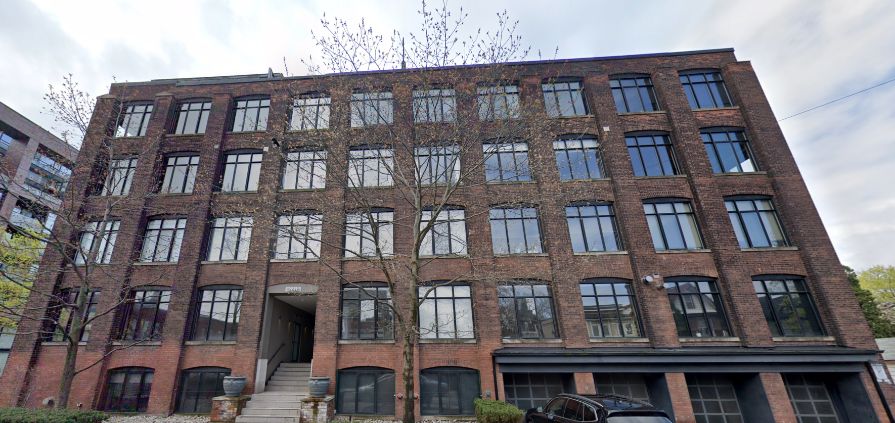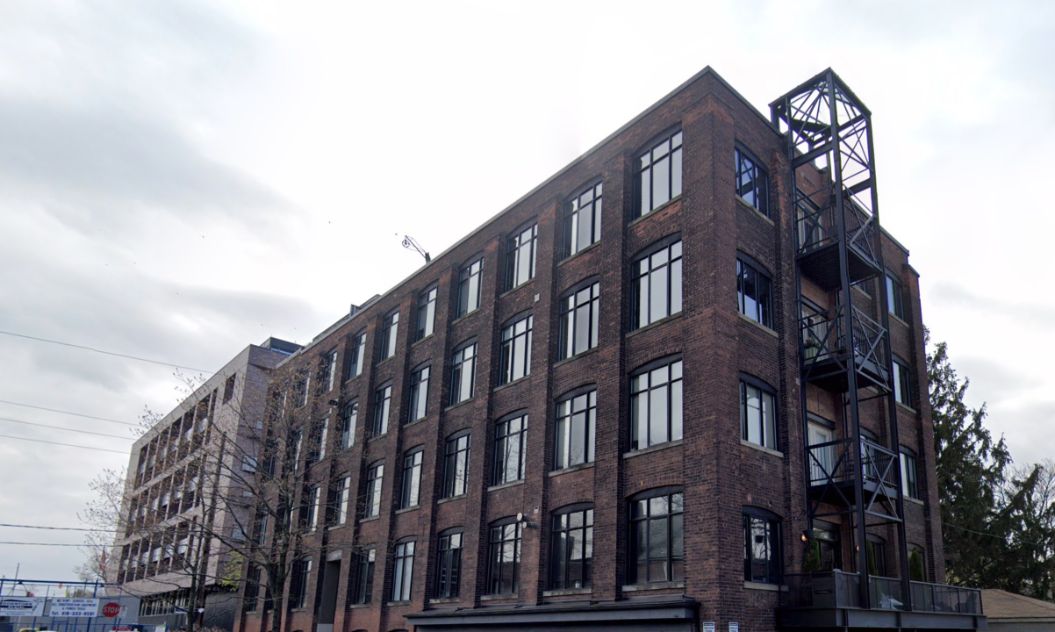Building Description
1 Columbus, a former leather factory has become one of the most sought out lofts in Toronto. The hundred-year-old exterior remains unchanged with original red brick façade and large warehouse windows. The unassuming exterior is contrasted by the premium interiors. 1 Columbus’ six storeys are home to only 10 units ranging in size from 1,300 to 2,300 square feet. All the suites utilize classic hard loft characteristics that are perfectly incorporated with the modern elements to create interiors that challenge any other Toronto Loft. Each unit boasts concrete and hardwood flooring, exposed brick and wooden beams. This is matched with luxurious kitchens and bathrooms. Most of the units come with private garage and direct elevator access, some units have balconies and some even have rooftop access. 1 Columbus is located in Roncesvalles Village, a neighbourhood known for its greenspaces, residential streets and its unique shops and bars. Just west of 1 Columbus is High Park the largest greenspace in Toronto and a great way to spend a day. Bloor street and Queen Street are both a quick walk or bus ride away, bringing even more food and drink options nearby. Going up to Bloor Street will bring residents to the Bloor Subway line quickly bringing them east or west within the city. On Queen Street there is a streetcar doing the same thing, in the area there is an abundance of bus routes as well. For car going residents the Gardiner Express is a short drive away to quickly get downtown or out of the city.
Building Facts
Building Overview
- Style:
- Array
- Year Built:
- N/A
Size & Dimensions
- Units:
- 11
- Storeys:
- 4
Location
- Neighbourhood:
- 556
1 Columbus | 1 Columbus Ave
454
1 Columbus Ave, Toronto ON
- Neighbourhood
- 556
- Style:
- Array
- Year Built:
- N/A
- Storeys:
- 4
- # of Units:
- 11






