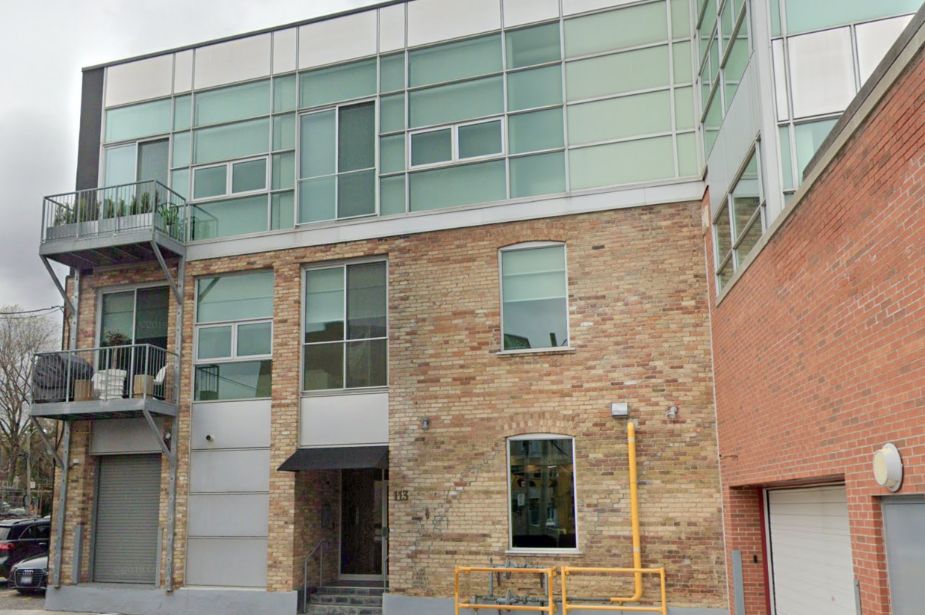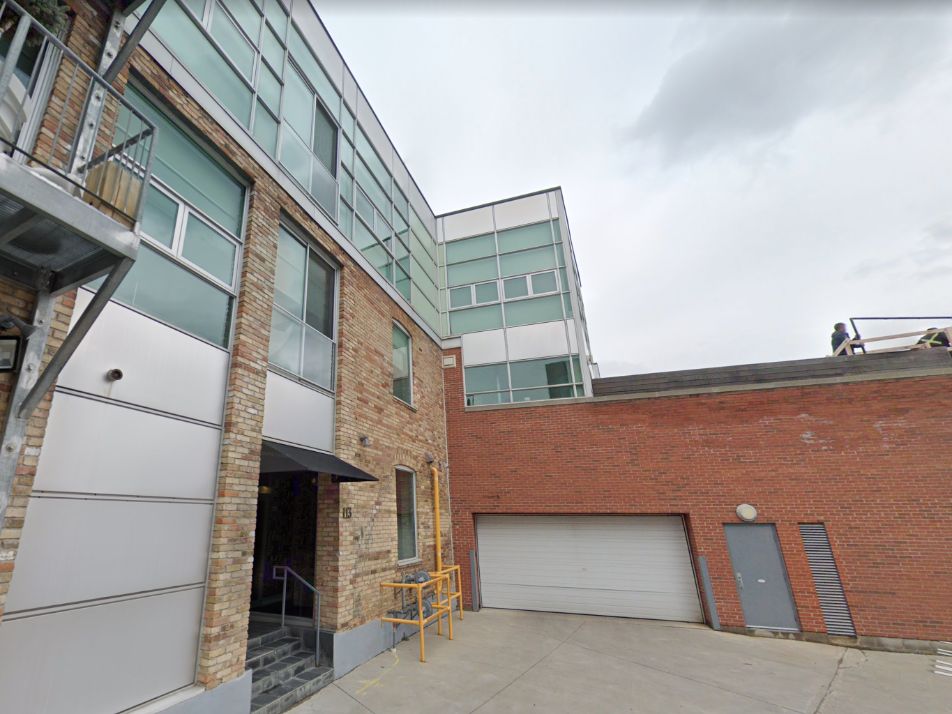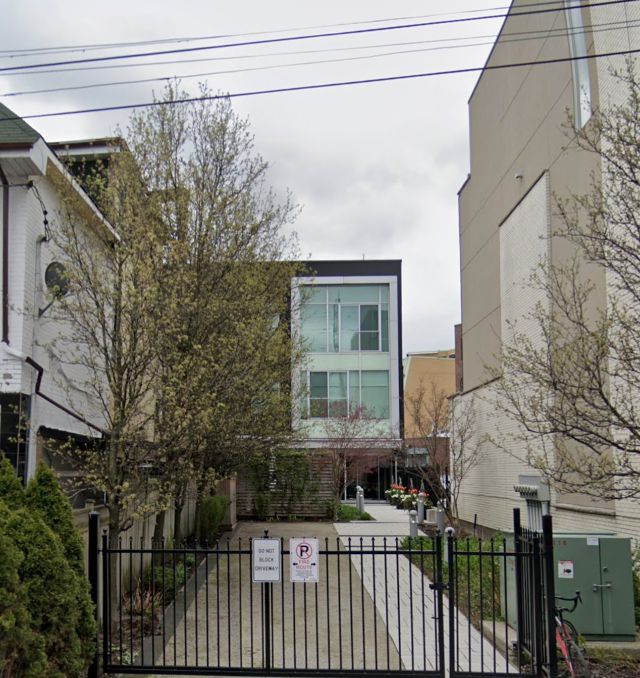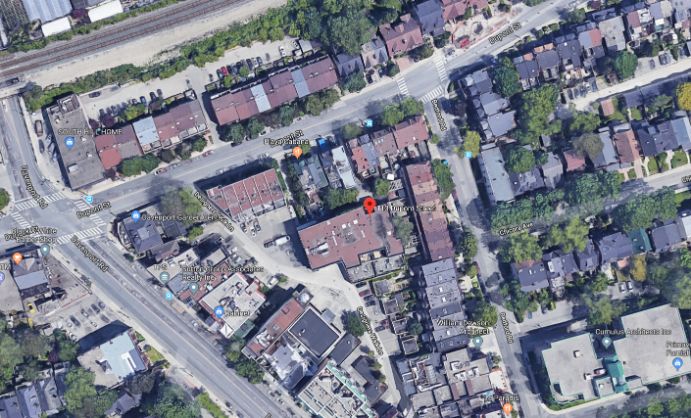Building Description
Dupont Lofts is a highly sought out and unique loft for many reasons. The exterior of the building is like no other Toronto Loft with large black paneling covering most of the building and large floor to ceiling windows above the front entrance. The building is made exclusive by its low number of units and the sprawling size of each unit. There are only seven units in the entire building, ranging from 1,300 to 4,500 square feet. The units boast ceilings as high as 14 feet high and the open concept design compliments the high ceilings. All the units interior design was meticulously designed with exposed brick, concrete beams being featured across all the units. Many of the lofts also come with massive private terraces as large as 1,000 square feet which is larger than the average apartment in Toronto. Dupont Lofts is situated in The Annex just outside of Yorkville. The street that Dupont Lofts is on gives the building much needed privacy in the heart of the city. The surrounding area is chalked full of great restaurants and shops for residents to spend their days in. Attractions like the Royal Ontario Museum and Casa Loma are both within walking distance as well. The location of Dupont Lofts also makes travel a breeze. Dupont subway station is just around the corner which is a huge bonus for those who rely on the TTC. The area is also great for biking as there are plenty of bike lanes on Davenport and Bedford Road. For car goers roads like Spadina, Yonge and Avenue are all within reach and can be used to easily get around the city.
Building Facts
Building Overview
- Style:
- Array
- Year Built:
- N/A
Size & Dimensions
- Units:
- 7
- Storeys:
- 3
Location
- Neighbourhood:
- 481
113 Dupont Lofts | 113 Dupont St
454
113 Dupont St, Toronto ON
- Neighbourhood
- 481
- Style:
- Array
- Year Built:
- N/A
- Storeys:
- 3
- # of Units:
- 7








