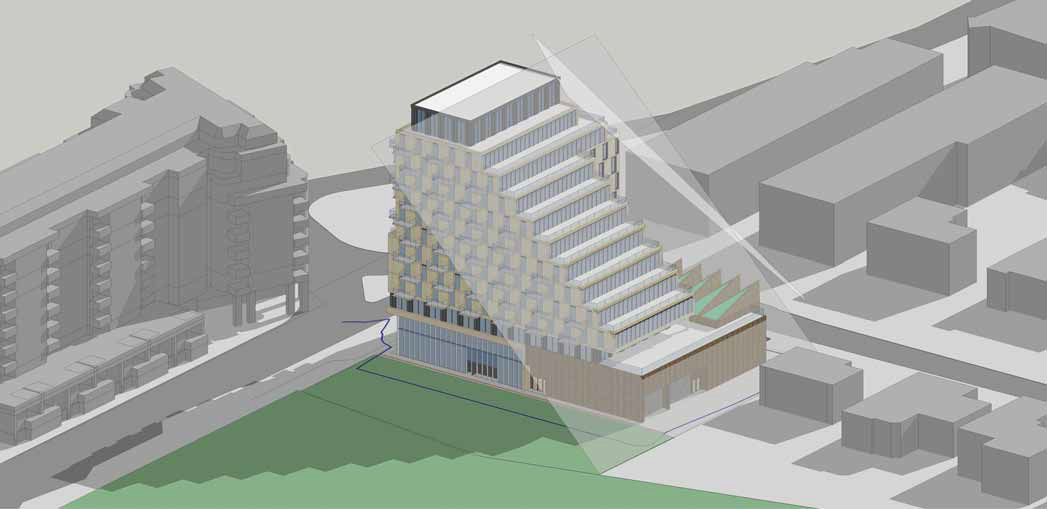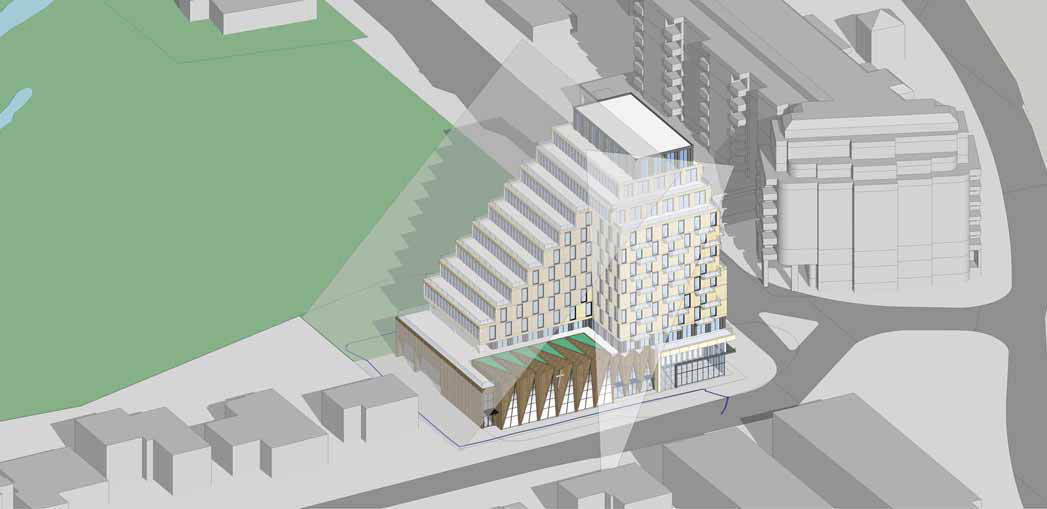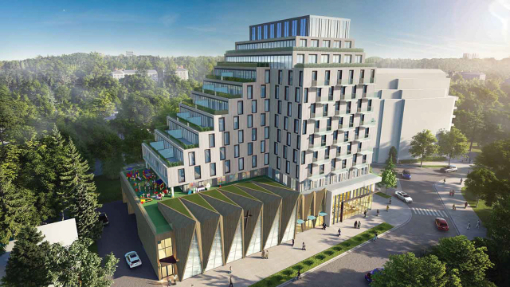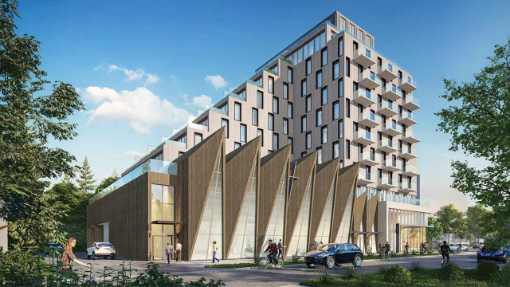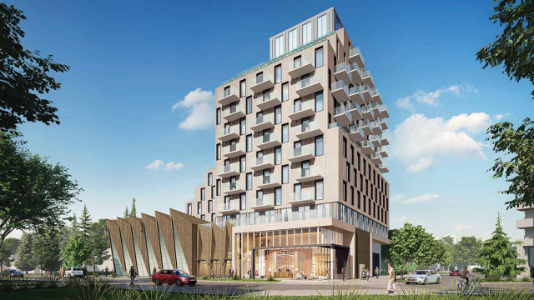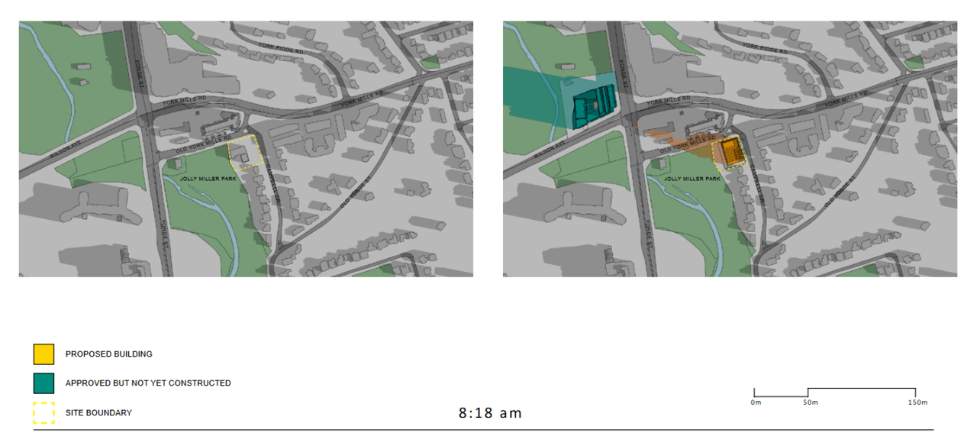Building Description
A one-of-a-kind opportunity to live in a one-of-a-kind building. This proposed 12 storey mixed use condominium, homing 98 impeccable units, designed by IBI Group for Agricola Finnish Lutheran Church is taking luxury living to the next level. This unique and exquisitely designed build will feature staggered tiers, offering a strategic geometric visual appeal. Be enthralled by carefully curated world class amenities that will dazzle and delight. Enjoy open and spacious floorplans that offer generous amounts of natural light and a contemporary feel. Located in Toronto’s North York neighbourhood, on the southwest corner of Old York Mills Road and Campbell Crescent, find yourself surrounded by everything you could ever need. Minutes from parks, green spaces, schools, and a quick drive to Highway 401. With an abundance of shopping and dining options, there is always something new to explore and try. Idyllically located for commuting around the city. A rare opportunity to be living in an exquisite work of artistry. Experience the newest height of luxury living in Toronto.
Building Facts
Building Overview
- Style:
- Array
- Year Built:
- N/A
Size & Dimensions
- Units:
- 98
- Storeys:
- 12
Location
- Neighbourhood:
- 590
25 Old York Mills | 25 Old York Mills Rd
454
25 Old York Mills Rd, Toronto, Ontario, M2P 1B5
- Neighbourhood
- 590
- Style:
- Array
- Year Built:
- N/A
- Storeys:
- 12
- # of Units:
- 98

