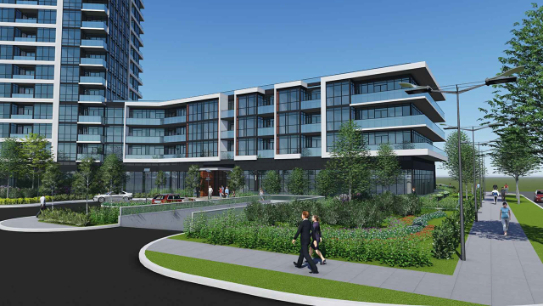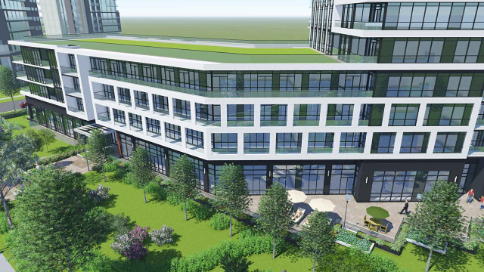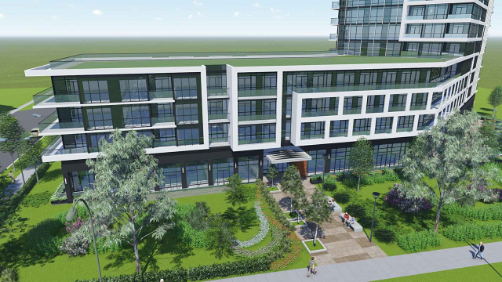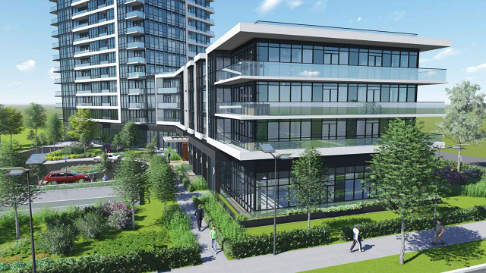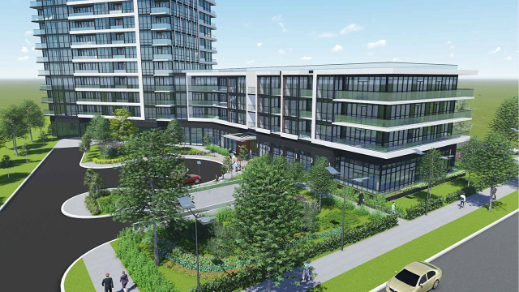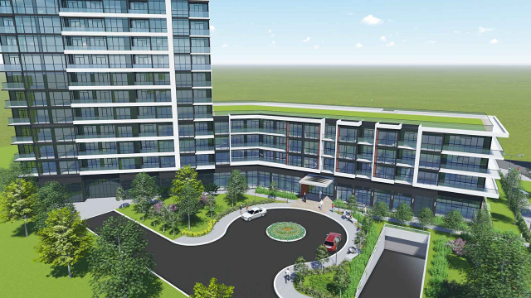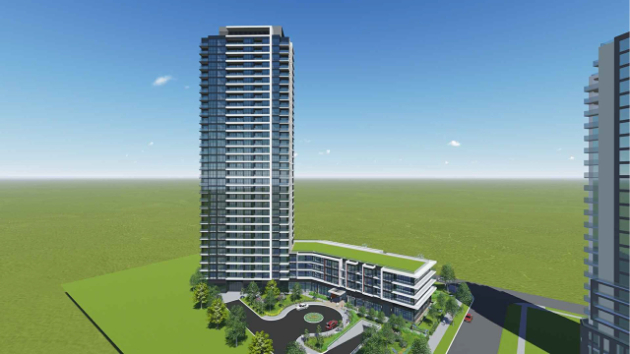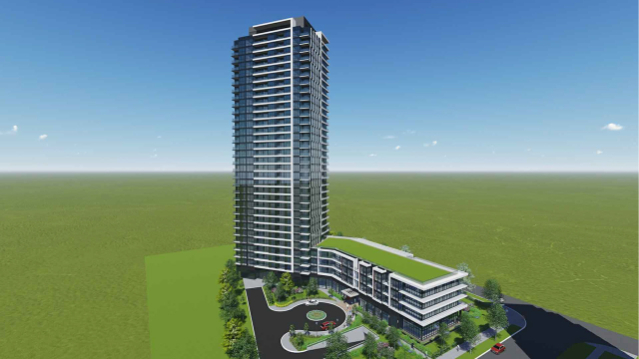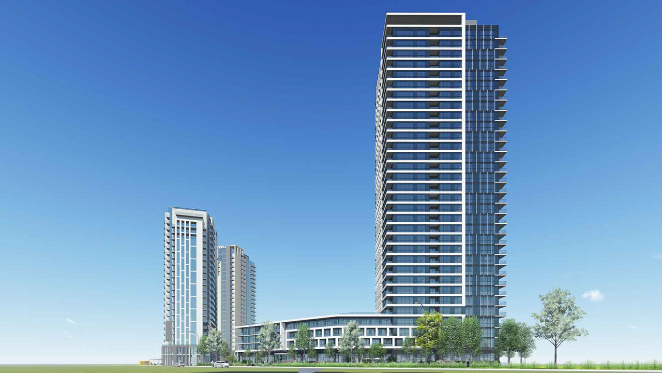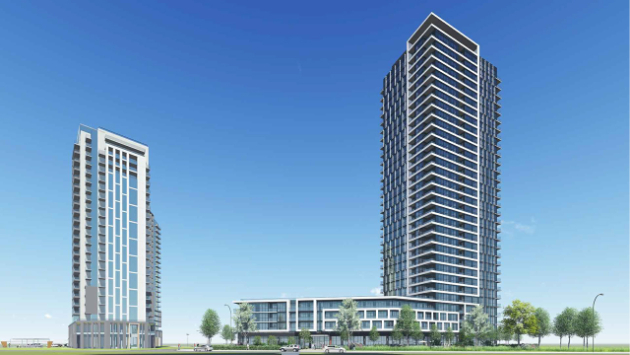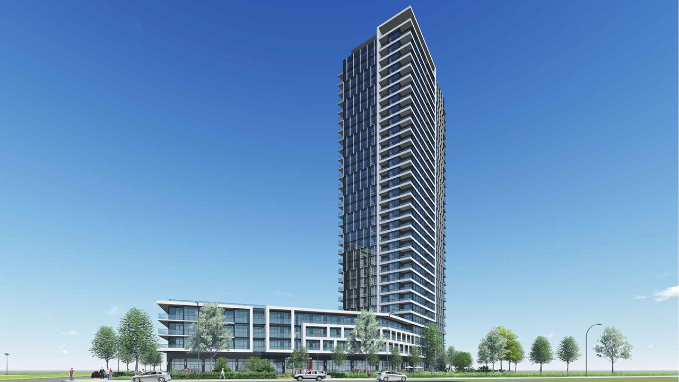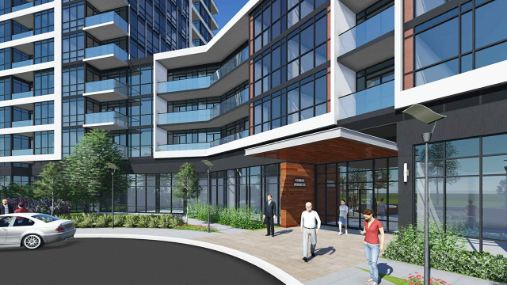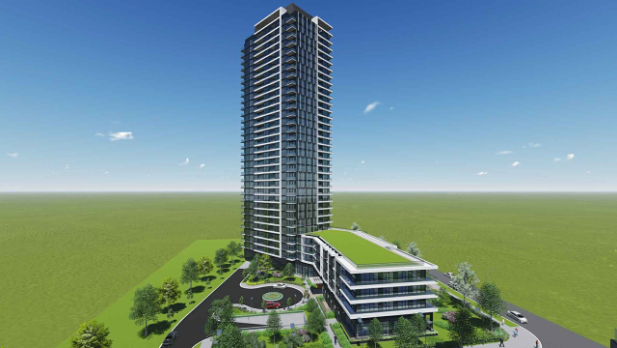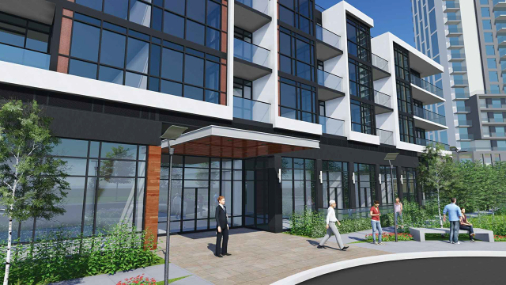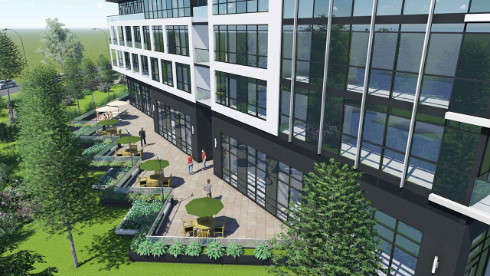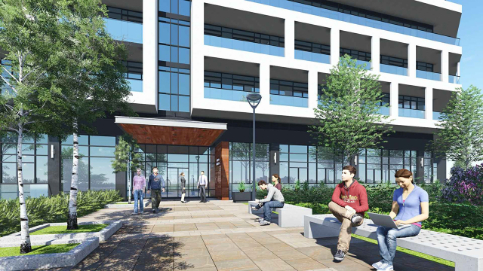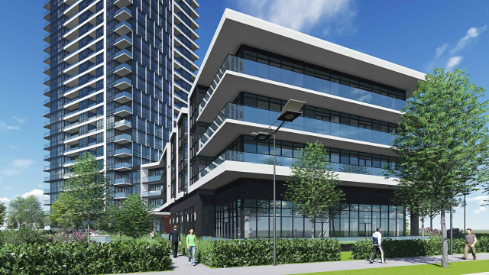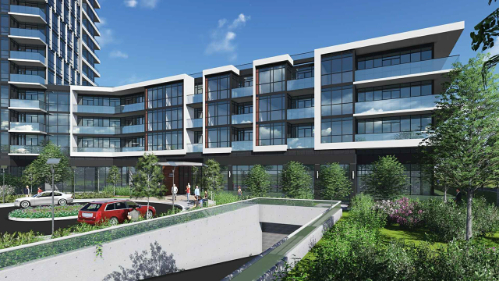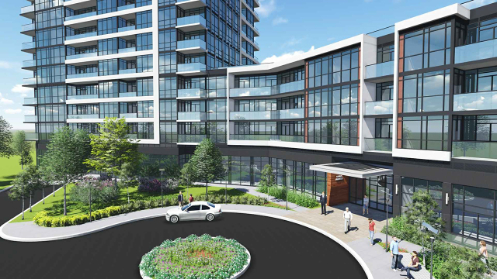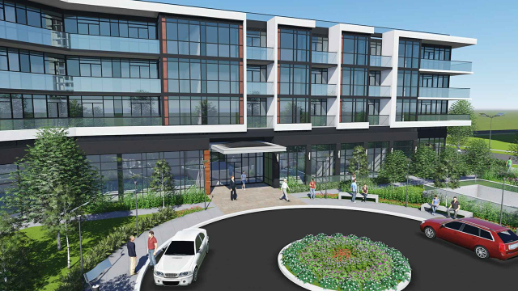Building Description
Designed by Richmond Architects for The Conservatory Group, comes 2540 Gerrard East. Currently in pre-construction, this gorgeous and modern 32-storey build is bringing a new height of luxury to the city. Complete with 367 contemporary units with a mix of one-bedroom and two-bedroom floorplans. Located just east of Victoria Park Avenue, 2540 Gerrard East will also contain a multi-phased community that will span four blocks. The exterior will feature a mix of concrete panels, floor-to-ceiling windows, and glass balconies, offering a refined and polished look. You’ll find this new development tucked in the northwestern comer of Toronto’s Birch Cliff Community of Scarborough, just north of the shores of Lake Ontario. Enjoy the bustling and thriving neighbourhood with countless local amenities that can cater to your everyday life. Enjoy the ease and convenience you experience when you call 2540 Gerrard East home. For those looking for easy access and proximity to the city, in a quick 25 minutes find yourself in the heart of downtown Toronto. 2540 Gerrard East is a perfect option for those who work in the city but don’t want to live in the core. 2540 Gerrard East is a modern oasis just outside of the city.
Building Facts
Building Overview
- Style:
- Array
- Year Built:
- N/A
Size & Dimensions
- Units:
- 367
- Storeys:
- 32
Location
- Neighbourhood:
- 469
2540 Gerrard East | 2540 Gerrard St E
454
2540 Gerrard Street East, Toronto, Ontario
- Neighbourhood
- 469
- Style:
- Array
- Year Built:
- N/A
- Storeys:
- 32
- # of Units:
- 367

