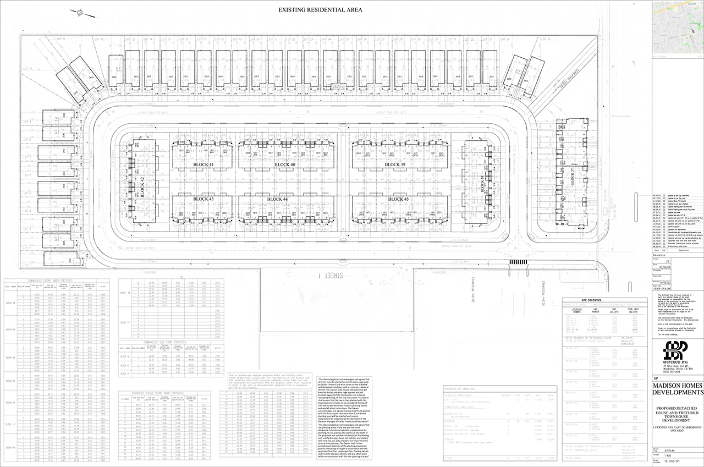Building Description
2721 Danforth Avenue is a spectacular new development by RAW Design for Tri-Metro Investments Inc. Comprised of two high-rises sitting at 55 and 35-storeys. These mixed-use condominiums will feature an astonishing 1139 contemporary units and commercial space. Revel in upscale units with sweeping views and richly appointed interior. Grandiose and modern, 2721 Danforth offers exceptional quality without sacrificing design or luxury. In the heart of Danforth Village, a vibrant and dynamic lifestyle awaits. A buzzing neighbourhood complete with all your favourite lifestyle conveniences is ready to be explored. Within walking distance to several grocery stores and transportation options, making it the perfect location for checking off those daily errands and getting around the city. Enjoy numerous surrounding greenspaces and parks just mere minutes away. Plenty of nearby dining options, ranging from middle eastern to Mexican to eclectic cafes, to satisfy a variety of cravings. And endless entertainment options from the Danforth Comedy Bar to the Main Square Community Centre allow for a bustling social calendar. 2721 Danforth Avenue offers front row access to exciting and dynamic living – where the city unfolds right in front of you.
Building Facts
Building Overview
- Style:
- Array
- Year Built:
- N/A
Size & Dimensions
- Units:
- 65
- Storeys:
- 3
Location
- Neighbourhood:
- 640
2740 Lawrence East | 2740 Lawrence Ave E
454
2740 Lawrence Ave E, Toronto, Ontario, M1P 2S7
- Neighbourhood
- 640
- Style:
- Array
- Year Built:
- N/A
- Storeys:
- 3
- # of Units:
- 65





