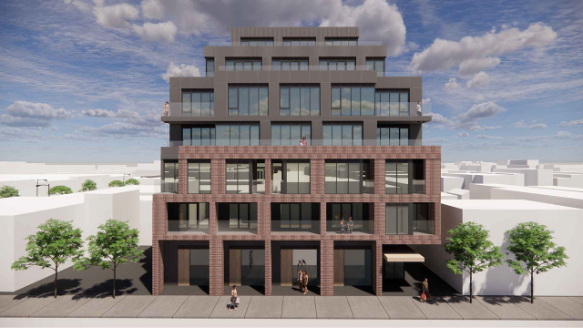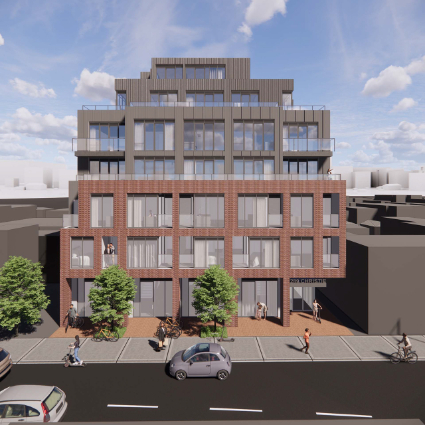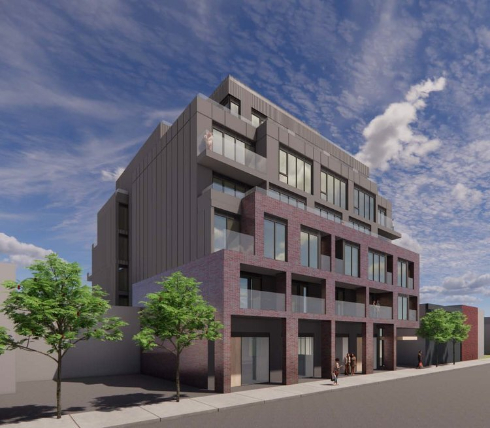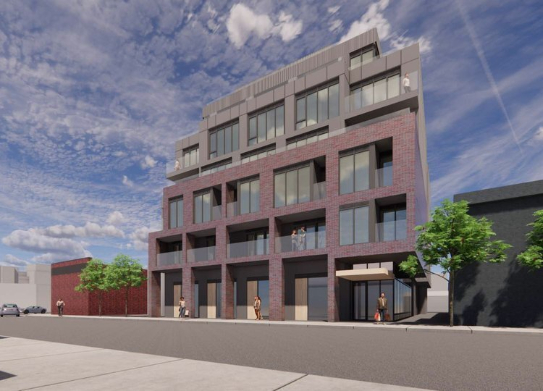Building Description
287 Christie is a chic and sophisticated new low-rise development designed by RAW Design for Zinc Developments. Located in Toronto’s Seaton Village right on the east side of Christie Street south of Dupont Street. This 6-storey residential only condominium homes 42 exclusive units and offers a variety of spacious and open floorplans. The exterior is finished in a warm traditional brick and complemented with oversized windows and setbacks, providing a tiered look. Located the vibrant Seaton Village, 287 Christie condos puts you in the heart of it all. An impressive walking score of 81, transit score of 82, and biking score of 89 makes for a very desirable location as getting around has never been easier. Close proximity to the Bloor-Danforth Subway line will let you zip around the city with ease. Enjoy a life of convenience with all the local amenities you could need right at your fingertips. Make use of all the nearby parks and surrounding green spaces including the infamous Christie Pits Park which offers various recreation and outdoor facilities. Next door neighbour to the Annex, enjoy all the eclectic and trendy cafes, restaurants, and shops in the area.
Building Facts
Building Overview
- Style:
- Array
- Year Built:
- N/A
Size & Dimensions
- Units:
- 42
- Storeys:
- 6
Location
- Neighbourhood:
- 536
287 Christie | 287 Christie St
454
287 Christie St, Toronto, Ontario, M6G 3B9
- Neighbourhood
- 536
- Style:
- Array
- Year Built:
- N/A
- Storeys:
- 6
- # of Units:
- 42








