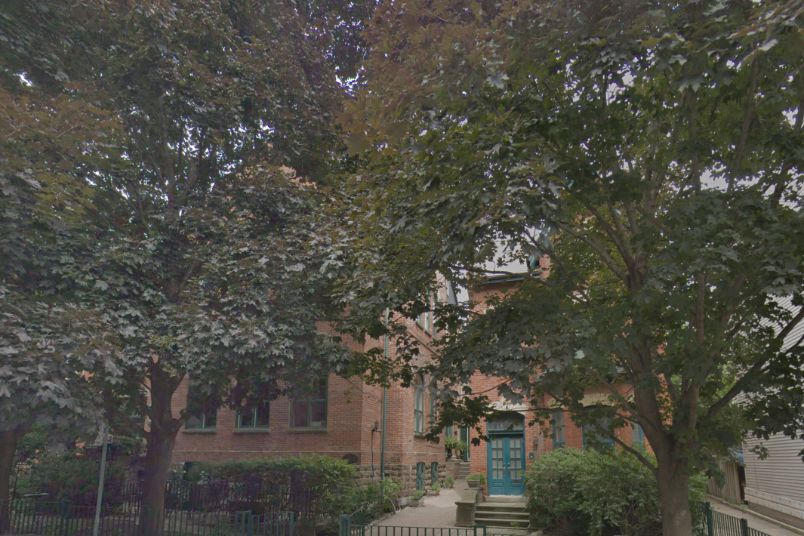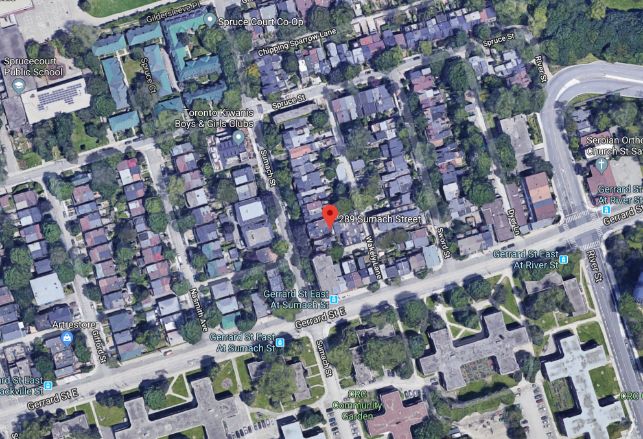Building Description
Sumach Street Lofts are a historic and equally exclusive loft in Downtown Toronto. The building used to be home to a medical college for women but is now divided into only 10 modern units. The limited number of units is unique compared to other Toronto Loft. The exterior harkens back to its construction in 1890, red brick walls dotted with large, curved windows painted green or blue. Even the front doors have character and charm. Each unit is around the same size at 1,000 square feet. Some units span one floor while others span two, a few units have private outdoor space and some units come with fireplaces. While there are differences from unit to unit all of them have historical elements present. Exposed brick, wooden beams, skylights, vaulted ceilings and more all bring a historical feel to each of the units. Positioned on the east end of Downtown Toronto residents of Sumach Street Lofts have quick access to everything they would ever need. Downtown is only a quick journey west where all the attractions, stores and more can be found. Closer by to Sumach Street Lofts is lined with residential streets that are calmer and more charming than downtown. There are also plenty of fantastic restaurants within walking distance. For transportation, the location gets even better, just a short walk away are streetcars running on Gerrard which can quickly bring passengers to the Yonge subway line. Bike lanes are also abundant in this area making it a viable option for commuting. Finally, car goers will be pleased as the Don Valley Parkway is a five minute drive away to quickly connect drivers with the rest of the city.
Building Facts
Building Overview
- Style:
- Array
- Year Built:
- N/A
Size & Dimensions
- Units:
- 10
- Storeys:
- 1
Location
- Neighbourhood:
- 493
289 Sumach Street Lofts | 289 Sumach St
454
289 Sumach St, Toronto ON
- Neighbourhood
- 493
- Style:
- Array
- Year Built:
- N/A
- Storeys:
- 1
- # of Units:
- 10






