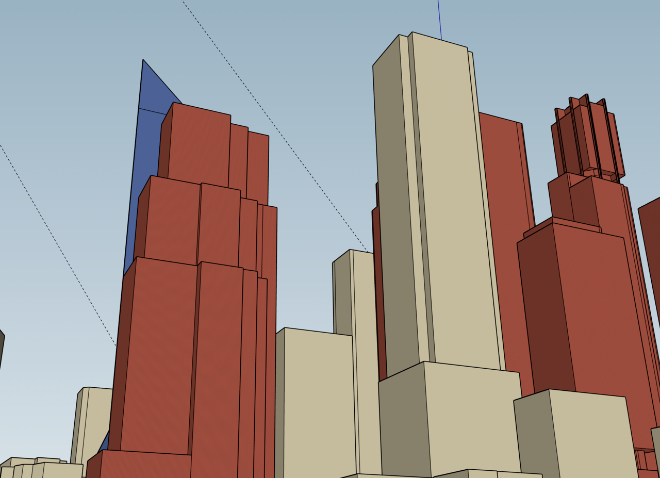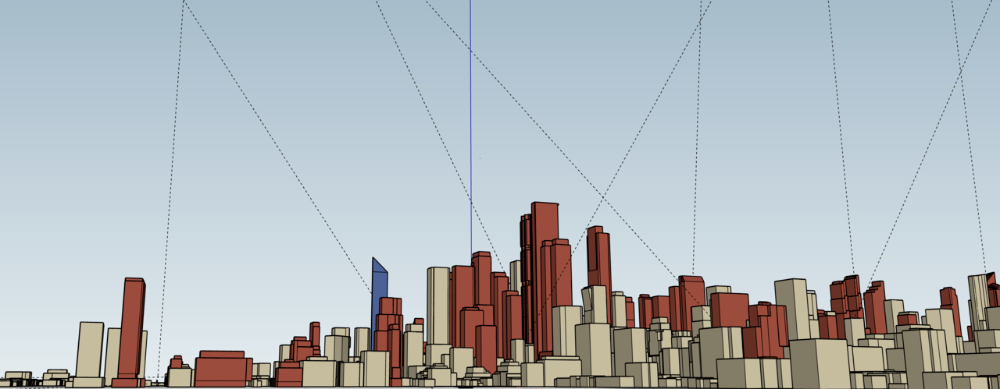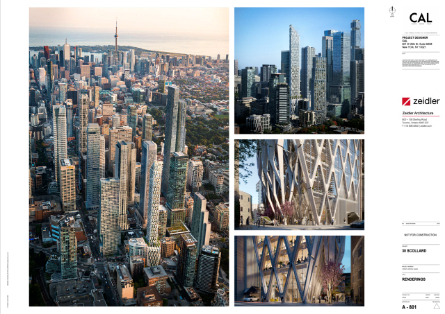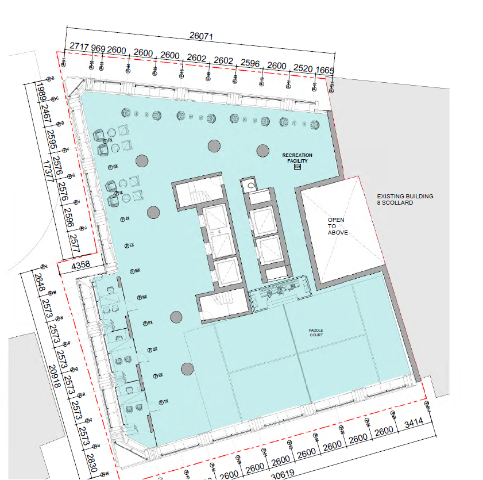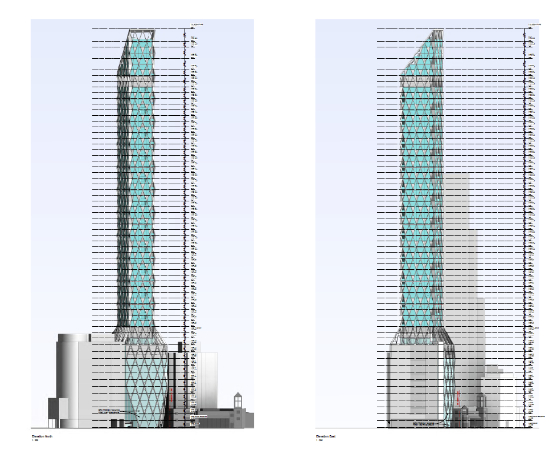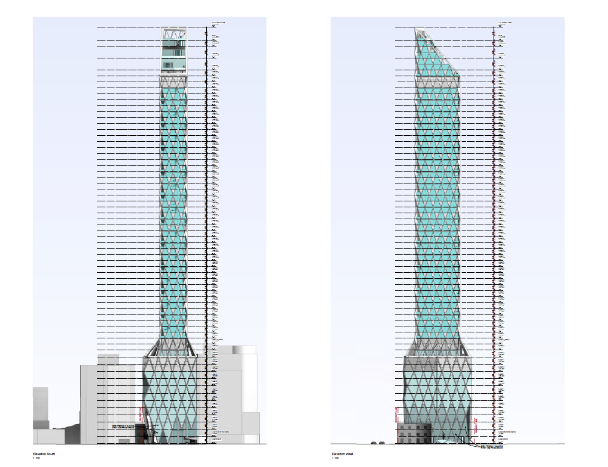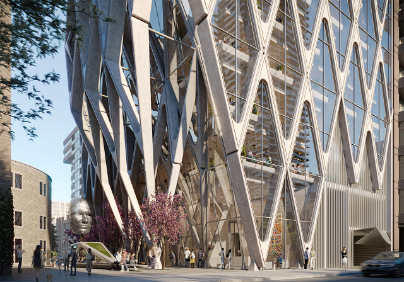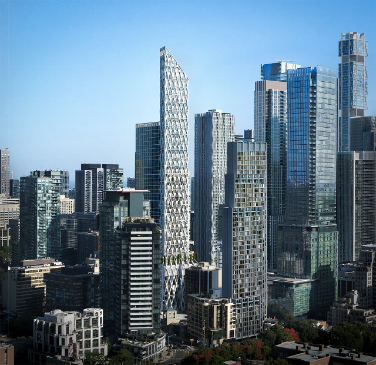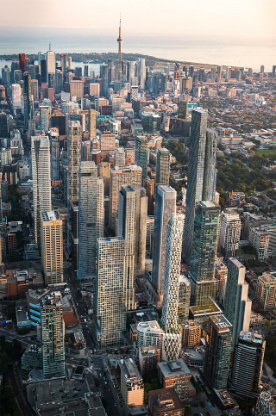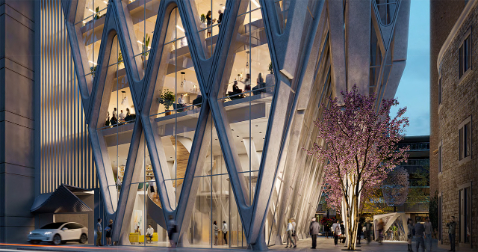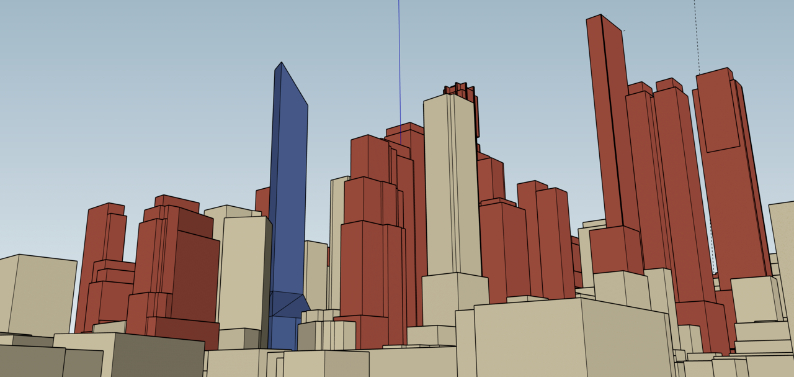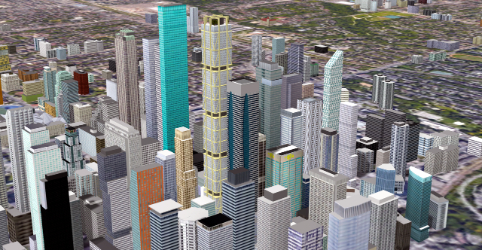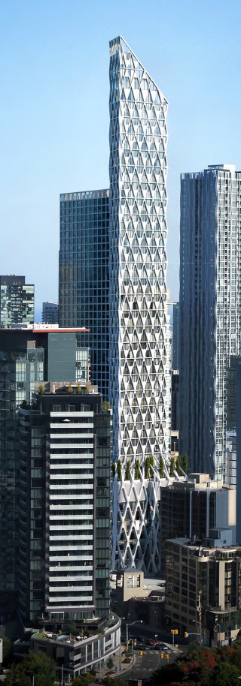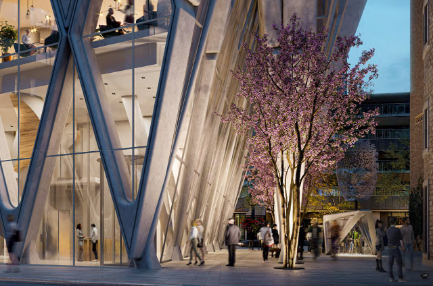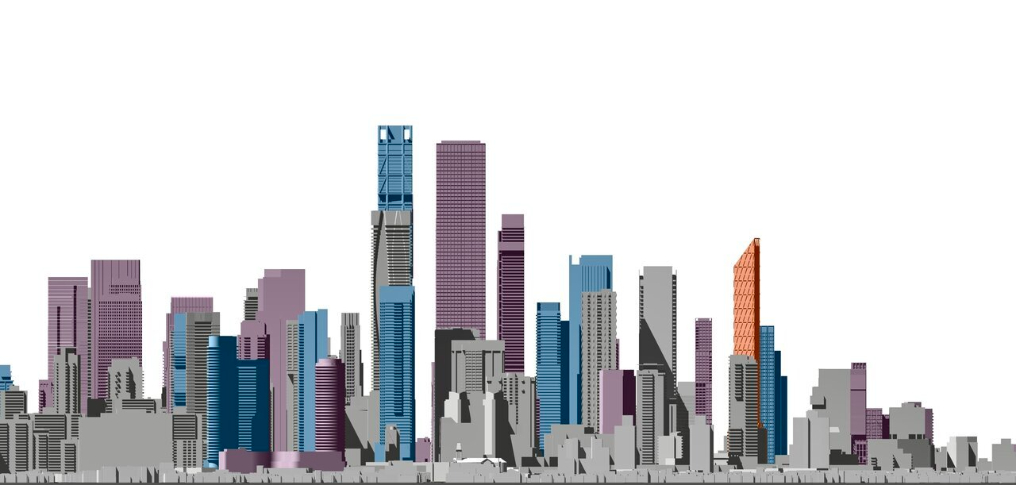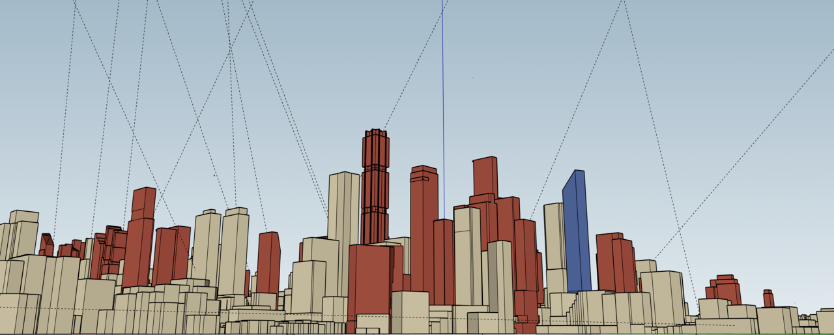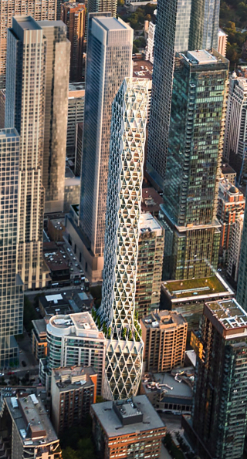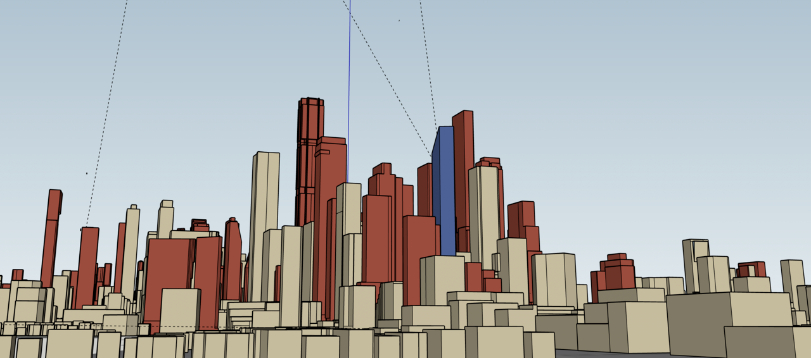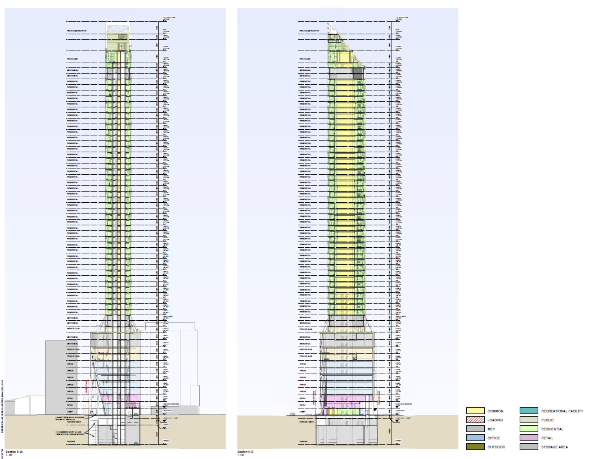Building Description
A stunning new high-rise development in Toronto’s coveted Yorkville neighbourhood. Designed by CAL and Zeidler for Constantine Enterprises, this 61-storey mixed condominium is bringing just 79 exclusive and premium luxury units. 30 Scollard will also feature institutional, office and retail space. Superior in design, 30 Scollard brings striking and eye-catching architecture that is completed in a diamond-shaped lattice wrapping around gorgeous floor-to-ceiling windows. Sitting on an 11 storey podium, residential units start on the 14thfloor. Each residential unit comes with a spacious and open floorplan and its own balcony/terrace. More than just a building but rather a true artistic masterpiece, 30 Scollard is set to be a premier living destination in Toronto. Nestled in Toronto’s Yorkville neighbourhood you’ll enjoy all the perks of this exclusive and curated pocket of the city. Minutes from parks and some of the city’s finest dining options. And just steps from Toronto’s infamous Younge St and Bloor St West, both which are known for high-end shopping, cafes, culture, and art. A harmonious blend of the latest wellness trends and take-away, enjoy the merging of luxury and convenience at 30 Scollard. Not just a home but rather a lifestyle that is vibrant and dynamic.
Building Facts
Building Overview
- Style:
- Array
- Year Built:
- N/A
Size & Dimensions
- Units:
- 79
- Storeys:
- 61
Location
- Neighbourhood:
- 494
30 Scollard | 30 Scollard St
454
30 Scollard St, Toronto, Ontario, M5R 1E9
- Neighbourhood
- 494
- Style:
- Array
- Year Built:
- N/A
- Storeys:
- 61
- # of Units:
- 79

