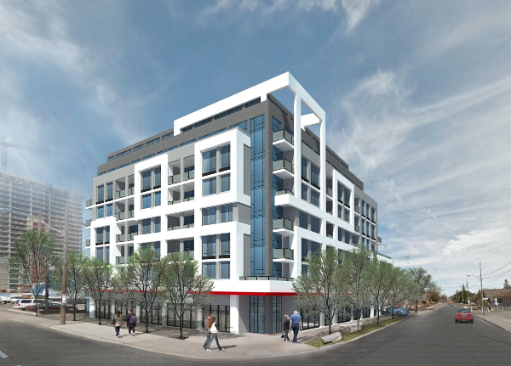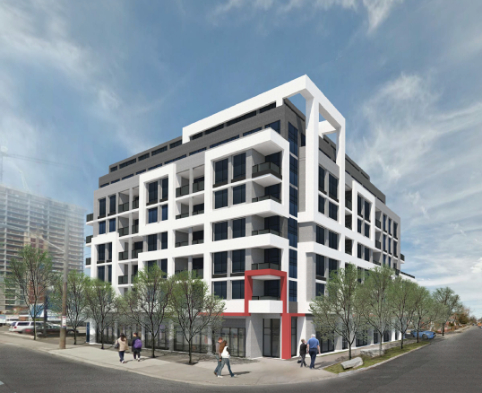Building Description
A contemporary and sophisticated new mid-rise in Toronto’s Glen Park. Brought to you by Architecture Unfolded and Luxor Homes Corporation comes 3019 Dufferin Street. A refined living experience offering an exclusive and intimate 104 units. 3019 Dufferin will have Commercial space on ground level with residential units on the upper 7 levels featuring spacious floor plans, ample natural light, and generously sized balconies. A prime location with endless local amenities and businesses to meet all your needs. An urban oasis featuring maximum convenience, indulge every whim at the snap of your fingers. Minutes away you’ll find speciality food shops, dining options, and numerous reputable schools. A 7-minute drive and you can find yourself at Yorkdale shopping Centre, Toronto’s premier shopping destination with 270+ stores including designer and luxury labels. When you’re not getting your shopping fix in explore the handful of nearby parks and green spaces. Also, only a 7 minute drive to the Ontario 401 Express, 3019 Dufferin is strategically located for all of your commuting needs. An ideal home for anyone looking to be in a dynamic and thriving urban neighbourhood with a multitude of local amenities, and easy access to the city centre and surrounding area.
Building Facts
Building Overview
- Style:
- Array
- Year Built:
- N/A
Size & Dimensions
- Units:
- 104
- Storeys:
- 8
Location
- Neighbourhood:
- 488
3019 Dufferin Street | 3019 Dufferin St
454
3019 Dufferin St, Toronto, Ontario, M6B 0A4
- Neighbourhood
- 488
- Style:
- Array
- Year Built:
- N/A
- Storeys:
- 8
- # of Units:
- 104






