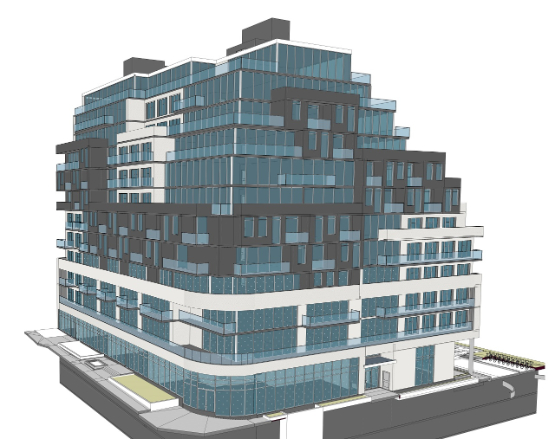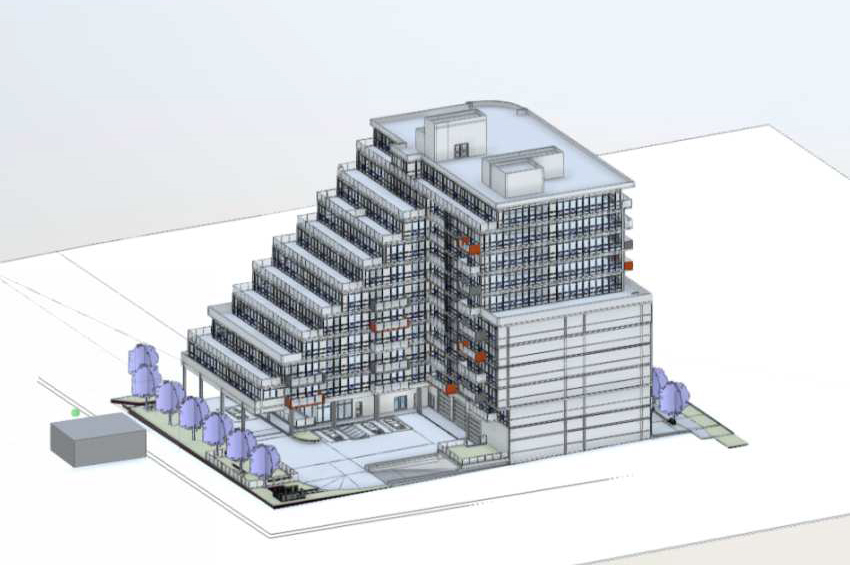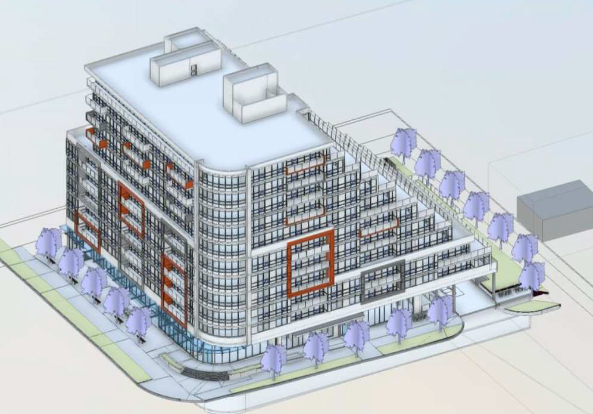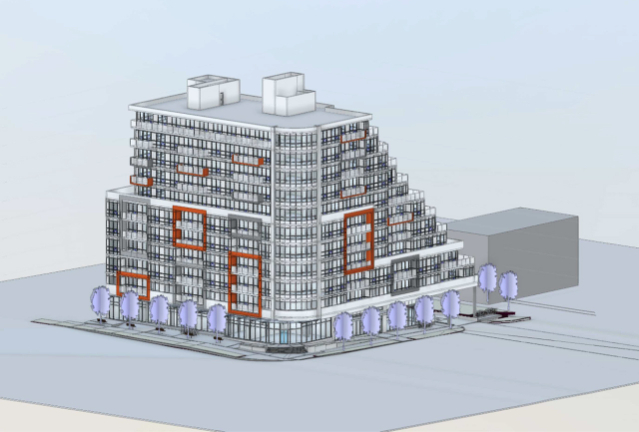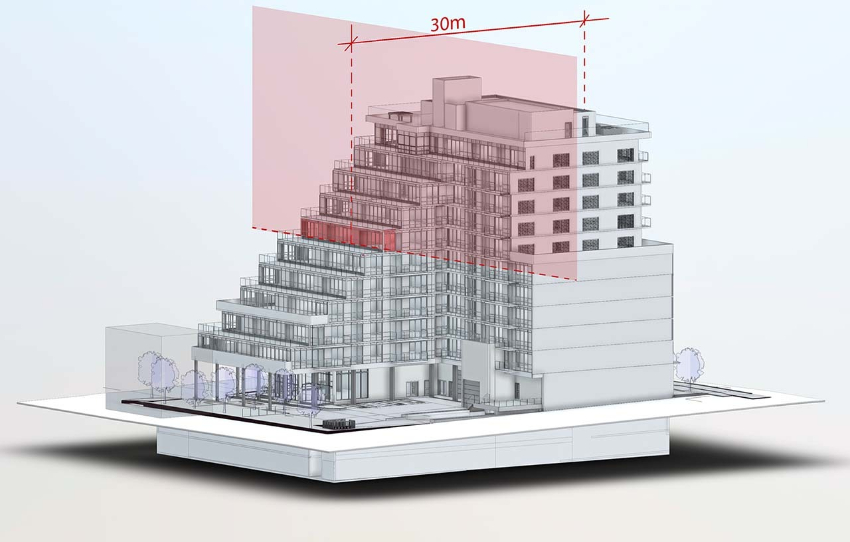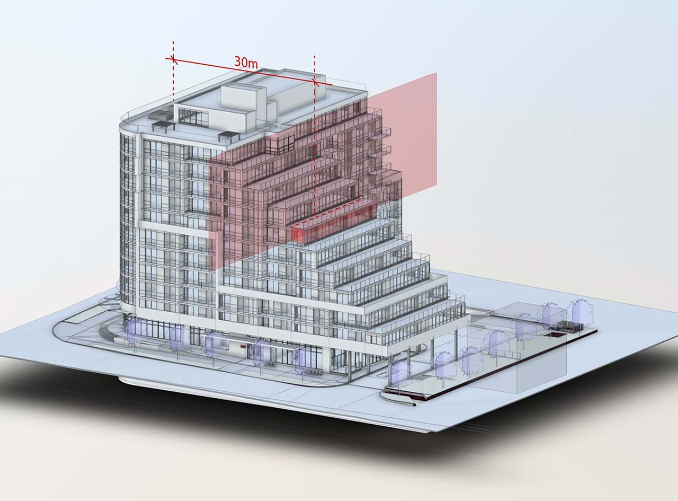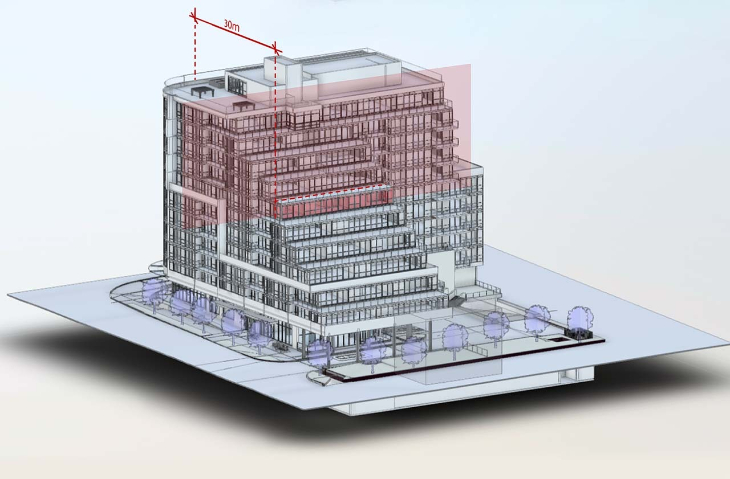Building Description
In the heart of Scarborough Village Wayne Long Architect and North Atlantic Star present 3150 Eglinton East. This proposed 11-storey mid-rise will feature 145 residential suites and commercial space at ground level. Residential suites are available in one to three bedroom layouts. An underground garage will offer car and bicycle parking for residents. In the heart of Scarborough Village enjoy direct and easy access to all of your favourite amenities. A perfect blend of Mom & Pop shops and big box stores. Located right beside a Walmart Supercentre and across the street from a Superfood Mart and a quick walk away from Metro grocery store. Only a 9 minute walk to the Scarborough Village Recreation Centre and multiple parks. 3150 Eglinton East is perfect for individuals, couples, and families looking to enjoy a peaceful and thriving suburb just outside of the city. And for those interested in going to the city, you can reach downtown Toronto in a quick 25 minute drive. Scarborough Village is a highly sought after neighbourhood that is known for its wide offerings of recreational activities, park space, and access to nature. 3150 Eglinton East is a suburban oasis with everything you need.
Building Facts
Building Overview
- Style:
- Array
- Year Built:
- N/A
Size & Dimensions
- Units:
- 145
- Storeys:
- 11
Location
- Neighbourhood:
- 497
3150 Eglinton East | 3150 Eglinton Ave E
454
3150 Eglinton Ave E, Toronto, Ontario, M1J 2H2
- Neighbourhood
- 497
- Style:
- Array
- Year Built:
- N/A
- Storeys:
- 11
- # of Units:
- 145

