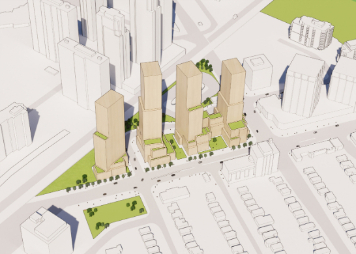Building Description
A new master planned community on Toronto’s infamous Bloor Street West awaits. Designed by Adamson Associates Architects for CreateTO this proposed development will span two blocks consisting of four high-rise towers standing at an impressive 55, 41, 34, and 32-storeys respectively. Housing just over 1400 luxury residential units and offering prime commercial space, 3326 Bloor West is set to be the heartbeat of Islington-City Centre West. With front-row access to a curated selection of the best the city has to offer enjoy a rich and satisfying life that is right outside your front door. Steps from dining options, coffeeshops, and only a couple blocks from the bumping and bustling Dundas Street West where it isn’t hard to find anything that tickles your fancy. Minutes from Tom Riley Park you’ll find endless greenspace to stroll and hangout on, tennis courts, a play area, sports field, and public pool. Pristinely located in a transit-friendly neighbourhood with Islington subway station being directly beside you and several bus services just along Bloor Street. A family-friendly and community oriented desired neighbourhood with a host of amenities and recreation options, 3326 Bloor West is a destination that will offer it all, plus more!
Building Facts
Building Overview
- Style:
- Array
- Year Built:
- N/A
Size & Dimensions
- Units:
- 651
- Storeys:
- 52
Location
- Neighbourhood:
- 478
3326 Bloor West | 3326 Bloor St W
454
3326 Bloor St W, Toronto, Ontario, M8X 1Y8
- Neighbourhood
- 478
- Style:
- Array
- Year Built:
- N/A
- Storeys:
- 52
- # of Units:
- 651





