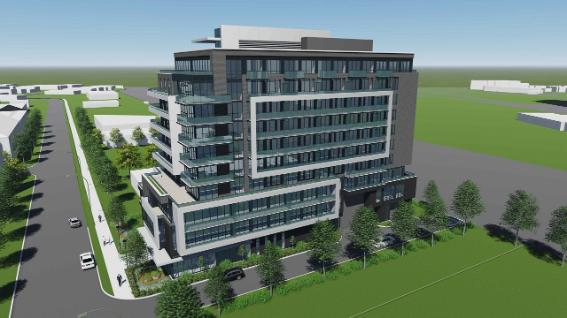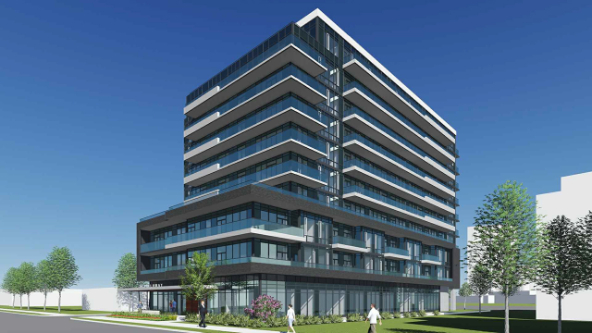Building Description
Presenting your new urban oasis in Toronto’s Norseman Heights, 36 Fieldway. This new contemporary mid-rise, brought to you by Richmond Architects and Alterra Group of Companies, is a proposed 10-storey residential condo that is set to home 131 exquisite and modern units. At 36 Fieldway you’ll have spacious floorplans, large floor-to-ceiling windows, generous balconies, and ample natural light showering your home. A new and exciting opportunity, 36 Fieldway is offering world-class luxury in a desired pocket of Etobicoke. Nestled in the idyllic and established neighbourhood of Norseman Heights, this quaint and leafy area offers great community energy and access to everyday needs. Find yourself just minutes from Toronto’s iconic Bloor Street West where you can dazzle and delight in all your favourite amenities just outside your front door. From cafes, restaurants, and everyday needs, you’ll have quick and easy access to it all when you call 36 Fieldway home. Steps from several parks and greenspaces including Kenway Park, Marbelle Park, and Michael Power Park. Centrally located in the heart of Etobicoke, 36 Fieldway lets you enjoy the peace and quiet of being out of the city’s core while also offering close proximity to everyday essentials, dining, shopping, entertainment, and more.
Building Facts
Building Overview
- Style:
- Array
- Year Built:
- N/A
Size & Dimensions
- Units:
- 131
- Storeys:
- 10
Location
- Neighbourhood:
- 455
36 Fieldway | 36 Fieldway Rd
454
36 Fieldway Rd, Toronto, Ontario, M8Z 3L2
- Neighbourhood
- 455
- Style:
- Array
- Year Built:
- N/A
- Storeys:
- 10
- # of Units:
- 131






