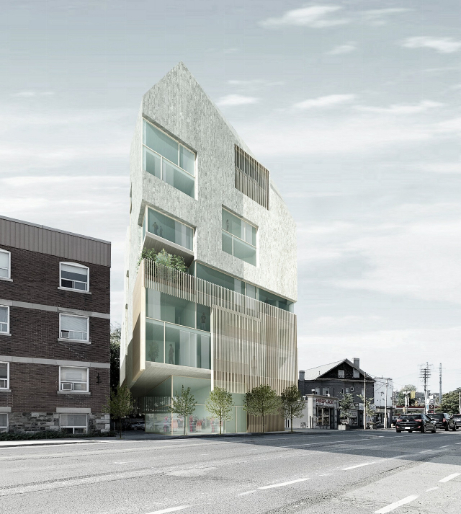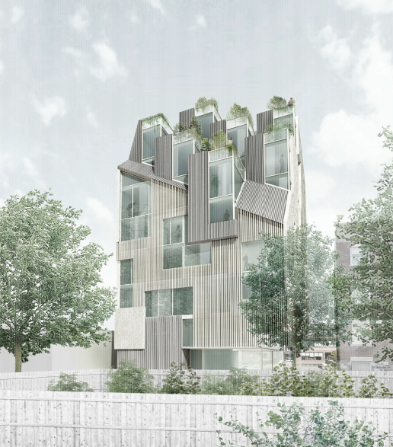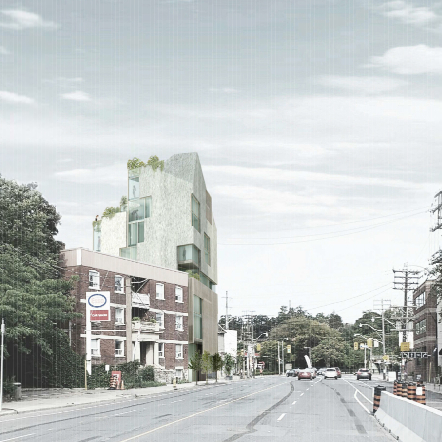Building Description
A one-of-a-kind mid-rise building on Toronto’s Davenport Road in The Annex. Designed by KFA Architects and Planners and ElasticoSPA for Bianca Pollak, this contemporary and stylish 7-storey building will home an exclusive 16 residential units and luxury commercial space. 361 Davenport Road offers upscale intimate living. Ideal for those looking for a boutique-like lifestyle in a thriving and upbeat pocket of the city. 361 Davenport offers various floorplans ranging from 1-3bedrooms – upwards of 1571 Sqft. A stylish and contemporary exterior is matched with an exquisite interior that is practical in design and illuminating in style. Nestled on the southwest side of Davenport Road, tucked in the city’s beloved Annex neighbourhood, enjoy the lively, vibrant, and dynamic urban hub. Minutes from everyday needs including Whole Foods, Yorkville Village, gas stations, banks, gyms, and more, making living convenient and easy. Ideal for the modern urbanite with a busy schedule. Steps away from an array of dining and entertainment options including Tarragon Theater and Spadina Museum. Just a 12 minute walk to Toronto’s infamous Casa Loma, and minutes from several schools and parks! 361 Davenport Road offers luxury living in an exciting and dynamic urban neighbourhood where all your needs are met.
Building Facts
Building Overview
- Style:
- Array
- Year Built:
- N/A
Size & Dimensions
- Units:
- 16
- Storeys:
- 7
Location
- Neighbourhood:
- 481
361 Davenport Road | 361 Davenport Rd
454
361 Davenport Rd, Toronto, Ontario, M5R 1K5
- Neighbourhood
- 481
- Style:
- Array
- Year Built:
- N/A
- Storeys:
- 7
- # of Units:
- 16







