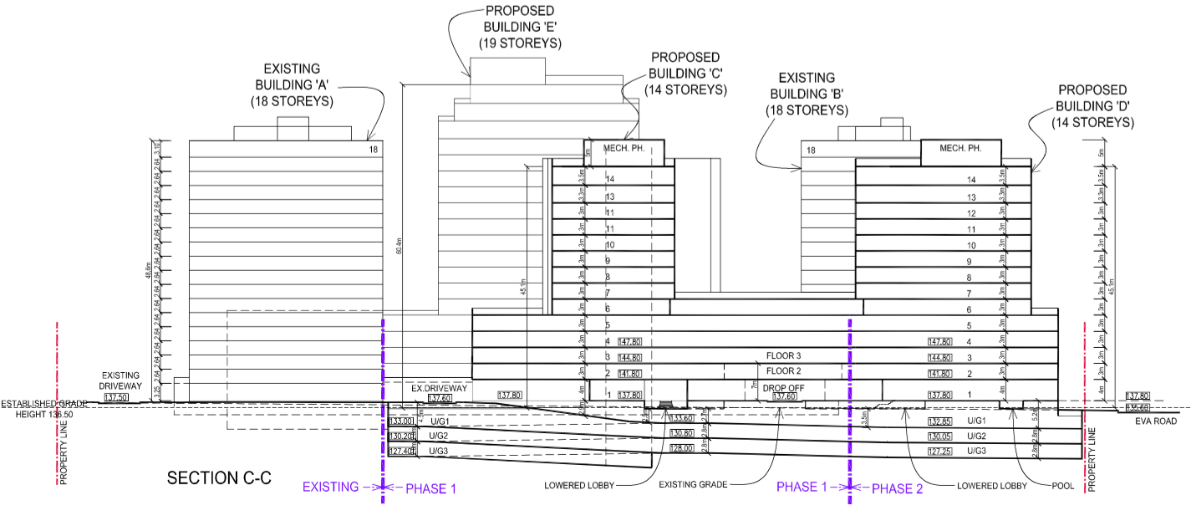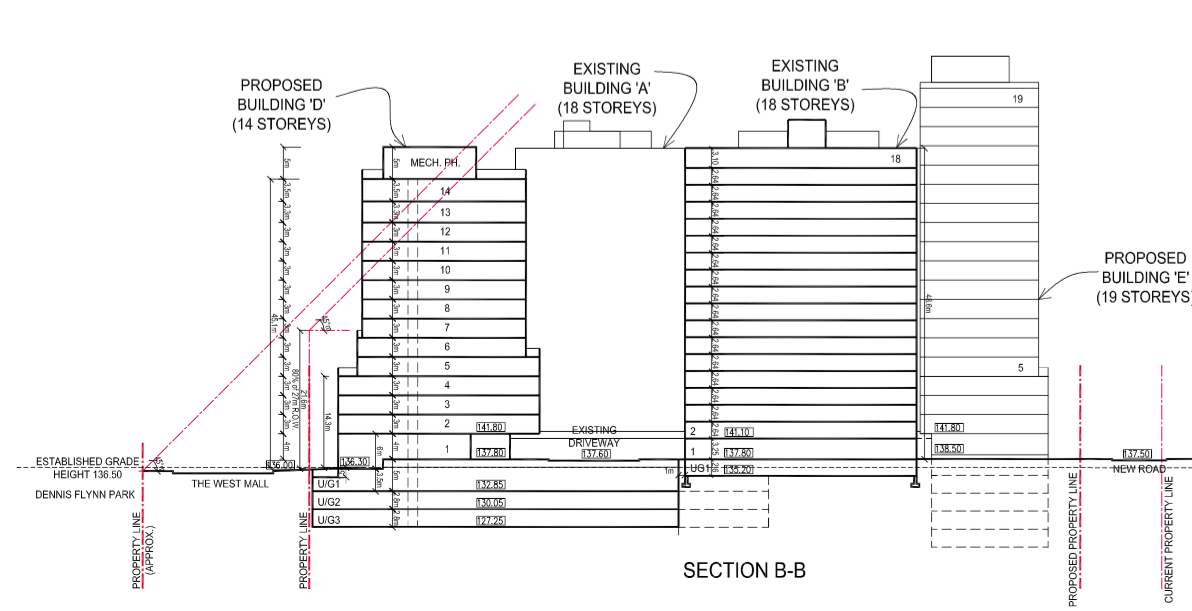Building Description
361 The West Mall is a new condo project, brought to you by Turner Fleischer Architects, that will have three new luxury towers join an existing two 18-storey towers. The new development will comprise of two 14-storey towers extending from a shared podium and an additional third 19-storey building. The project is to also update the amenity offerings that will be shared among all five buildings. Upscale and uncompromising in design, 361 The West Mall will offer a multitude of world-class amenities, enduring elegance, and exceptional quality. In the Eatonville community of Etobicoke, find yourself ideally positioned to enjoy all the city has to offer. A family friendly community where you can enjoy countless parks and recreation opportunities including the West Mall Outdoor Pool, West Mall Outdoor Rink & Tennis Courts, and Dennis Flynn Park. Relish in this thriving little area of the city where you’ll find all your basic needs and more. From wellness practitioners and coffee shops to the Etobicoke Civic Centre Art Gallery, and more! Just a minute to Highway 427 find yourself getting around the city in ease. The perfect opportunity for anyone looking for a seamless blend of luxury and convenience.
Building Facts
Building Overview
- Style:
- Array
- Year Built:
- N/A
Size & Dimensions
- Units:
- 189
- Storeys:
- 19
Location
- Neighbourhood:
- 510
361 The West Mall | 361 The W
454
361 The West Mall, Toronto, Ontario, M9C 1E8
- Neighbourhood
- 510
- Style:
- Array
- Year Built:
- N/A
- Storeys:
- 19
- # of Units:
- 189






