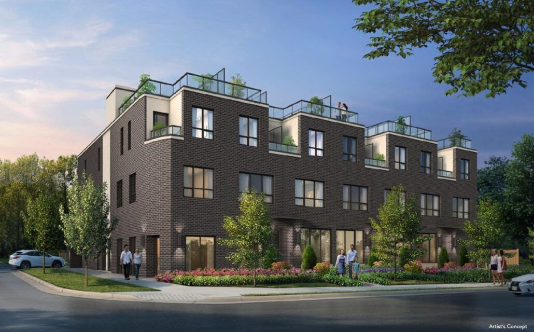Building Description
Exclusive and private, welcome to your very own intimate oasis in the city. 3686 St Clair East presents a collection of luxury boutique inspired townhomes. Designed by STUDIOWI Inc and Format Group, 3686 St Clair East offers 16 3-storey upscale townhomes. Floorplans range from 2-3 bedrooms and start around 1245 SqFt. Relish in sweeping 10 feet ceilings, stone countertops throughout, top-of-the-line stainless steel appliances, stained oak stairs, and your very own terrace to relax on and enjoy. Perfect for having quiet nights in or hosting your loved ones, you’ll enjoy open concept floorplans that are bright and spacious. Nestled in the Cliffside neighbourhood you’ll have convenient access to nearby surrounding nature and greenspace, including the Bluffs, beaches, and hiking trails just south of you. Discover the various dining, shopping, and entertainment options that also await you. The perfect blend of leafy residential streets with the excitement of access to all your favourite urban amenities. Right beside Kingston Road find yourself perfectly situated to access other surrounding parts of the city and GTA. Within close proximity to grocery shops and other everyday necessities. 3686 St Clair East is an urban dream. From convenience to luxury, you can have it all.
Building Facts
Building Overview
- Style:
- Array
- Year Built:
- N/A
Size & Dimensions
- Units:
- 16
- Storeys:
- 3
Location
- Neighbourhood:
- 544
3686 St Clair East | 3868 Saint Clair Avenue E
454
3868 St Clair Ave E, Toronto, Ontario, M1M 1T2
- Neighbourhood
- 544
- Style:
- Array
- Year Built:
- N/A
- Storeys:
- 3
- # of Units:
- 16





