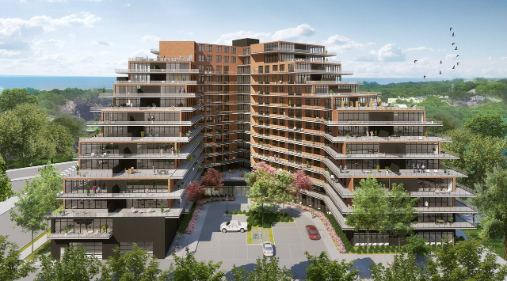Building Description
Innovative and flawless in design, this 14-storey mixed-use condominium development, right in Scarborough Village, features 435 spacious and bright units along with premier commercial space. Designed by Projekt Studio Architects Inc for TAS, this one-of-a-kind development is a rare opportunity for high-end exclusive living. Featuring practical floorplans that make sense for everyday life and needs, oversized windows, and expansive terraces. Sit back and relax as you take in sweeping views and soak in the sun. A versatile home that is perfect for resting but also an ideal space for hosting friends and families. Right on the northwest corner of Kingston Road and Scarborough Golf Club Road, you’ll find yourself just minutes from several parks including Scarborough Village Park, Bethune Park, and Guild Park & Gardens. Find all your favourite lifestyle amenities, from gyms, restaurants, banks, grocery stores, shopping and more! A 3-minute drive or 14-minute walk to Scarborough Village Recreation Centre. 3730 Kingston Road gives you front row access to plenty of recreation options and green spaces. A carefully curated development that is inspired by design, and located in a dynamic urban neighbourhood, 3730 Kingston Road lets you have it all in Scarborough Village.
Building Facts
Building Overview
- Style:
- Array
- Year Built:
- N/A
Size & Dimensions
- Units:
- 435
- Storeys:
- 14
Location
- Neighbourhood:
- 497
3730 Kingston Road | 3730 Kingston Rd
454
3730 Kingston Rd, Toronto, Ontario, M1J 3H3
- Neighbourhood
- 497
- Style:
- Array
- Year Built:
- N/A
- Storeys:
- 14
- # of Units:
- 435





