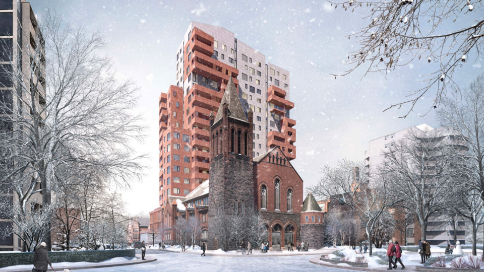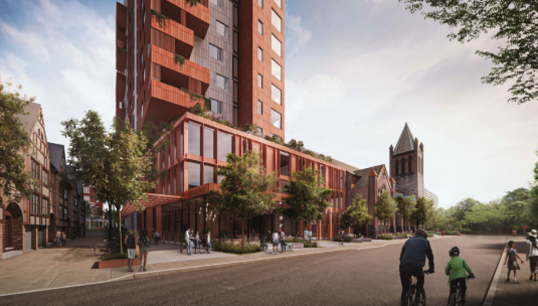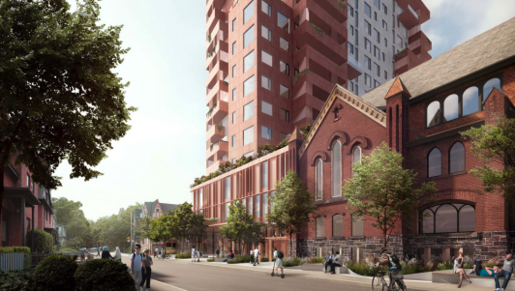Building Description
Captivating and illuminating in style and design, Suulin Architects and TAS have come together to seamlessly weave the old with the new. Traditional meets contemporary, 38 Walmar is a new iconic destination in Toronto’s favourite Annex neighbourhood. Working alongside the Walmar Road Baptist Church to harmoniously blend a bold new vision that caters to new and evolving needs while honouring what was. This 20-storey high-rise will home 162 contemporary luxury residential units ranging from 1-3 bedrooms. With a core focus on cultivating a place for connection, community, and social innovation enjoy a landscaped courtyard that will be publicly accessible for both residents and the local community. In the heart of The Annex, enjoy the eclectic mix of cafes, restaurants, bookshops, music stores, clothing boutiques, and beyond. Luscious treelined streets feature century old homes and takes you out of the skyscraper concrete jungle that is typical of the rest of the downtown core. A quick walk to the Spadina Metro and Streetcar, and just a few blocks from the bustling Bloor St West where you’ll find grocery stores, entertainment, and more. A family-friendly, community oriented hub of the city, enjoy the tranquility and peace of this residential neighbourhood. A true oasis.
Building Facts
Building Overview
- Style:
- Array
- Year Built:
- N/A
Size & Dimensions
- Units:
- 162
- Storeys:
- 20
Location
- Neighbourhood:
- 481
38 Walmer Road | 38 Walmer Rd
454
38 Walmer Rd, Toronto, Ontario, M5R 2X4
- Neighbourhood
- 481
- Style:
- Array
- Year Built:
- N/A
- Storeys:
- 20
- # of Units:
- 162







