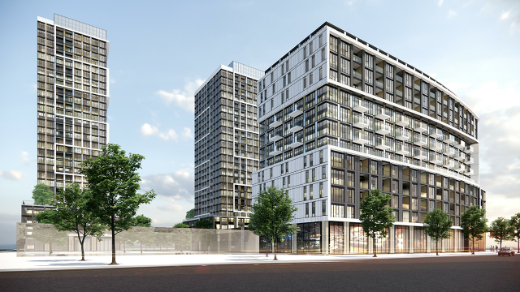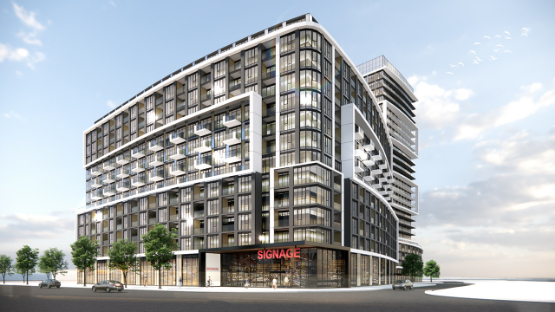Building Description
Contemporary and bold in design, 40 Eglinton Square is bringing a new fresh feel to the city. Brought to you by Turner Fleischer Architects for Metro, this mixed-use development on nearly 5 acres of property offers three striking builds standing at 30, 25, and 13 storeys with a total of 892 residential units. Located right on the southwest corner of Eglinton Avenue East and Pharmacy Avenue, you’ll find yourself in the heart of the action right in the Golden Mile. The exterior will be complete with a variety of materials including glass balconies and the use of varying lines and designs to create sublime visual interest. Offering a range of floorplans to cater to every lifestyle, expect nothing short of upscale exclusive living at 40 Eglinton Square. Relish in easy access to all your basic needs and more. Right in the Golden Mile, a vibrant and growing pocket of the city, 40 Eglinton Square is only minutes from all your shopping needs including The Bay, Winners, Walmart, Smart Centres Scarborough Shopping Centre, Canadian Tire, and more. Near several schools and parks, this family-friendly community is a great location for those looking to be close to all their favourite urban amenities.
Building Facts
Building Overview
- Style:
- Array
- Year Built:
- N/A
Size & Dimensions
- Units:
- 892
- Storeys:
- 30
Location
- Neighbourhood:
- 543
40 Eglinton Square | 40 Eglinton Sq
454
40 Eglinton Square, Toronto, Ontario, M1L 2K1
- Neighbourhood
- 543
- Style:
- Array
- Year Built:
- N/A
- Storeys:
- 30
- # of Units:
- 892






