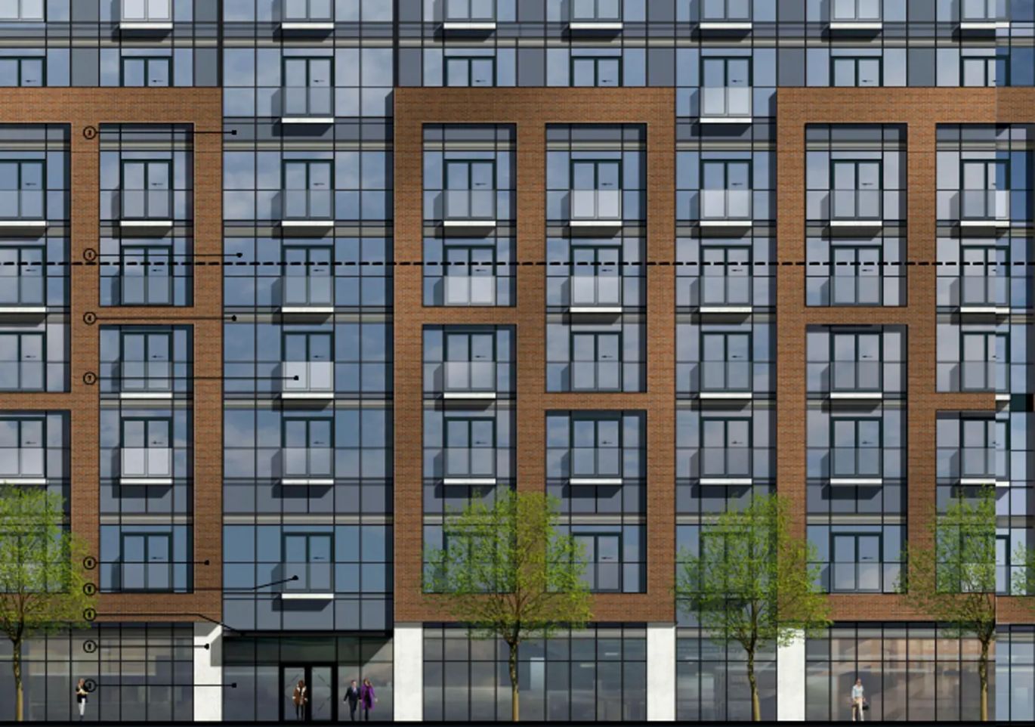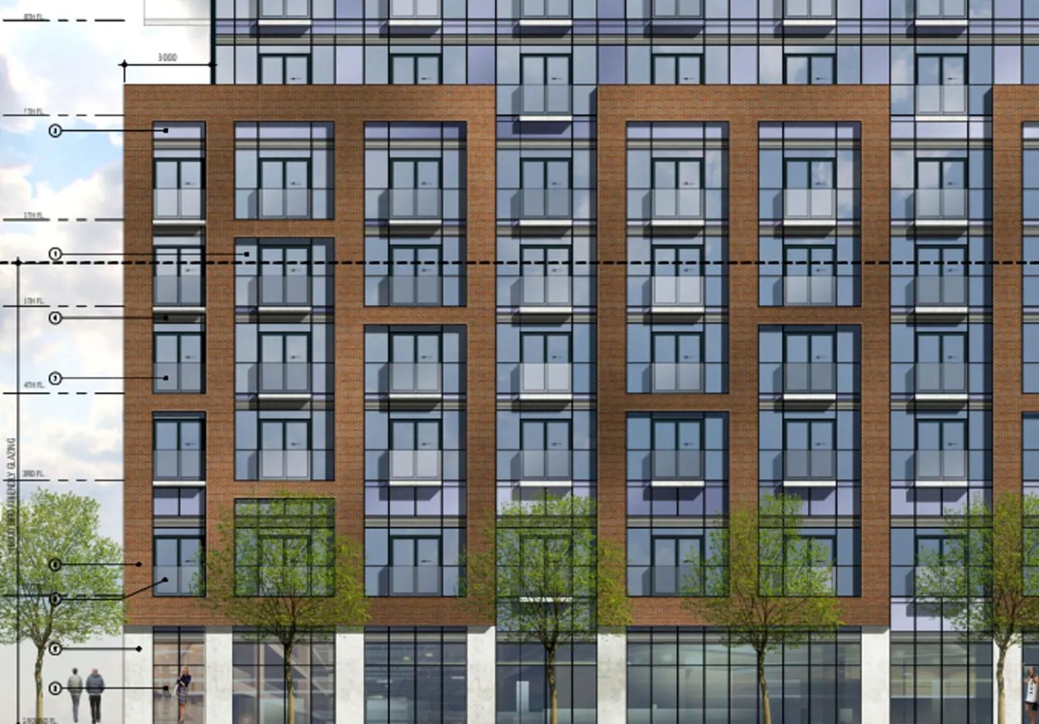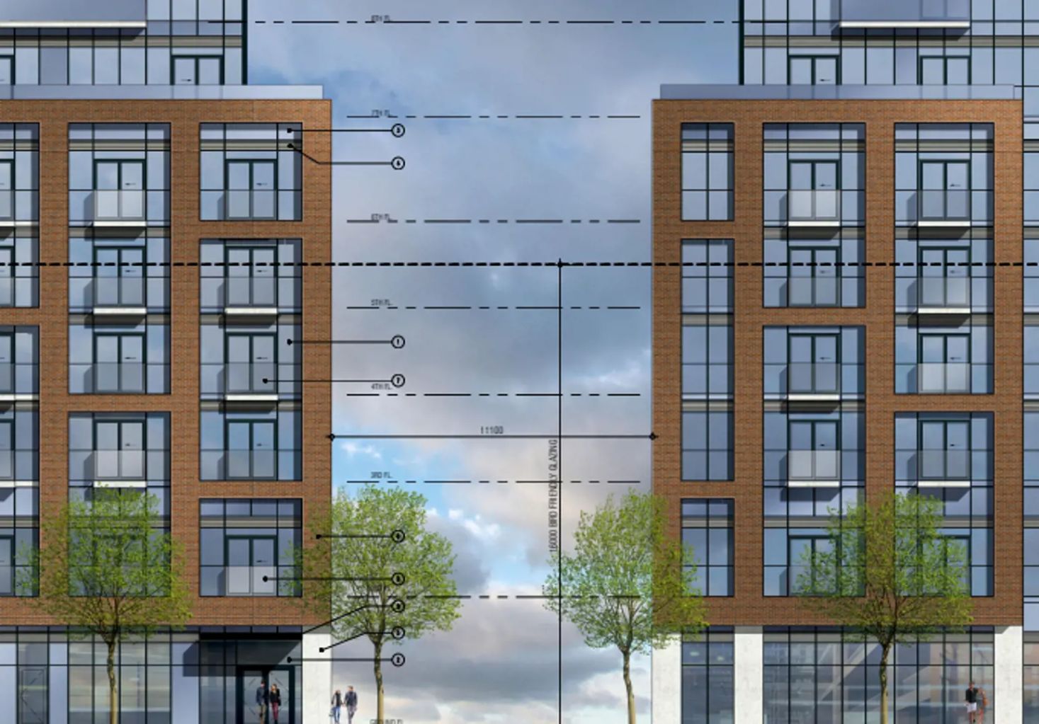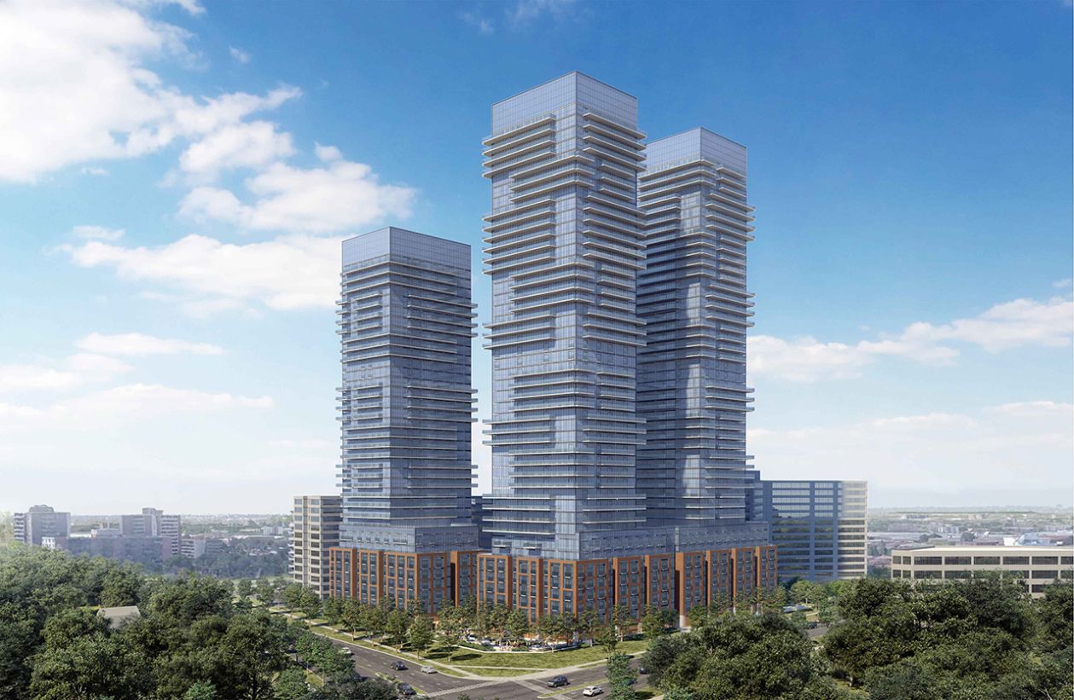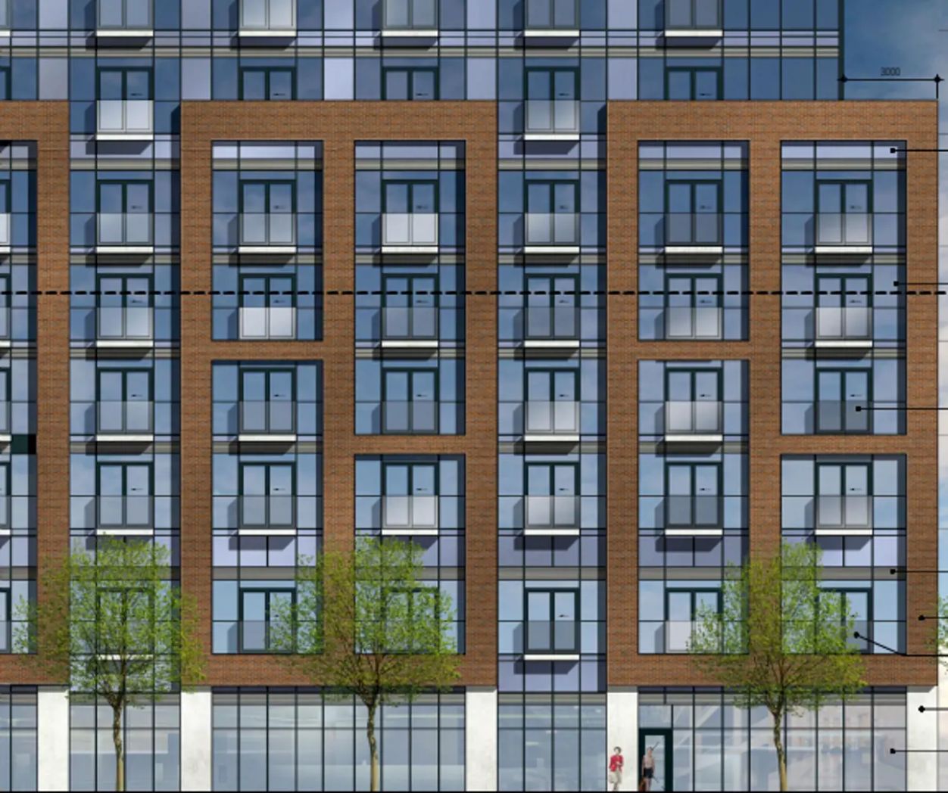Building Description
With eye-catching design and style, 4001 Steeles West is making a name for itself in Toronto’s Black Creek neighbourhood. This contemporary development by Graziani + Corazza Architects and N.H.D. Developments Ltd, consist of three buildings standing at 45, 45, and 35 storeys and will home an impressive 1621 luxury units. With its use of glass and balcony placement, 4001 Steeles West offers a one-of-a-kind vibe. Bold yet effortless and elegant, 4001 Steeles West is rich in artistic ambiance and is just waiting to be explored. Right on the southwest corner of Steeles Avenue West and Jane Street, enjoy this ideal location for those looking to enjoy a mix of ample greenspaces and urban amenities. Near several dining options along Steeles Avenue West, along with a wide variety of local businesses. Enjoy easy and quick access to several parks, greenspaces, and recreation opportunities. Mere minutes from Sobeys Stadium, Canlan Sports Centre, Park Lions Rugby Field, and York Lions Stadium. Close proximity to York University Campus. A quick drive down Steeles Ave West gets you right to Highway 400 – perfect for any commuter! 4001 Steeles West is the perfect opportunity for those looking to enjoy upscale living while relishing in ample nearby amenities.
Building Facts
Building Overview
- Style:
- Array
- Year Built:
- N/A
Size & Dimensions
- Units:
- 1149
- Storeys:
- 45
Location
- Neighbourhood:
- 625
4001 Steeles West | 4001 Steeles Ave W
454
4001 Steeles Ave W, Toronto, Ontario, M3N 2T8
- Neighbourhood
- 625
- Style:
- Array
- Year Built:
- N/A
- Storeys:
- 45
- # of Units:
- 1149

