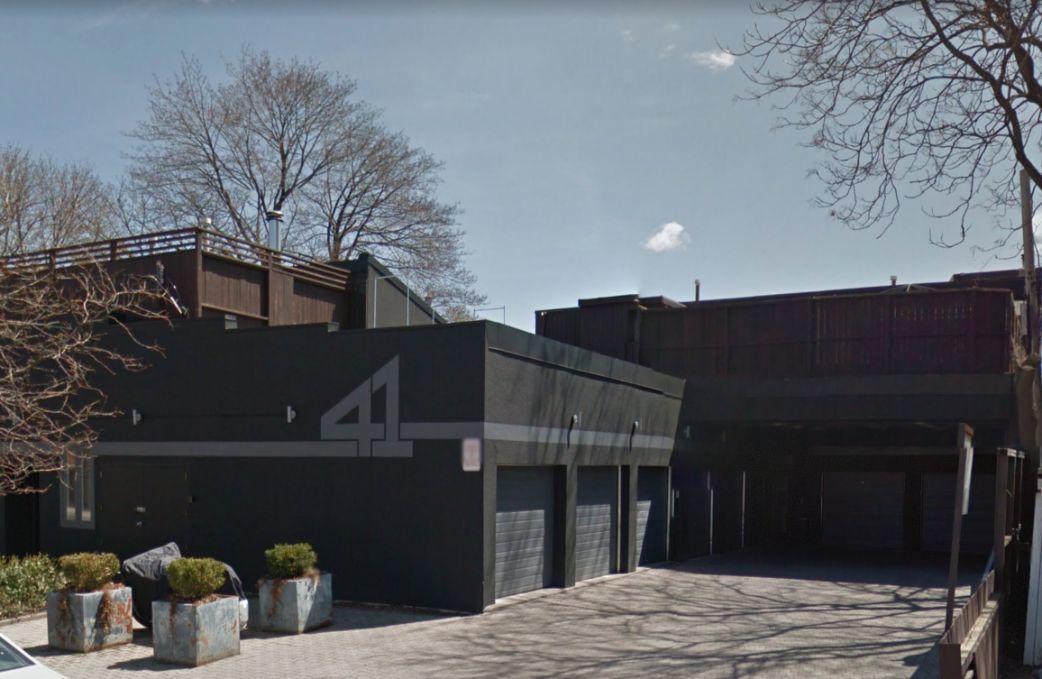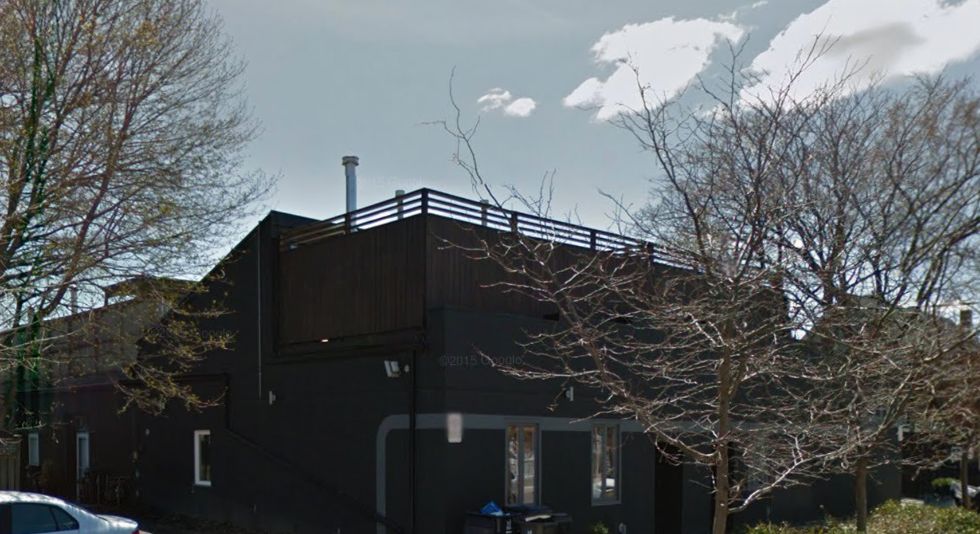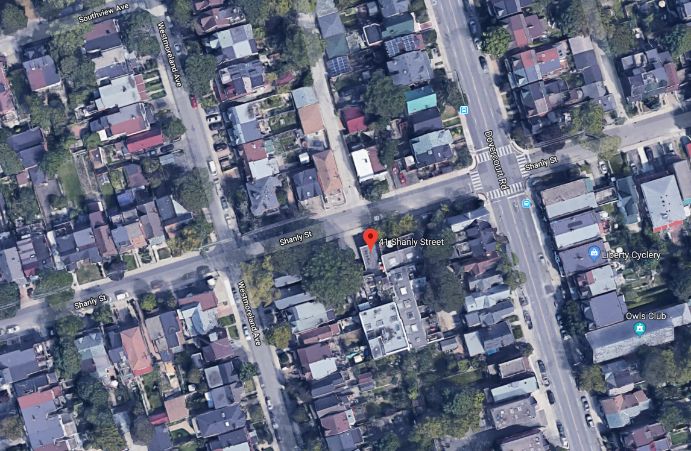Building Description
41 Shanly has been around longer than any other Toronto Loft. Converted in 1981 from an unappealing factory, 41 Shanly and its developer Mitchell and Associates sparked a trend in Toronto that has since taken over the city. The exterior of 41 Shanly is a three-storey concrete building that has been painted dark grey with a unique “41” stenciled in a lighter grey on the front façade. Trees also line the front of the building adding a sense of privacy. 41 Shanly is divided into only 10 units making the units highly exclusive. Thanks to the low number of units the floor plans range from 800 to 2,000 square feet. Units are at least two storeys with some reaching three storeys making the units feel more like single family homes rather than lofts. All of the units also feature loft staples like exposed brick, original wooden beams and soaring ceilings. The residents also have access to a rooftop patio as well as individual parking garages. 41 Shanly’s location in Dovercourt Park gives residents a perfect balance between relaxed privacy and the bustle of the city. Dovercourt Park and surrounding area is the most ethically diverse areas in Toronto, and this does wonders to the area. The food alone is a major selling points thanks to tons of cultures coming together. Residents can try all these flavours in restaurants or try to cook them their selves by buying them at independently run grocers. There are also a ton of amazing unique stores that offer an aesthetic not found anywhere else in the city. The location of 41 Shanly also is ideal for transportation needs. Ossington subway station is only a few minutes away connecting travelers to a ton of TTC options. For those who take advantage of the parking garages Bloor Street is a great way to get east or west, and by heading south down Dufferin drivers can get to the Gardiner Expressway in a short drive.
Building Facts
Building Overview
- Style:
- Array
- Year Built:
- N/A
Size & Dimensions
- Units:
- 10
- Storeys:
- 1
Location
- Neighbourhood:
- 568
41 Shanly | 41 Shanly St
454
41 Shanly St, Toronto ON
- Neighbourhood
- 568
- Style:
- Array
- Year Built:
- N/A
- Storeys:
- 1
- # of Units:
- 10







