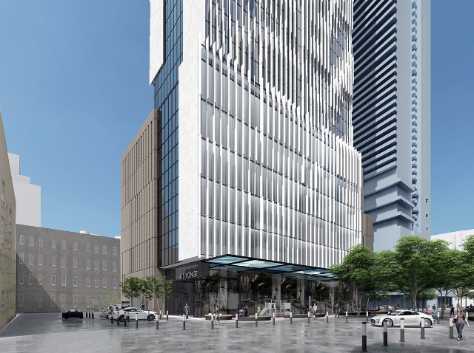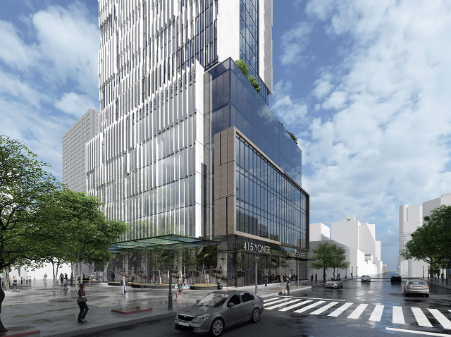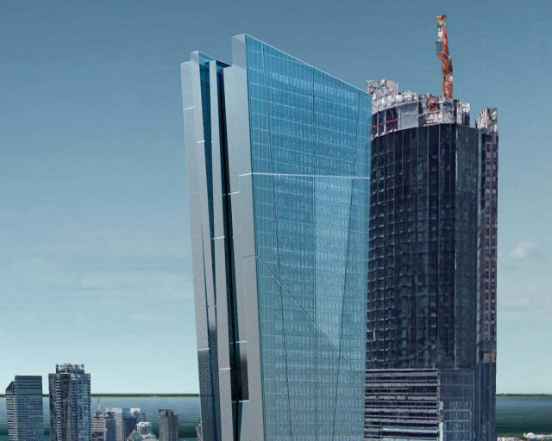Building Description
Transforming the Toronto skyline with its bold and contemporary style, this uniquely designed mix-use build is one-of-a-kind. 415 Yonge, brought to you by Kirkor Architects Planners for Marwest Group of Companies, will be 69-storeys and home luxury office and retail space along with 414 contemporary residential units. Located just north of Gerrard Street East and east of Yonge Street, find yourself nestled in Toronto’s vibrant and lively Church and Wellesley neighbourhood. This exciting pocket of the city puts you at the heart of it all. The pulse of the city, experience all your favourite things right outside your front door. Explore endless resturants and nearby cafes. Indulge in window shopping or make your way over to the nearby Toronto Eaton Centre. Not to mention right across the street from IKEA, Winners, and several other big brand stores. Fill in your social calendar with countless nearby activities and events including the iconic and bustling Yonge-Dundas Square, the Ed Mirvish Theatre, and Allan Gardens. Scoring high in both walkability and public transportation, 415 Yonge lets you stay connected to the city your way. Complete all your desired errands by foot or public transportation. Let the city be your playground at 415 Yonge.
Building Facts
Building Overview
- Style:
- Array
- Year Built:
- N/A
Size & Dimensions
- Units:
- 414
- Storeys:
- 69
Location
- Neighbourhood:
- 517
415 Yonge | 415 Yonge St
454
415 Yonge St, Toronto, Ontario, M5B 2E7
- Neighbourhood
- 517
- Style:
- Array
- Year Built:
- N/A
- Storeys:
- 69
- # of Units:
- 414







