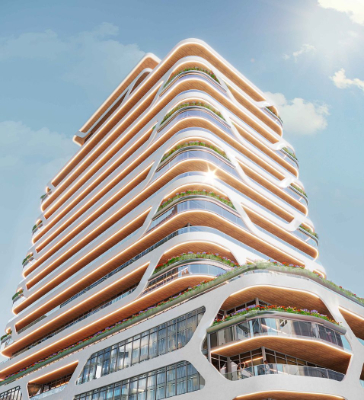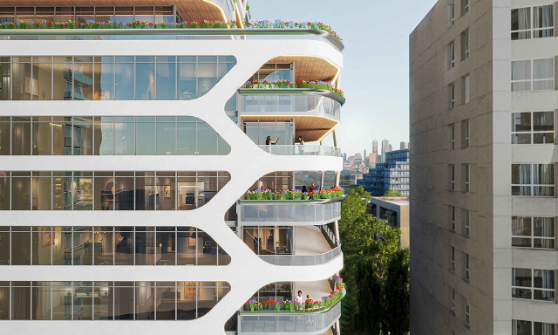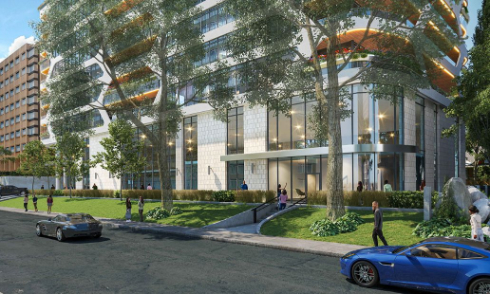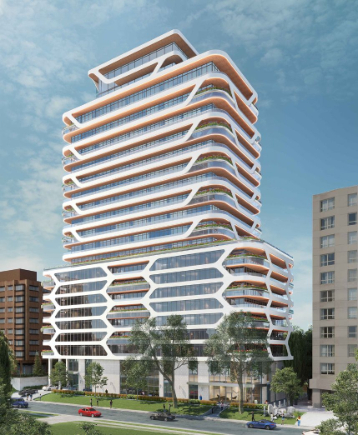Building Description
An urban-forward development, 429 Walmer blends contemporary design and bold style to create a visually aesthetic building that stands out among the rest. Designed by IBI Group for Stafford Developments, this architecturally rich and showstopping build will stand at 19-storeys and home an exclusive and intimate 87 luxury residential units along with prime commercial space. Transforming the skyline with its honeycomb-like style, marvel in floor-to-ceiling windows, and oversized wrap-around balconies. Perfect for resting and relaxing or hosting friends and family. At 429 Walmer you’ll find spacious, bright, and open concept floorplans that don’t sacrifice functionality or design. Accompanied by world-class amenities, 429 Walmer is set to offer next-level luxury living, complete with convenience and ease. Located in Toronto’s affluent Forest Hill South neighbourhood, there is much to be desired. Steps from Churchill Park Playground and the Nordheimer Ravine, enjoy easy access to nature and curated outdoor space. Close to coffeeshops, dining options, wellness centres, gyms, and Loblaws grocery store. St. Clair Ave West is abundant with public transportation options, making it easy to get around the city as needed. Minutes from Upper Canada College and Toronto’s Casa Loma. 429 Walmer is setting a new precedent for luxury living in the city.
Building Facts
Building Overview
- Style:
- Array
- Year Built:
- N/A
Size & Dimensions
- Units:
- 87
- Storeys:
- 19
Location
- Neighbourhood:
- 539
429 Walmer | 429 Walmer Rd
454
429 Walmer Rd, Toronto, Ontario, M5P 2X9
- Neighbourhood
- 539
- Style:
- Array
- Year Built:
- N/A
- Storeys:
- 19
- # of Units:
- 87








