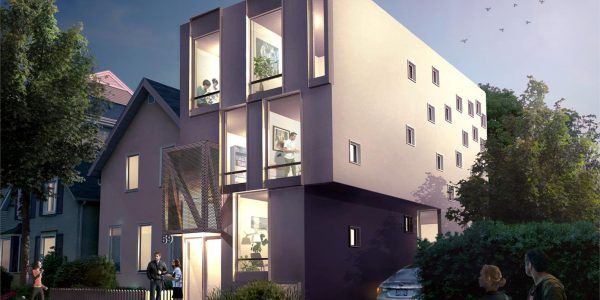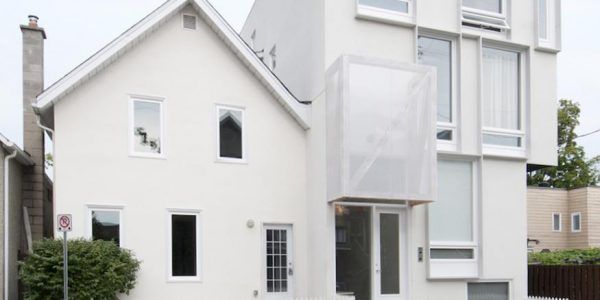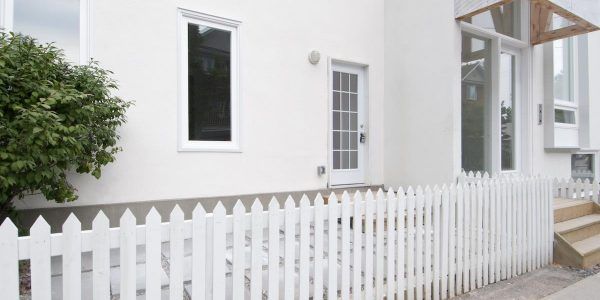Building Description
59 Percy was completed by Surface Developments in 2014 in Centretown. Located on a quiet residential street, yet still, in the heart of downtown Ottawa, 59 Percy feels more like living in a neighbourhood instead of the bustling downtown city. This low-rise building is made up of just four condo units and one single-family home. The condo portion sits at three stories high, and the single-family home features two storeys as well as a basement. This unit features 2 bedrooms 3 bathrooms & contains 2,030 sq ft of living space + basement. It also includes two parking spaces. The condo units at 59 Percy are all two bedrooms and range in size from 913 sq ft to 1,198 sq ft. All of the units feature their own private outdoor areas for residents to enjoy. Each unit is designed with privacy in mind as well as many unique features including exposed timber beams, steel columns, huge windows and open-concept layouts. It is a 12-minute walk to the O-Train’s Pimisi Station.
Building Facts
Building Overview
- Style:
- Array
- Year Built:
- N/A
Size & Dimensions
- Units:
- 5
- Storeys:
- 4
Location
- Neighbourhood:
- 317
59 Percy | 59 Percy St
316
59 Percy St, Ottawa, ON K1R 6C4, Canada
- Neighbourhood
- 317
- Style:
- Array
- Year Built:
- N/A
- Storeys:
- 4
- # of Units:
- 5







