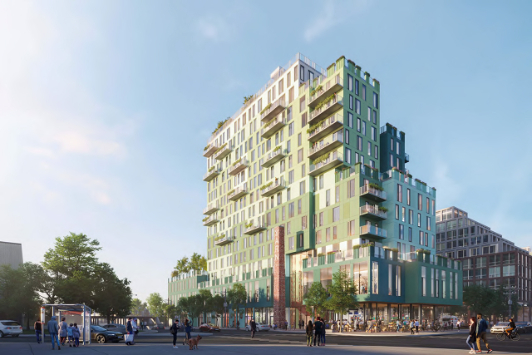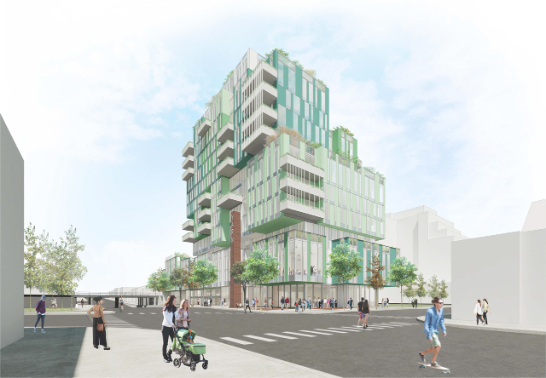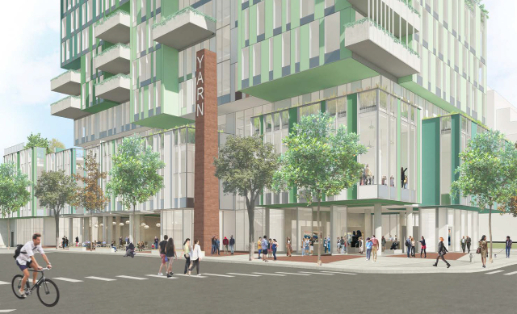Building Description
This gorgeous proposed 14 storey mixed-use residential building designed by Suuline Architects for TAS is an opportunity you don’t want to miss. 888 Dupont is a contemporary and innovative build that is bringing a new level of sophistication and luxury when it comes to your working and living space. Featuring residential, commercial, and retail space, 888 Dupont is Toronto’s very first live/work purpose designed and built building. This 14 storey build will home 155 exclusive units that will cater to your every need. From play, to work, to sleep, 888 Dupont has it covered. A unique and innovative concept, such as 888 Dupont, calls for a unique and innovative design. A modern 10 storey tower will be onto of a larger 3 storey podium, creating both outside terrace space and visual depth and appeal. The build will be complete with various multi-use spaces that are perfect for gatherings, conferences, exhibits, and markets. Ideal for professionals who work from home, entrepreneurs, and creatives alike. Close to the downtown core in Toronto’s Christie Pits neighbourhood, this is a great location if you’re looking to be close to the action and exploring all the city has to offer. Whether you’re into shopping, finding the best brunch in the city, or having a vibrant nightlife, that won’t be a problem when you live in the heartbeat of the city. With such an ideal location, and with good access to public transportation, your options are truly endless. 888 Dupont offers charisma, innovation, and a rare and in-demand chance to live and work harmoniously under one roof.
Building Facts
Building Overview
- Style:
- Array
- Year Built:
- N/A
Size & Dimensions
- Units:
- 155
- Storeys:
- 14
Location
- Neighbourhood:
- 632
888 Dupont | 888 Dupont St
454
888 Dupont St, Toronto
- Neighbourhood
- 632
- Style:
- Array
- Year Built:
- N/A
- Storeys:
- 14
- # of Units:
- 155







