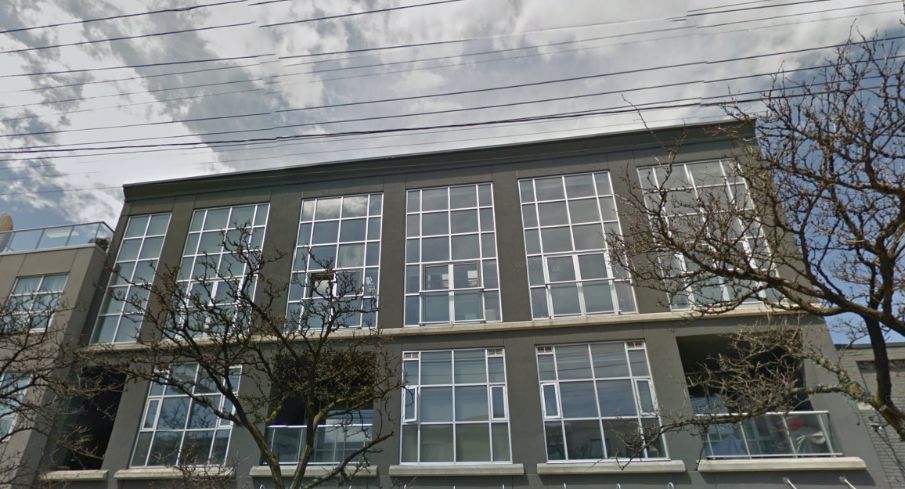Building Description
Academy Lane Lofts gets its name from the building’s last use as a bowling alley, formerly the building was a boxing studio and even an armory at one point. The original building was comprised of only the first two storeys of the building the top two storeys were added on during the loft conversion. The exterior of the building has had face lifts from the original building. The building is now a dark grey stucco with large warehouse windows, with the windows on the top two floors spanning the entire two storeys. Academy Lane Lofts is separated into only 10 units making it more exclusive than most Toronto Loft, the bottom storey is designated for commercial space. The 10 units range from 800 to 1,700 square feet. Some units span two storeys in a mezzanine style with ceilings as high as 17 feet. All the units feature industrial elements such as exposed brick, beams and ductwork. The massive warehouse windows also provide tons of natural light making each unit feel bright and clean. Academy Lane Lofts is situated in the East End of Toronto. Academy Lane Lofts location is surrounded by amazing greenspaces from Woodbine Park to Kew Gardens. The beaches of Toronto on Lake Ontario are also within walking distance and make for a great way to spend a summer day. Transportation is also made easy by the location. Lakeshore boulevard is a great artery to get into downtown or to connect to the Don Valley Parkway or the Gardiner Expressway. There are also streetcars that can quickly bring riders west into downtown as well.
Building Facts
Building Overview
- Style:
- Array
- Year Built:
- N/A
Size & Dimensions
- Units:
- 18
- Storeys:
- 3
Location
- Neighbourhood:
- 550
Academy Lane Lofts | 1852 Queen St E
454
1852 Queen St E, Toronto ON
- Neighbourhood
- 550
- Style:
- Array
- Year Built:
- N/A
- Storeys:
- 3
- # of Units:
- 18





