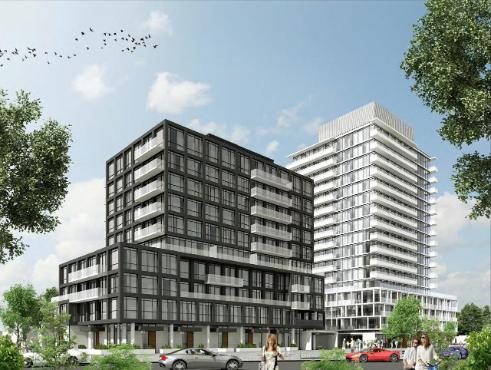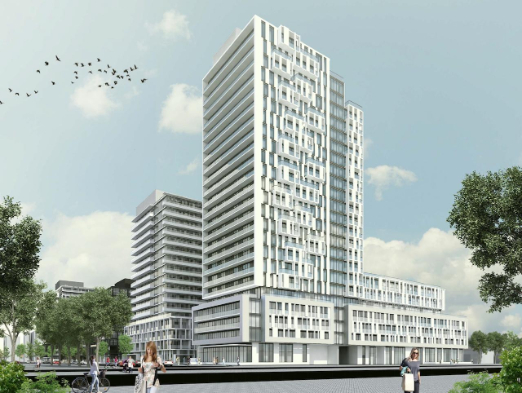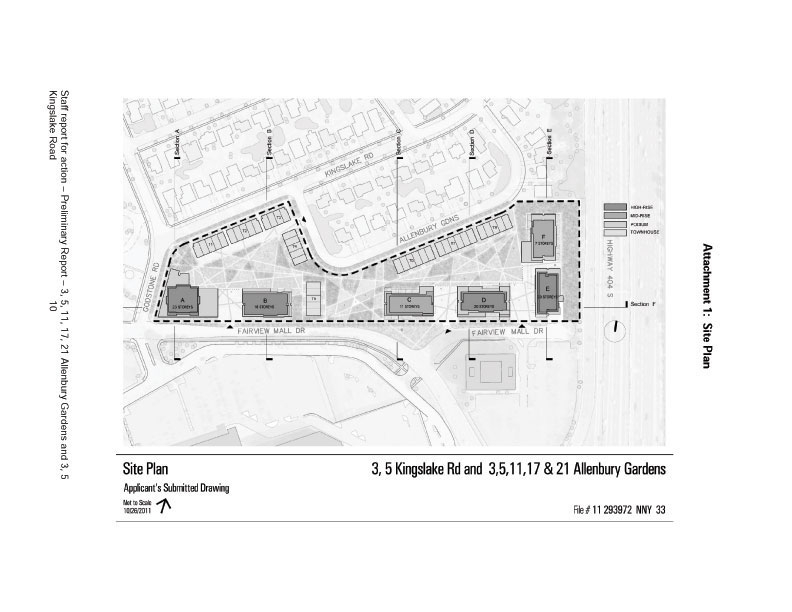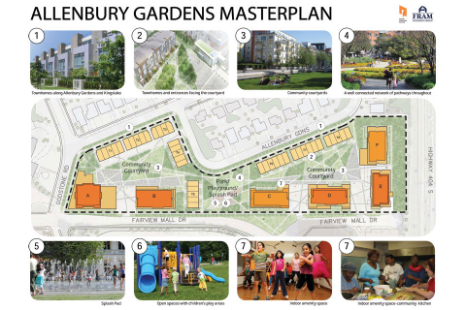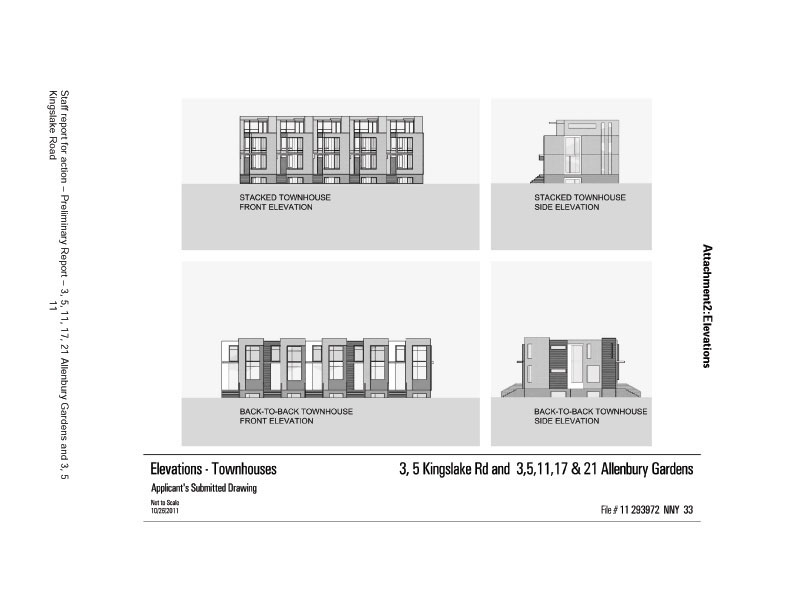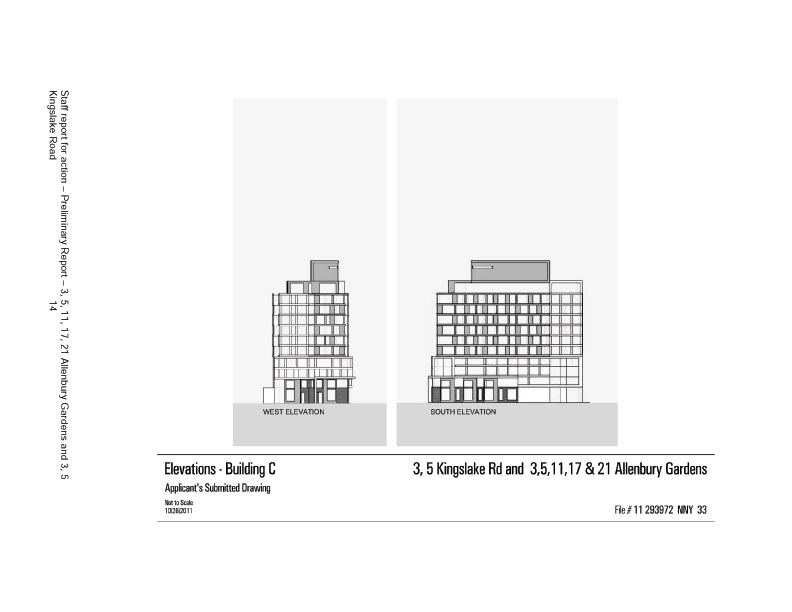Building Description
Introducing Allenbury Gardens Redevlopment. More than just condo buildings but rather a community centered around connection and refined living. Brought to you by Fram Building group, TCHC, Brook Mcllroy and Core Architects. This master-planned community features 5 building sitting at 17, 17, 16, 10, and 24 storeys will home an impressive 1477 units. Carefully curated as a luxury yet functional space, Allenbury Gardens will include premier residential units, commercial space, and a community-focused public space and park. This build redevelopment plan is contributing work to the total transformation and revitalization of the Allenbury Gardens community. With a prime location, residents will benefit from quick access to Highway 404 and Highway 401. Close proximity to Fairview Mall and numerous recreational opportunities including the Oriole Park and Community Centre. Allenbury Gardens Redevelopment is steps away from all daily necessities – a maximum luxury and convenience for those with a busy lifestyle. Allenbury Gardens is a bustling little urban pocket of the city that homes numerous parks and schools and provides easy access to the rest of the city. A perfect opportunity for those looking to be out of the city centre but enjoy all the perks and benefits of an amenity rich location.
Building Facts
Building Overview
- Style:
- Array
- Year Built:
- N/A
Size & Dimensions
- Units:
- 1477
- Storeys:
- 17
Location
- Neighbourhood:
- 483
Allenbury Gardens Redevelopment | 3 Allenbury Gdns
454
3 Allenbury Gardens, Toronto, Ontario, M2J 3E2
- Neighbourhood
- 483
- Style:
- Array
- Year Built:
- N/A
- Storeys:
- 17
- # of Units:
- 1477

