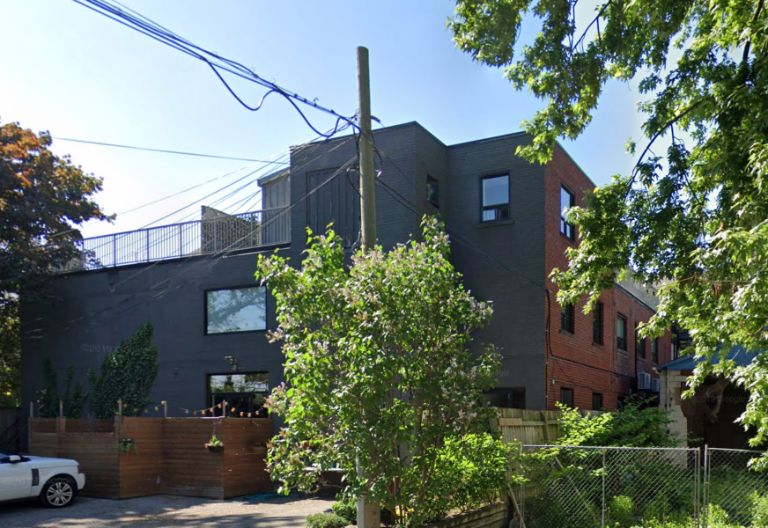Building Description
Bakery Lofts of Leslieville is one of the best lesser known Toronto Lofts. The straight lines and rectangular shape to the building give the lofts a unique look. This is further enforced by the dark gray paint that covers the original red brick. This former bakery is now home to seven units throughout its three-storeys. The units range in size from 370 to 1,600 square feet. Each unit features authentic elements such as polished concrete floor, original metal beams and exposed duct work. The units are designed with an open concept in mind to allow natural light to flow through the units and help highlight the wood finishes found throughout the units. Found in the East End Bakery Lofts at Leslieville is surrounded by quieter, neighbourly vibes. The residential streets around the lofts are lined with trees and are perfect for raising a family. There is still tons to do and see with Queen Street East right around the corner. Queen Street East is covered in restaurants, bars and unique shops. Also, some of the most coveted greenspaces are found near by such as, Woodbine Park and Ashbridge Bay which is home to the best beach near Toronto. The location of the lofts also makes transportation easy. Queen Street has street cars that run 24/7 that can quickly bring passengers to subway stations or to downtown. Biking and walking are also great alternatives for close trips thanks to the quieter streets. For car drivers, Lake Shore Boulevard is only minutes away and can be used to connect quickly to the rest of the city.
Building Facts
Building Overview
- Style:
- Array
- Year Built:
- N/A
Size & Dimensions
- Units:
- 7
- Storeys:
- 3
Location
- Neighbourhood:
- 466
Bakery Lofts of Leslieville | 2 Minto St
454
2 Minto St, Toronto ON
- Neighbourhood
- 466
- Style:
- Array
- Year Built:
- N/A
- Storeys:
- 3
- # of Units:
- 7





