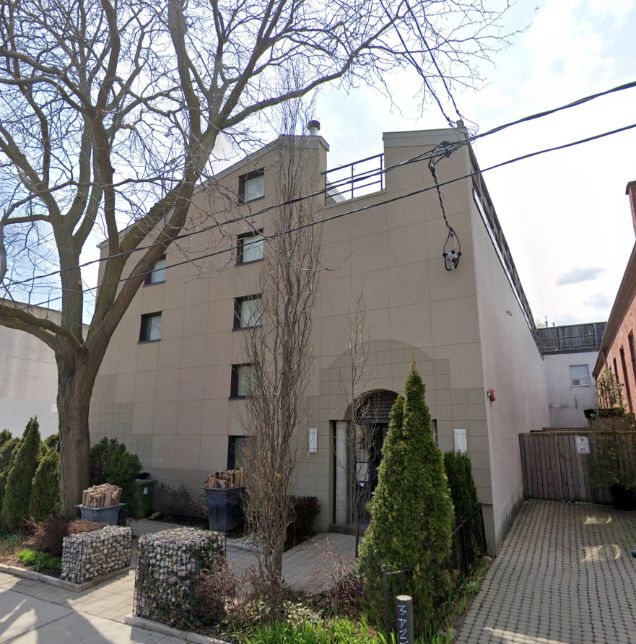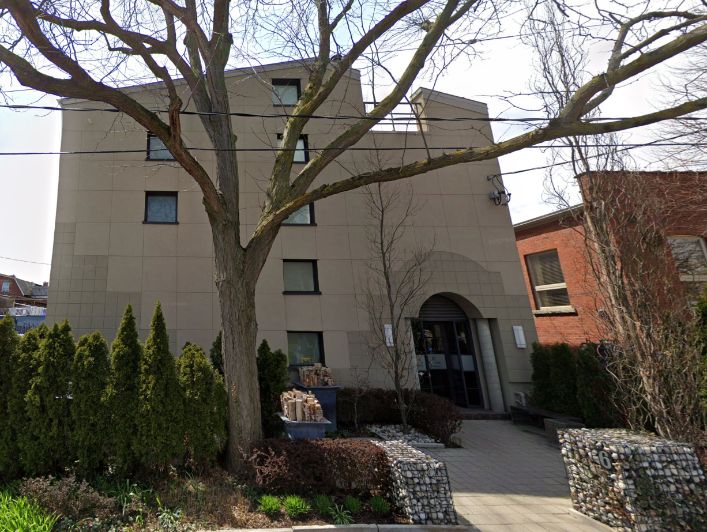Building Description
Bartlett Loft Towns was one of the first hard loft conversion in Toronto. These lofts helped to kick start the movement of other Toronto Loft. Bartlett Loft Towns original building was constructed in the early 20th century and was used for several industrial uses. Due to its date of construction the exterior of Bartlett Loft Towns is dominated by a minimalist concrete design. The front façade of the building only features a handful of small windows, while the rest of the façade is covered in grey concrete tiles. The minimalist exterior is contrasted by the gorgeous interiors. The interiors feature many aspects of the original building, such as exposed brick and ductwork. Bartlett Loft Towns has only thirteen units in the building. These units typically cover three levels and are around 1,400 square feet. The units also have fireplaces and private rooftop patios. Bartlett Loft Towns is located at the Dovercourt Park. This area northwest of the downtown core is not the most known neighbourhood in the city. This is because the area is beginning its gentrification. This means that the area is still quiet and quaint but will soon be one of the hippest neighbourhoods in Toronto. The area currently has plenty of greenspace and local businesses to keep residents of Bartlett Loft Towns busy. The location of the lofts also make transportation easy. Bloor street and the subway line that runs along it are only a short walk south. Bloor is also a great connection to the rest of the city by car, great for the residents of Bartlett Loft Towns who utilize the private garage.
Building Facts
Building Overview
- Style:
- Array
- Year Built:
- N/A
Size & Dimensions
- Units:
- 14
- Storeys:
- 1
Location
- Neighbourhood:
- 568
Bartlett Loft Towns | 6 Bartlett Ave
454
6 Bartlett Ave, Toronto ON
- Neighbourhood
- 568
- Style:
- Array
- Year Built:
- N/A
- Storeys:
- 1
- # of Units:
- 14






