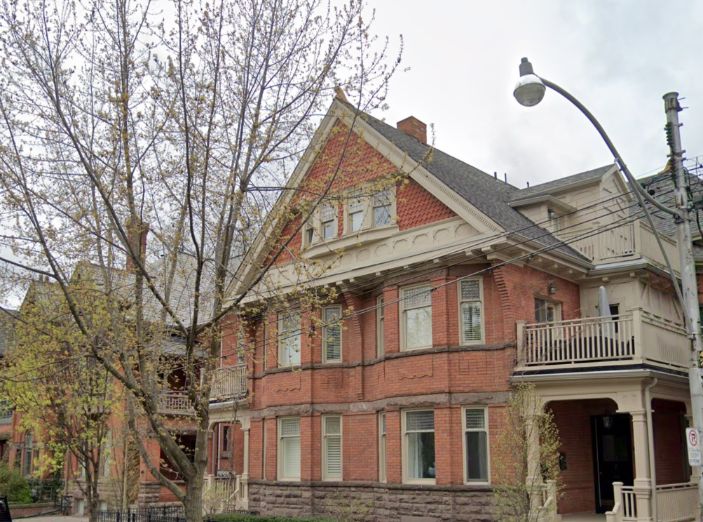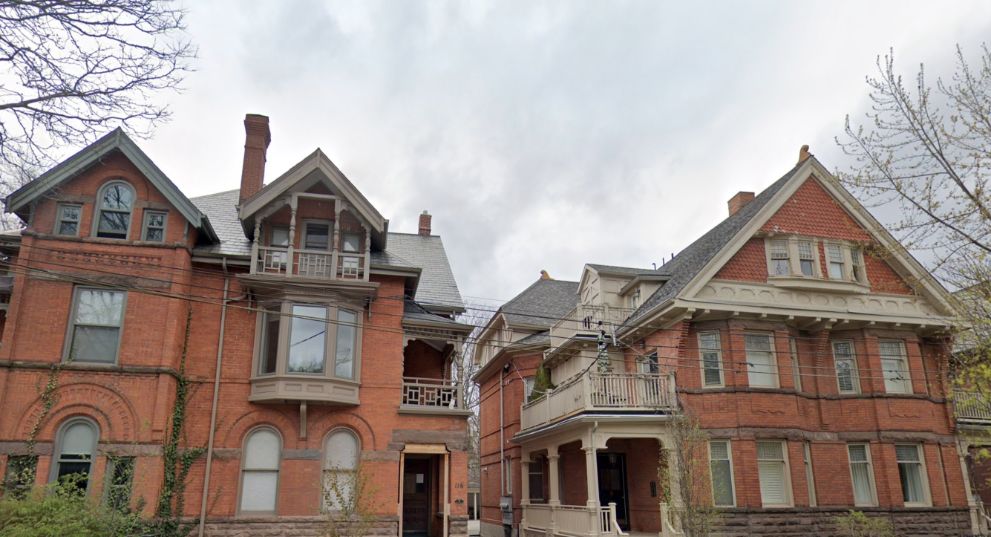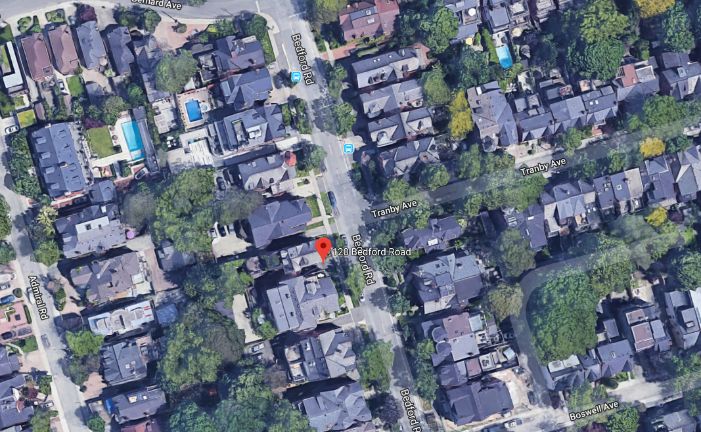Building Description
Bedford Mansion Lofts are a beautiful conversion of an old Victorian-Era mansion. The exterior of the lofts is detailed across every inch of its facades. Detailed red brick masonry is complemented by gorgeous wooden trims and railings. The authenticity and style of Bedford Mansion Lofts’ beauty is something that cannot be imitated making those residents who live here some of the luckiest in the city. Bedford Mansion Lofts has only four units ranging from around 1,100 to 1,350 square feet. Unlike most other Toronto Loft these lofts were designed to feel more like townhouse so that residents feel as if they are living in their own private home rather than an apartment. All of the units have been expertly restored and have had an overhaul. Units include limestone and hardwood flooring, modern kitchen and bathrooms with granite finishes and ten-foot ceilings. Bedford Mansion is located in the heart of The Annex. The residents at these lofts are right in between two neighborhoods with different vibes. South towards Bloor and down Spadina is a relaxing environment with cafes and unique stores lining the streets. East of the Bedford Mansion Lofts is Yorkville the number one location for rich and famous in downtown Toronto. Fine dining restaurants and designer clothing can be found in Yorkville as well. The downtown location of these lofts means that transportation within the city is made easy. Residents are in the middle between four different subway stations, the closest being either Dupont or St. George. This neighbourhood is also great to walk around in as most essentials can be found nearby. For those who rely on a car, Bloor Street is great for getting east or west and can take drivers to the Don Valley Parkway. For going north and south Queens Park/University is your best option.
Building Facts
Building Overview
- Style:
- Array
- Year Built:
- N/A
Size & Dimensions
- Units:
- 5
- Storeys:
- 1
Location
- Neighbourhood:
- 481
Bedford Mansion Lofts | 120 Bedford Rd
454
120 Bedford Rd, Toronto ON
- Neighbourhood
- 481
- Style:
- Array
- Year Built:
- N/A
- Storeys:
- 1
- # of Units:
- 5







