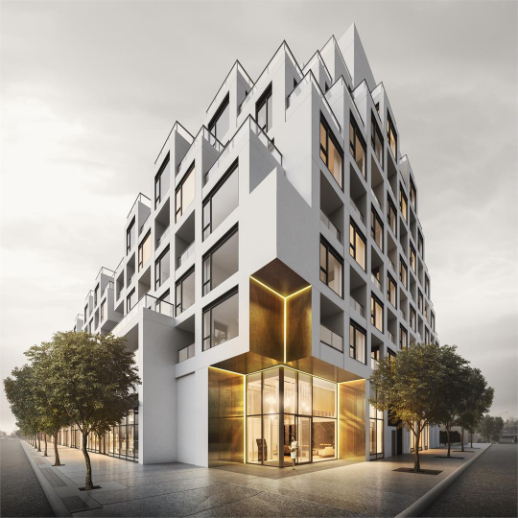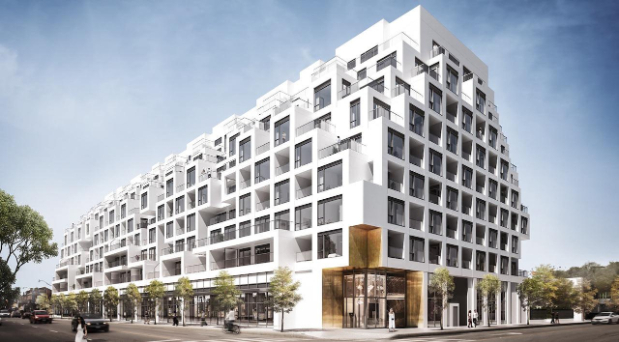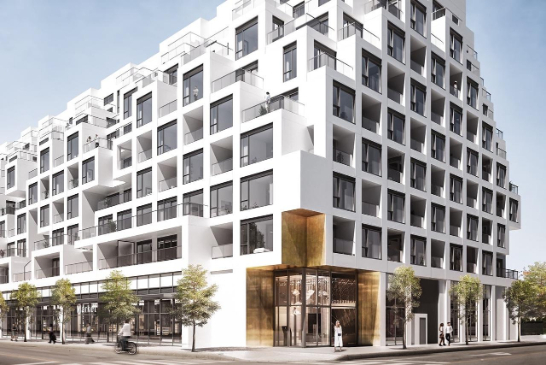Building Description
Ultra-chic and sophisticated, Bianca Condos is perfect urban living. Teeple Architects, Kirkor Architects Planners and Tridel have come together to create a new masterpiece in Toronto’s iconic Annex neighbourhood. Striking in design, this white and bold beauty is a total showstopper on the city’s skyline. With stunning architectural and visual interest, this dynamic façade is complete with oversized windows and lush private terraces. Enjoy spacious suites, upscale finishes, and luxury from start to finish. It’s only fitting this showstopping property has showstopping amenities to accompany it. Relish in a spa-like rooftop terrace that is complete with resort-inspired design, lounge chairs, and an exclusive outdoor pool. Entertain friends and family in the private party lounge that is equipped with its own private dining area. Or at the end of a long day retreat to an outdoor fireplace to unwind and relax. Whatever you’re looking for, Bianca Condos has it. Indulge in a boutique-like lifestyle that will make every day feel like you’re vacationing at a 5-star resort. Right in the Annex enjoy a vibrant social life with dining, shopping, and endless entertainment options. The perfect blend of urban and nature, the location of Bianca Condos can’t be beat.
Building Facts
Building Overview
- Style:
- Array
- Year Built:
- N/A
Size & Dimensions
- Units:
- 216
- Storeys:
- 9
Location
- Neighbourhood:
- 481
Bianca Condos | 420 Dupont St
454
420 Dupont Street, Toronto, Ontario
- Neighbourhood
- 481
- Style:
- Array
- Year Built:
- N/A
- Storeys:
- 9
- # of Units:
- 216







