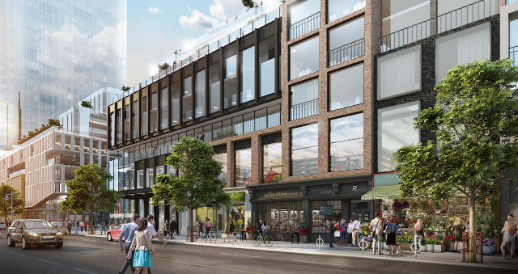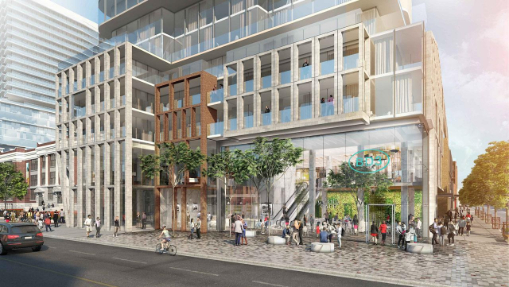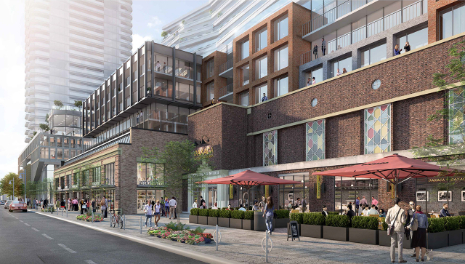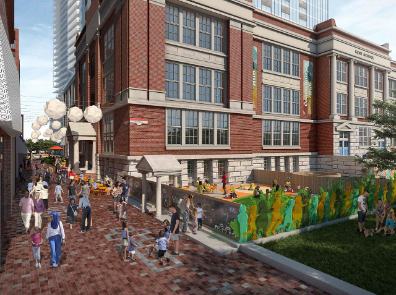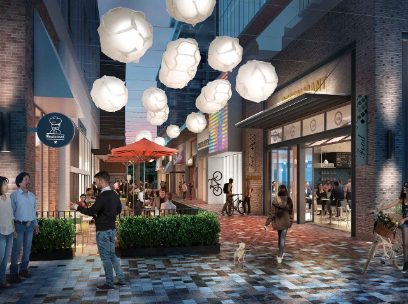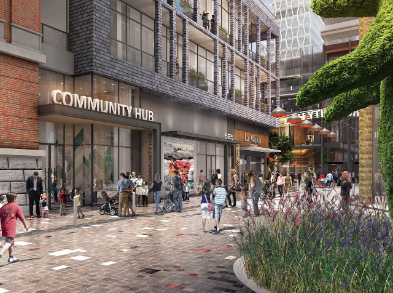Building Description
Bloor & Dufferin, by Hazelview Investments and Fitzrovia, is bringing a completely new and unparallel way of living and renting in Toronto. Unmatched in design and concept, This Bloor & Dufferin masterplan will feature three towers at 19, 22, and 32 storeys, and home an incredible 950 mixed rental suites. With an incredible 30,000 sq. ft. dedicated to a community hub, daycare, public park, retail, and more, Bloor & Dufferin is more than just a place to live, it is a way of life. Enjoy rich artistic ambiance and delight in the preservation of the neighbourhood’s heritage elements. Live your best life and soak in all the perks of calling 1141 Bloor W. home. From a resort-inspired pool, fitness centre, yoga room, amenity terrace, Montessori school, and masterfully curated community hub, you’ll never be at a loss for what to do. Not only will you experience best-in-class amenities, but you’ll also be favourably close to all the cafes, local businesses, thrift shops, boutiques, and bars, that are dotted along Bloor Street. Making Bloor & Dufferin is truly a rare urban oasis in the city. With direct access to the TTC subway, exploring and commuting around the city has never been easier. Set to be an iconic urban landmark within the city, Bloor & Dufferin offers a vibrant, dynamic, and unique lifestyle. Bloor & Dufferin makes renting in Toronto not only an attractive option but the obvious option. This rare rental opportunity in the city is just waiting for you to call it home.
Building Facts
Building Overview
- Style:
- Array
- Year Built:
- N/A
Size & Dimensions
- Units:
- 211
- Storeys:
- 37
Location
- Neighbourhood:
- 538
Bloor & Dufferin | 1141 Bloor St W
454
1141 Bloor St W, Toronto
- Neighbourhood
- 538
- Style:
- Array
- Year Built:
- N/A
- Storeys:
- 37
- # of Units:
- 211

