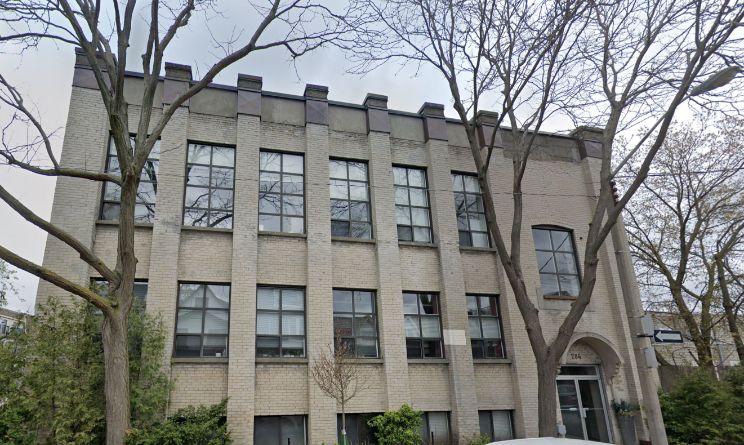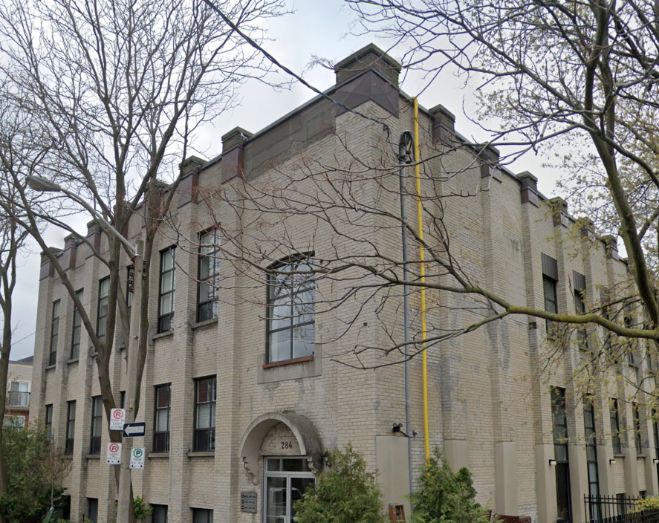Building Description
BloorLine Lofts is a simplistic and sleek loft conversion. The exterior of the two-storey building is primarily grey brick with columns jetting out in between the tall eight paneled warehouse windows. The BloorLine Lofts is an unassuming building but, it is the 62 units inside that drive the high demand for this building. The units range from 350 to 1,113 square feet and can have ceilings as high as 15 feet. The units are perfect for those who love industrial design, exposed brick and ductwork, wooden beams and high ceilings, even the light fixtures are industrial in design. The high ceilings and large windows provide tons of natural light to make the industrial elements feel cozy. Complimenting the industrial units are modern kitchens and hard wood floors to blend modern tastes with the historic elements. As amazing as the BloorLine Lofts are the greatest selling point of the building is its fantastic location that rivals all other Toronto Loft. Being right in the middle of Brockton Village has many perks. This area west of downtown Toronto is packed with great food and lively bars and cafes. Brockton Village is a trendy neighbourhood and this energy is apparent in every unique café and bar in the area. The location of BloorLine Lofts also means easy access to public transportation on Bloor Street, only a few minutes walk to Dufferin Station a subway and streetcar hub. Walking and biking are also very easy in the neighbourhood with bike lanes and reduced traffic. The reduced traffic also makes it easy for car owners to get around.
Building Facts
Building Overview
- Style:
- Array
- Year Built:
- N/A
Size & Dimensions
- Units:
- 62
- Storeys:
- 2
Location
- Neighbourhood:
- 538
Bloorline Lofts | 284 Saint Helens Ave
454
284 St Helens Ave, Toronto ON
- Neighbourhood
- 538
- Style:
- Array
- Year Built:
- N/A
- Storeys:
- 2
- # of Units:
- 62






