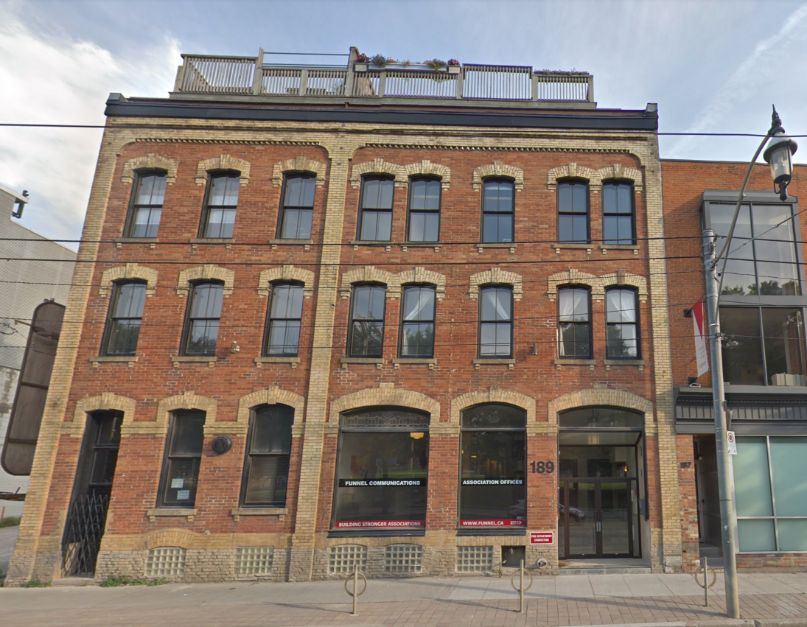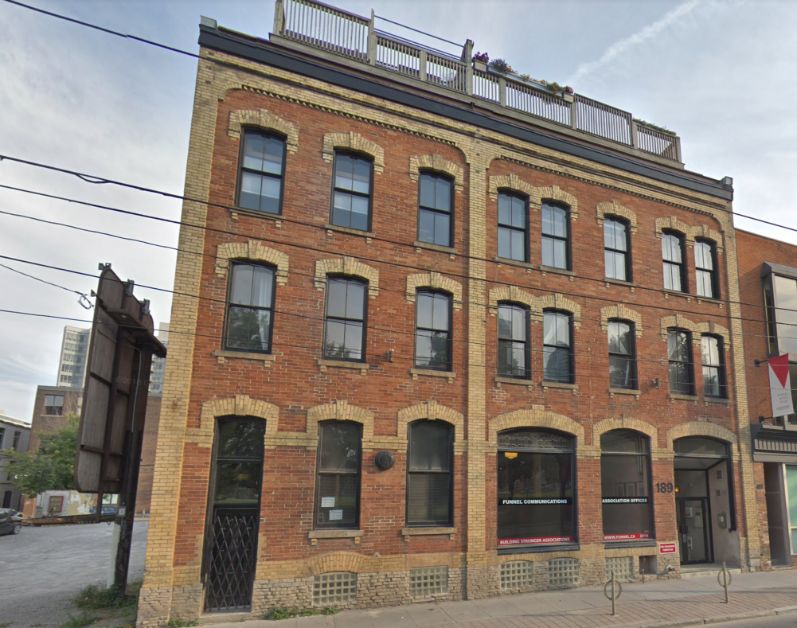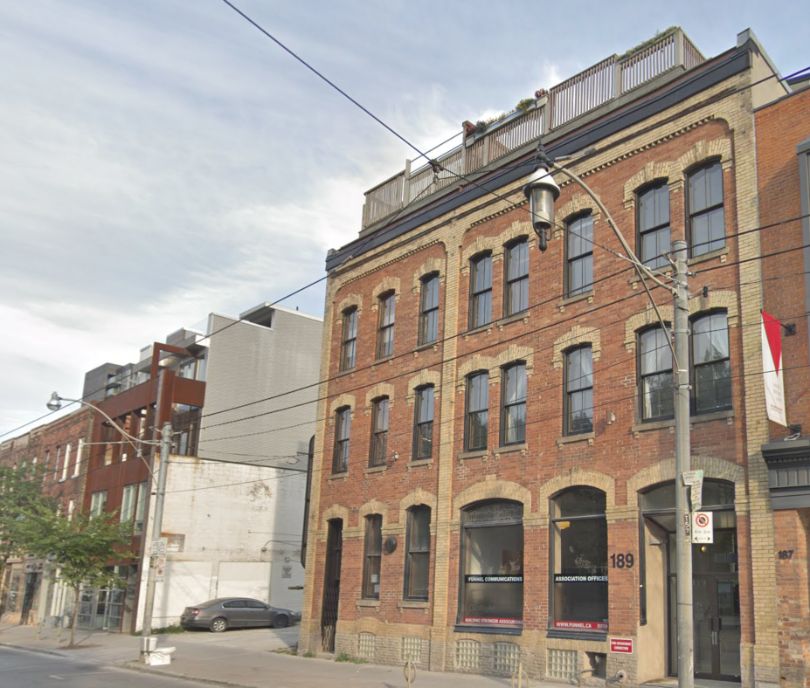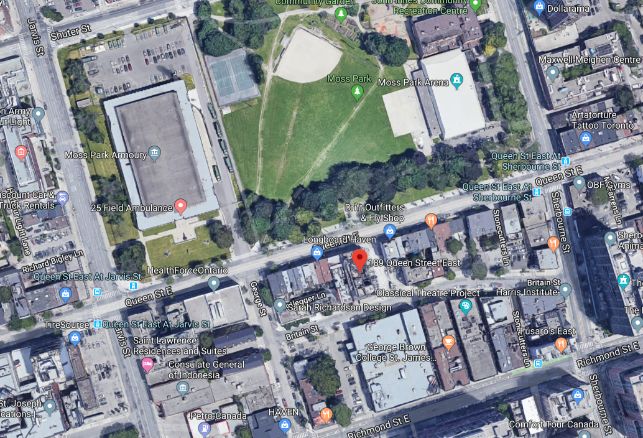Building Description
Boiler Factory Lofts is one of the oldest structures in Toronto to be converted into hard lofts. From first glance the architecture of the three-storey building is apparent. The original red brick highlighted by yellow brick trimmed arched windows gives a refreshing style to a downtown dominated by glass. The interior of the 11 units is just as apparent. Much of the original interiors of the Boiler Factory Lofts have been kept including the original oak floors. Wooden beams, exposed brick and 14-foot ceilings are present in all units. The units range from 900 to 2,100 square feet and each unit has a terrace. The Boiler Factory Lofts also offers the amenities of a swimming pool, additional shared rooftop terrace and a gym. The location of the Boiler Factory Lofts is easily the greatest selling point. Queen Street East has become one of the hippest neighbourhoods in the city. On the corner of downtown the Boiler Factory Lofts are close to everything in the city. The St. Lawrence, Eaton Centre and plethora of restaurants and shops are a short walk away. Right across the road from the Boiler Factory Lofts is Moss Park a large green space and just a little farther is St. James Park. Transportation from the Boiler Factory Lofts is easy, the streetcar runs along Queen Street to take you west or east through the city. The Younge subway station is less than a 10-minute walk. Just south as well are bike lanes on Richmond. By car, it is easy to connect to the Gardiner Expressway and get to the farther parts of the city.
Building Facts
Building Overview
- Style:
- Array
- Year Built:
- N/A
Size & Dimensions
- Units:
- 13
- Storeys:
- 1
Location
- Neighbourhood:
- 484
Boiler Factory Lofts | 189 Queen St E
454
189 Queen St E, Toronto ON
- Neighbourhood
- 484
- Style:
- Array
- Year Built:
- N/A
- Storeys:
- 1
- # of Units:
- 13








