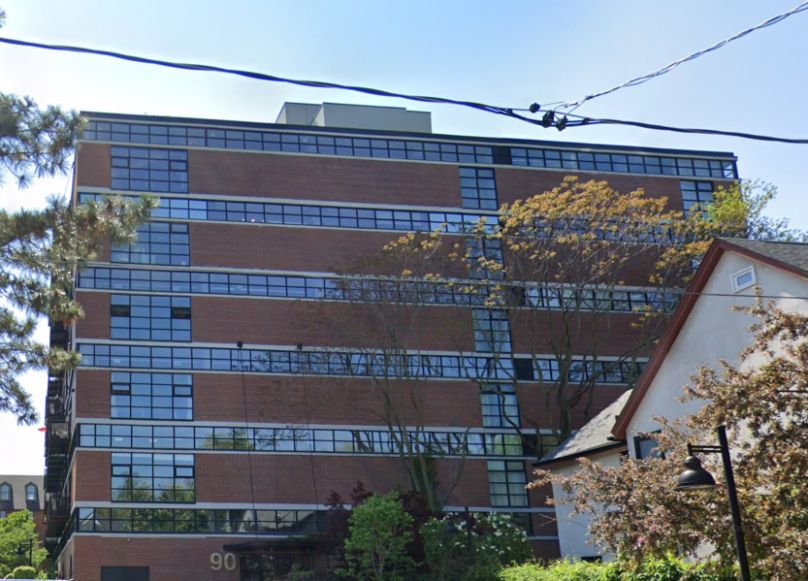Building Description
The Brewery Lofts has a long important history in Toronto. Originally built in the late 1870s the building served as a brewery. The building was later converted into CBC’s prop making and rehearsals studios. The large rectangular red brick building has since been converted into lofts. The building has a unique aesthetic to it with large, paneled widows on each level wrapping around the whole building. During the conversion, several balconies were also added to the exterior. The Brewery Lofts are home to 109 units ranging from 750 to 3,700 square feet much larger than the average Toronto Loft. The lofts are designed for those already established and with ample savings. The larger side of units being penthouses with multiple beds and baths and private rooftop terraces. Every unit regardless of size boasts plenty of natural light thanks to the immense amount of windows. The open concept layouts only emphasize the amount of natural light flooding into each unit. Each unit features exposed ducts columns and concrete floors. The Brewery Lofts are located in Regent Park a neighbourhood east of downtown that is on the come up. The are has seen plenty of revitalization over the past few years and looks to become a new hip neighbourhood in the Toronto’s downtown core. Greenspaces and unique stores are littered around the area. Due to its central location it easy to access other neighbourhoods in the area as well. The location of Brewery Lofts makes it easy to access streetcars on Queen Street that can bring residents east or west and can connect to the Younge subway line. For cars the Don Valley Parkway and Gardiner Expressway are only a few minutes drive away as well.
Building Facts
Building Overview
- Style:
- Array
- Year Built:
- N/A
Size & Dimensions
- Units:
- 112
- Storeys:
- 7
Location
- Neighbourhood:
- 477
Brewery Lofts | 90 Sumach St
454
90 Sumach St, Toronto ON
- Neighbourhood
- 477
- Style:
- Array
- Year Built:
- N/A
- Storeys:
- 7
- # of Units:
- 112





