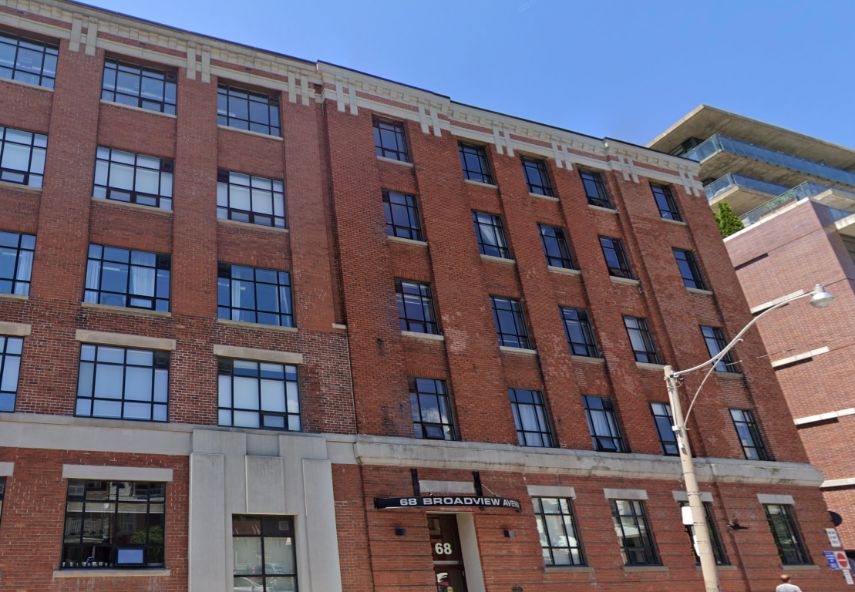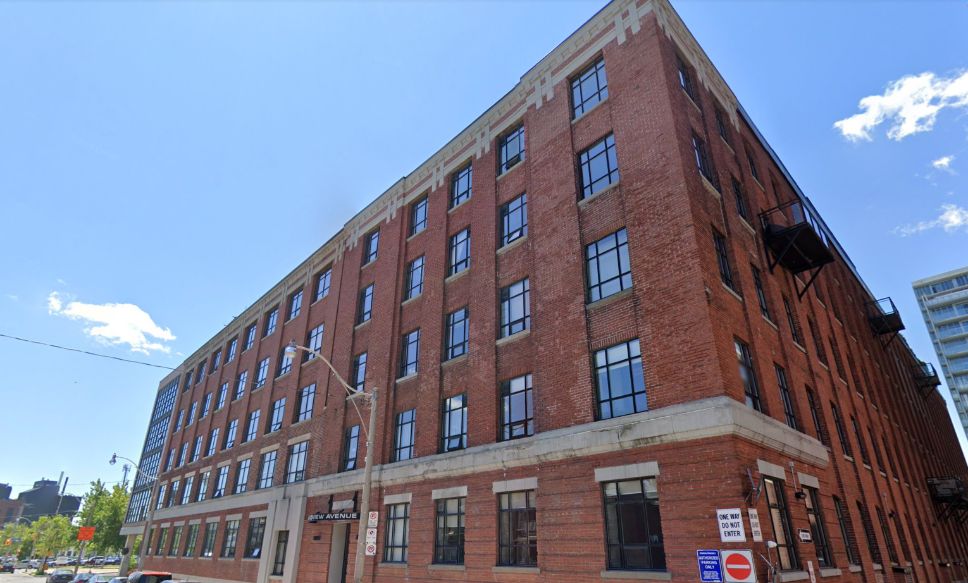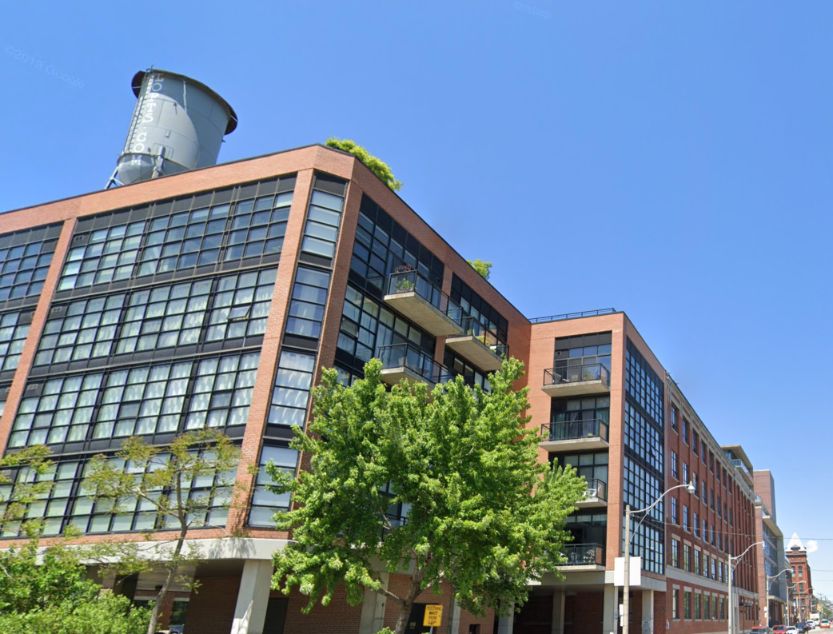Building Description
Broadview Lofts blends the authentic historic structure with contemporary comforts. Broadview Lofts is known for its large, panelled windows which are trimmed with sharp black edges surrounded by authentic red brick. This six-storey building is home to 154 units ranging from 550 to 1,750 square feet. The units’ range in not only size but design as well, each unit is considerably different from the next. Some units are designed to be open concept with kitchens and living areas meshing together, other units are designed in a mezzanine style. This variation in unit styles is hard to find in other Toronto Loft. Each unit benefits from the large warehouse style windows which provide plenty of natural light. Broadview Loft is located right in the middle between three hip and active neighbourhoods, Leslieville, Riverdale and Corktown. This ensures that residents of Broadview Lofts always have something new to see or do. These neighbourhoods are known for their unique boutique stores and great restaurants. There are also plenty of greenspaces dotted around Broadview Lofts with the Don Valley trails only a short walk away. Just a little farther to the west residents can spend a day wondering around St. Lawrence Market. Broadview Lofts’ location makes it ideal for all transportation needs. Streetcars on Queen Street can quickly bring residents to downtown to connect to the Younge subway line. Or by taking a streetcar north on Broadview residents can connect to the Bloor subway line. For those who rely on cars the Don Valley Parkway and the Gardiner Expressway or a short driveaway.
Building Facts
Building Overview
- Style:
- Array
- Year Built:
- N/A
Size & Dimensions
- Units:
- 159
- Storeys:
- 6
Location
- Neighbourhood:
- 60
Broadview Lofts | 68 Broadview Ave
454
68 Broadview Ave, Toronto ON
- Neighbourhood
- 60
- Style:
- Array
- Year Built:
- N/A
- Storeys:
- 6
- # of Units:
- 159







