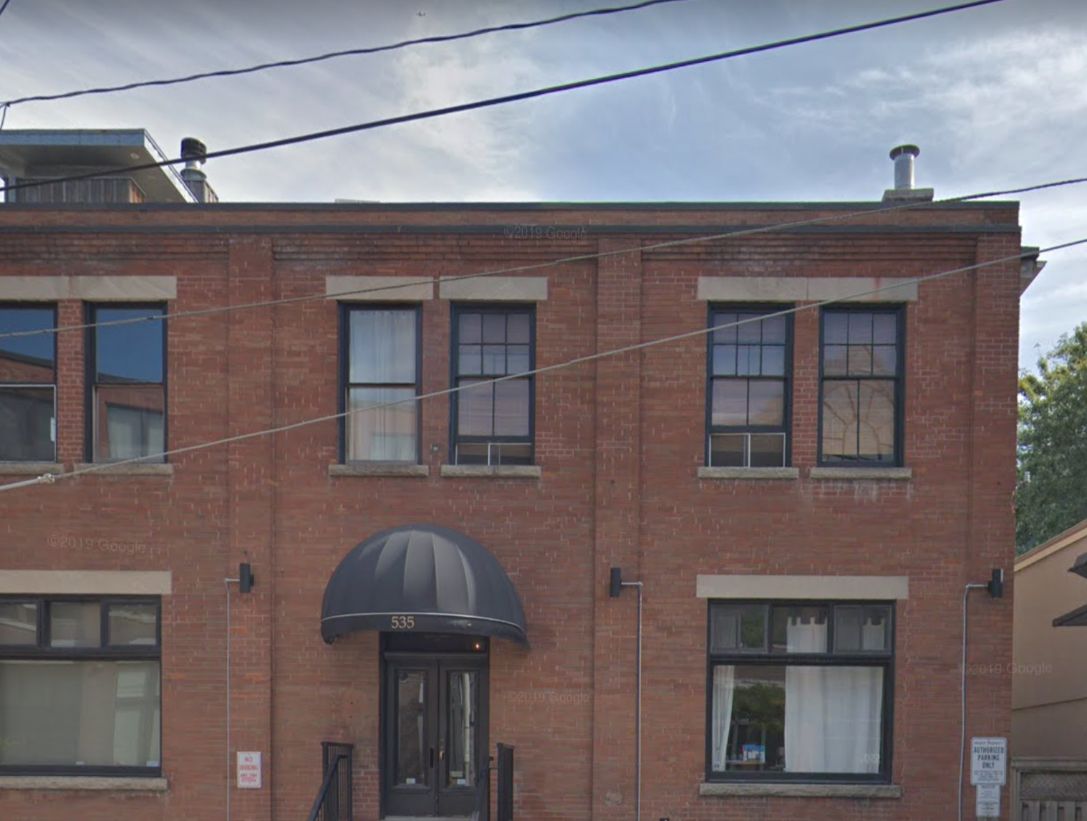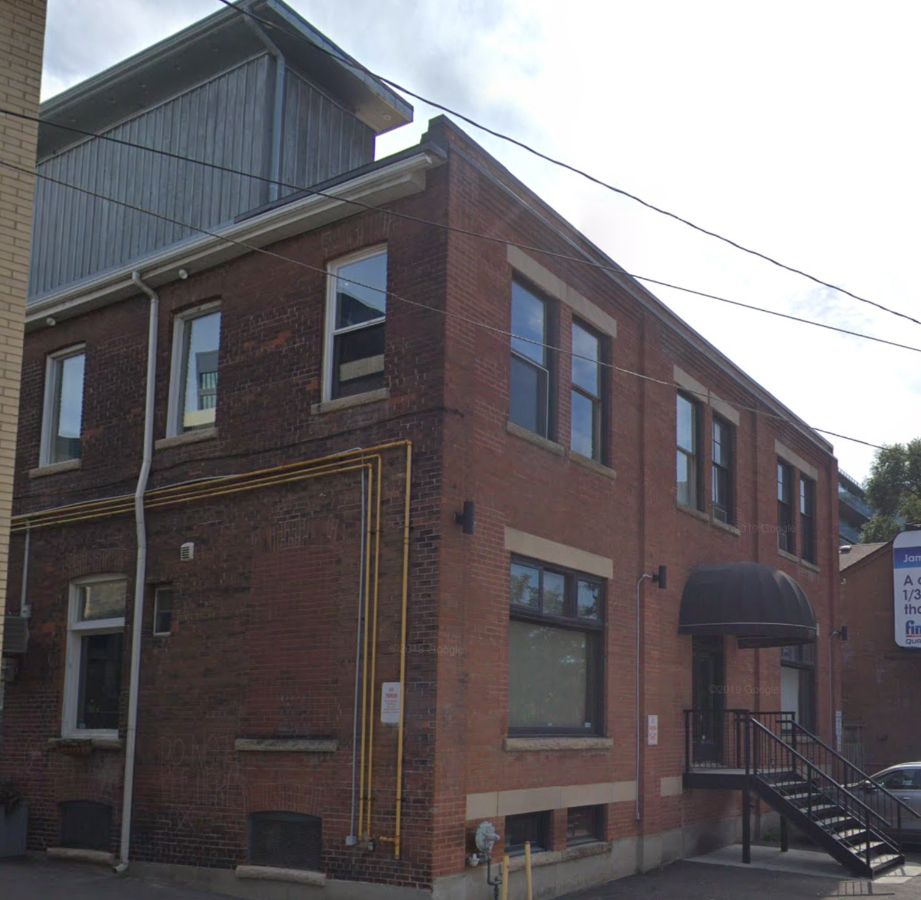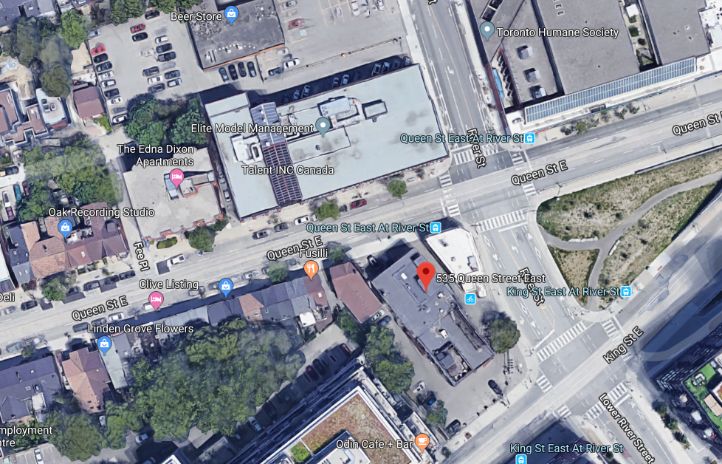Building Description
Located in Downtown Toronto Carhartt Lofts’ units are a perfect example of what prospective buyers imagine when they think Toronto Loft. The modest building that houses the units was a former clothing factory but since then has received needed facelifts. The exterior of the two-storey building is red brick with warehouse style windows all around the building. Carhartt Lofts is home to eleven units ranging from 1,299 to 1,540 square feet ensuring that each unit feels spacious. Each unit’s floorplan is designed slightly differently but each unit is done with an open concept in mind. Other constants throughout the units are exposed brick, wooden beams, concrete ceilings and exposed ducts, all the staples of an industrial loft. Carhartt Lofts’ location in Downtown Toronto in the Corktown neighbourhood means that residents will always find something to do. Parks surround the lofts, most notably just south of Carhartt Lofts is Corktown Common. There are also great restaurants and bars all along Queen Street which is just around the corner from the lofts. Just east of the lofts is Riverdale, a funky neighbourhood that had seen renaissance in the last few years. Just west is the centre of Toronto with all the attractions it has to offer. The central location of the lofts means transportation is made easy. Queen Street has 24-hour streetcars that can bring passengers into downtown or to the Yonge subway line. Bike riders can take advantage of bike paths that run along the Don River going north or south. Car drivers will be delighted with the Don Valley Parkway and the Gardiner Expressway five minutes away.
Building Facts
Building Overview
- Style:
- Array
- Year Built:
- N/A
Size & Dimensions
- Units:
- 11
- Storeys:
- 1
Location
- Neighbourhood:
- 143
Carhart Lofts | 535 Queen St E
454
535 Queen St E, Toronto ON
- Neighbourhood
- 143
- Style:
- Array
- Year Built:
- N/A
- Storeys:
- 1
- # of Units:
- 11







