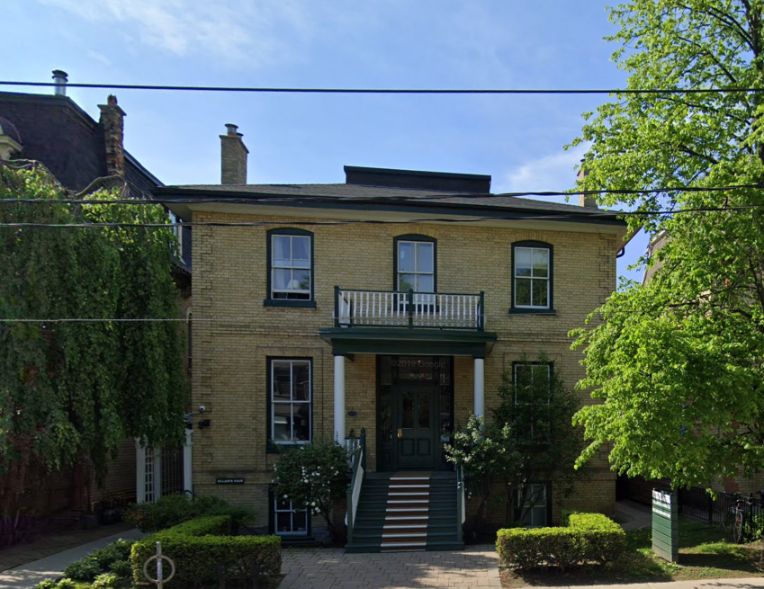Building Description
Carlton Lofts stands out compared to other Toronto Loft because of its history. The grand majority of loft conversion come from industrial or commercial. Carlto Lofts on the other hand is a mansion conversion. The developers kept the historic yellow brick exterior with teal wood finishes and converted the interior into four modern lofts. The four lofts range from around 950 to 1,100 square feet. Each unit’s layout is unique but there are constants through out the units. These include hardwood floors, exposed wooden beams, and spacious private rooftop terraces. Located in Cabbagetown South Carlton Lofts is perfectly positioned for those looking for a more relaxed neighbourhood while still getting the benefits of downtown living. Cabbagetown South is lined with quieter residential streets with cafes, restaurants and parks nestled in between. With the proximity to downtown everything a resident at Carlton Lofts would need is within walking distance. Dundas Square and the Eaton Centre are a 15-minute walk away where all your shopping needs can be easily met. The downtown location of Carlton Lofts also means that transportation is easy. Streetcars run along Carlton Street just on the corner of the lofts, theses streetcars can quickly bring passengers into downtown or the College subway station. Walking and biking are very accessible with grocery stores and all other essential services near by. For those who need a car for day to day activities, both the Gardiner Expressway and the Don Valley Parkway are with a ten minute drive.
Building Facts
Building Overview
- Style:
- Array
- Year Built:
- N/A
Size & Dimensions
- Units:
- 7
- Storeys:
- 2
Location
- Neighbourhood:
- 493
Carlton Lofts | 185 Carlton St
454
185 Carlton St, Toronto ON
- Neighbourhood
- 493
- Style:
- Array
- Year Built:
- N/A
- Storeys:
- 2
- # of Units:
- 7





