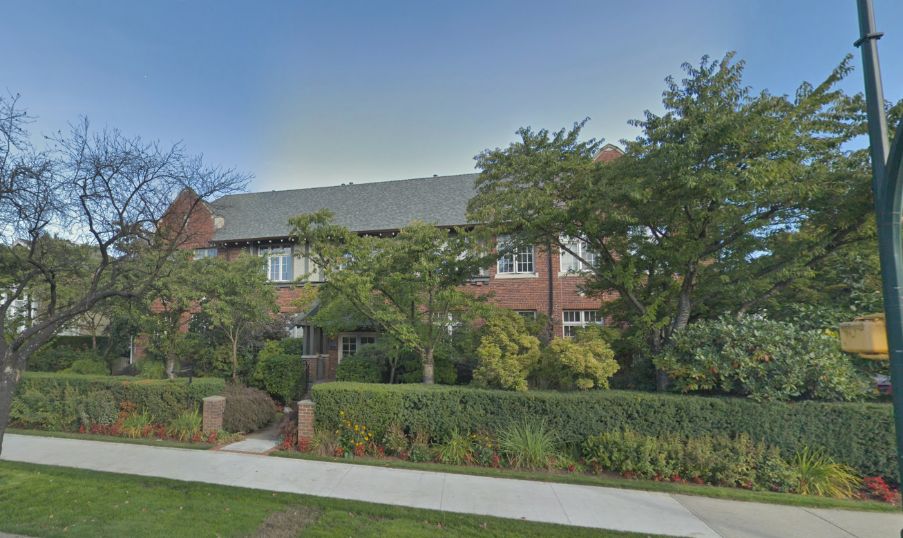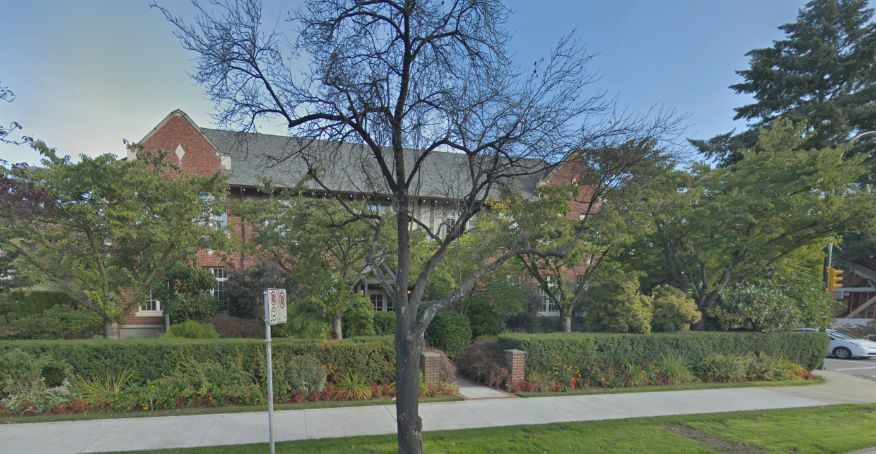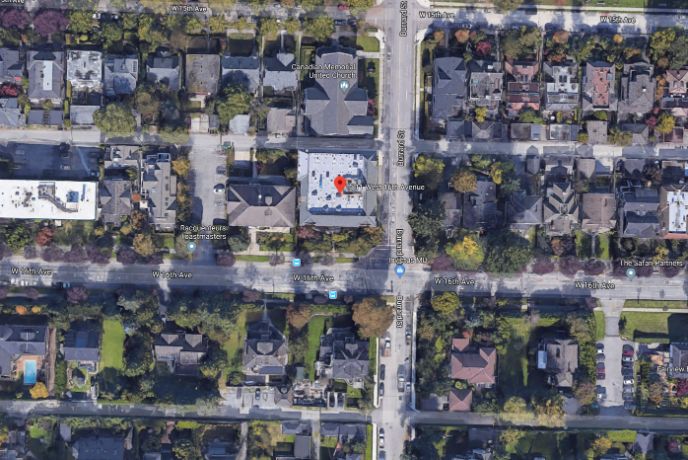Building Description
Cedar Mews is unlike any other Vancouver Lofts. Rather than being converted from an old industrial building, Cedar Mews architecture reflects that of a turn of the century residential building. The exterior of Cedar Mews is primarily red brick with a slanted roof. The building is wrapped in a lush and beautiful garden which adds character and privacy to the property. The lofts within are some of the most desired residences in Vancouver thanks to their elegant design. The two-storey building is home to only 19 units ensuring that each unit has tons of space. Each unit features 12–16-foot ceilings to go along with massive windows. Historical elements such as exposed brick and hardwood floors contrast the contemporary finishes. The kitchens have been remodelled to feature modern stainless-steel appliances to make all residents comfortable while still getting the benefits of historical elements. The residents also get to enjoy a shared rooftop patio with incredible views. Cedar Mews is located in Kitsilano a fantastic neighbourhood to raise a family. Restaurants and cafes are all within walking distance. There are also tons of great schools nearby for families to choose from. Greenspaces like Granville Park and Shaughnessy Park are also within walking distance. The location of Cedar Mews in Kitsilano means that transportation is easy. Walking and biking are great options since the surrounding residential streets have less traffic than other parts of Vancouver. For car drivers, Highway 99 is just around the corner a great option for getting into downtown or out of the city entirely.
Building Facts
Building Overview
- Style:
- Array
- Year Built:
- N/A
Size & Dimensions
- Units:
- 19
- Storeys:
- 2
Location
- Neighbourhood:
- 908
Cedar Mews | 1811 16th Av W
898
1811 W 16th Ave, Vancouver BC
- Neighbourhood
- 908
- Style:
- Array
- Year Built:
- N/A
- Storeys:
- 2
- # of Units:
- 19







