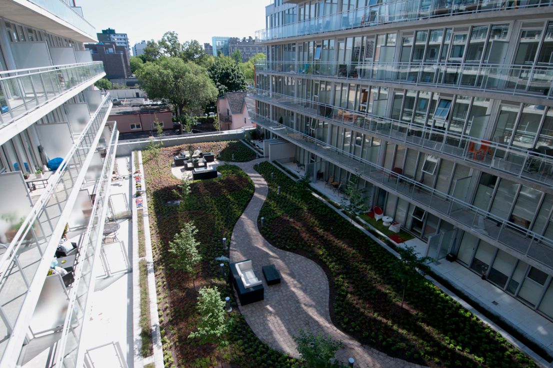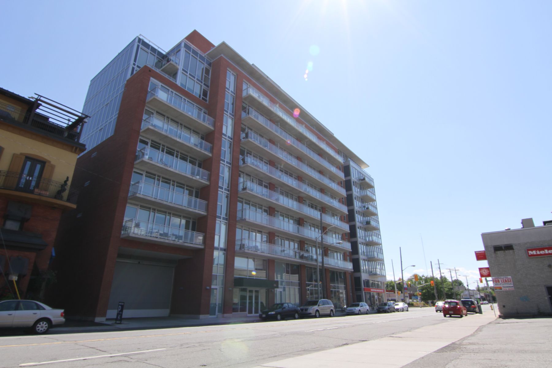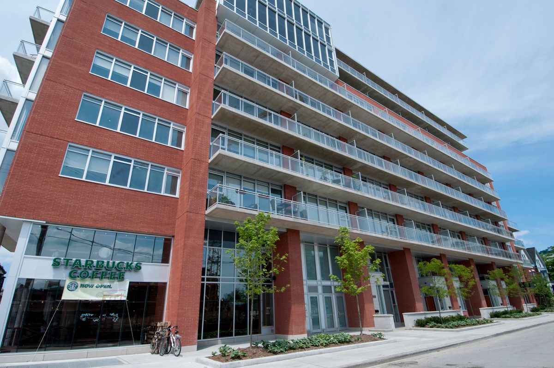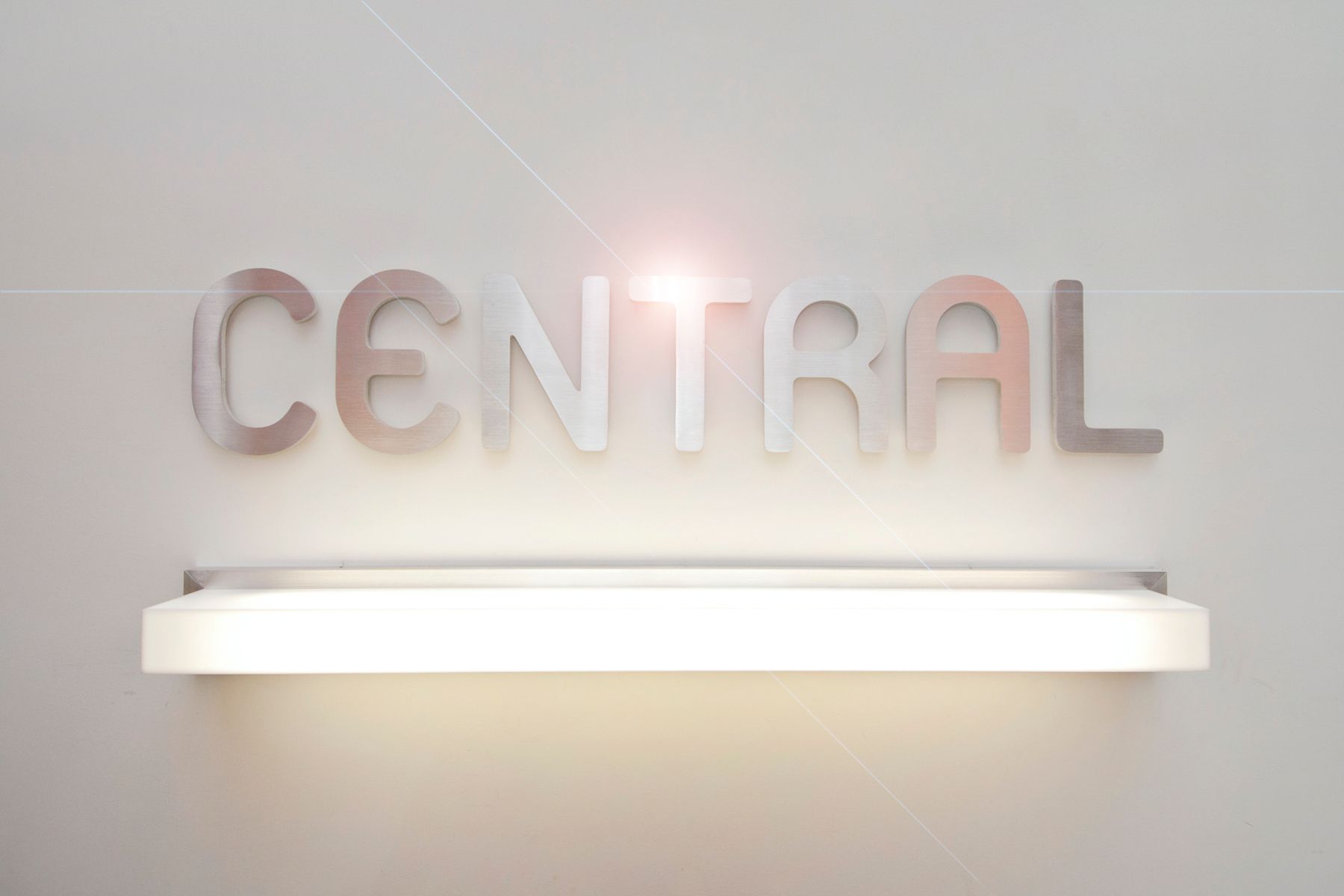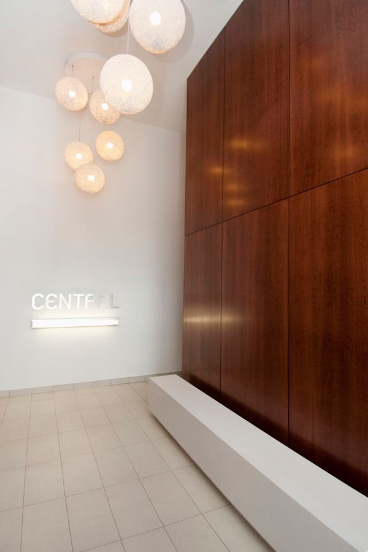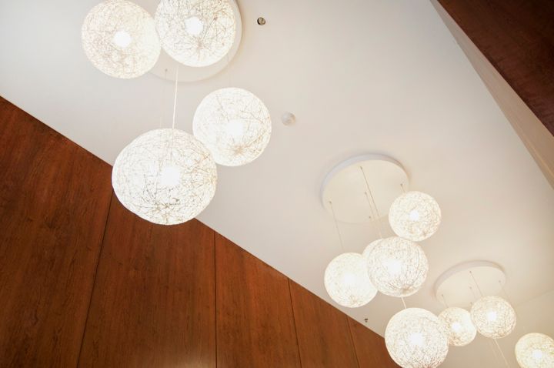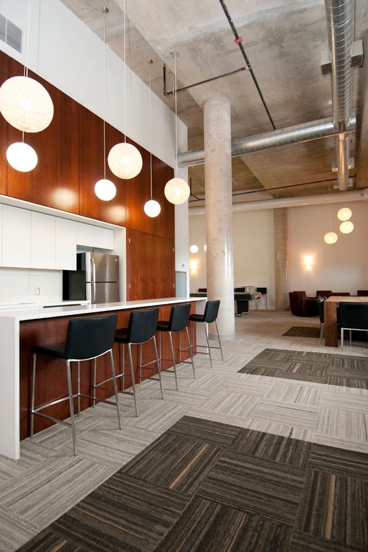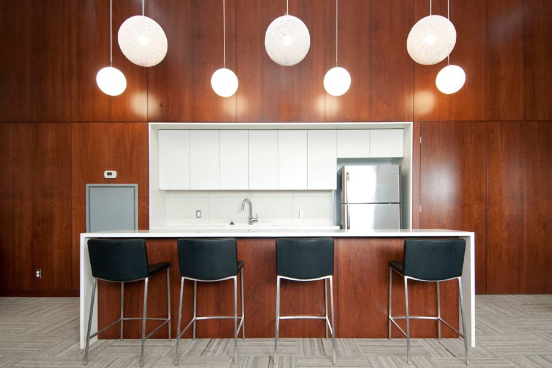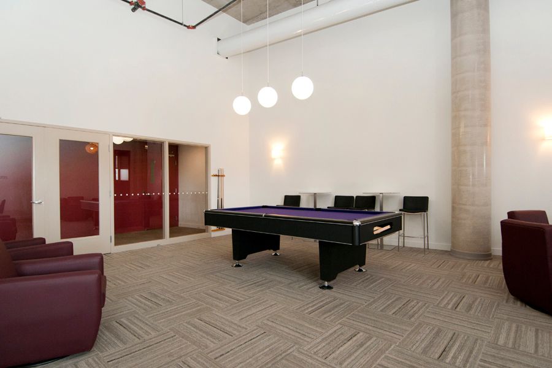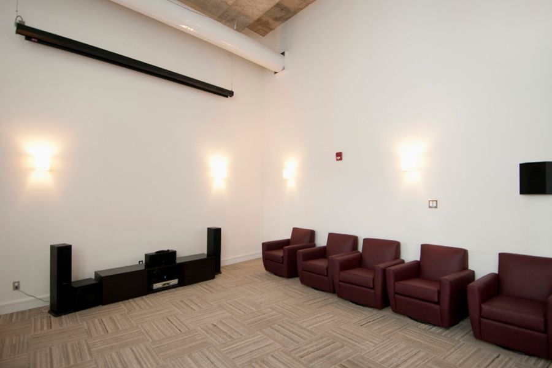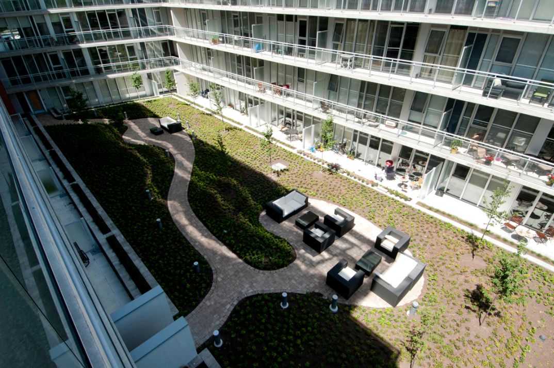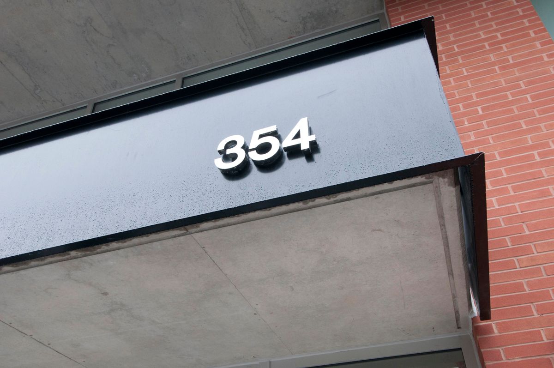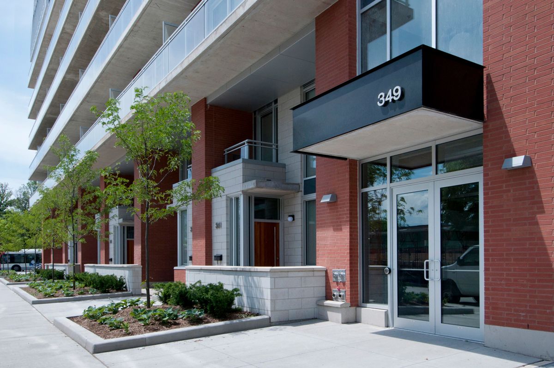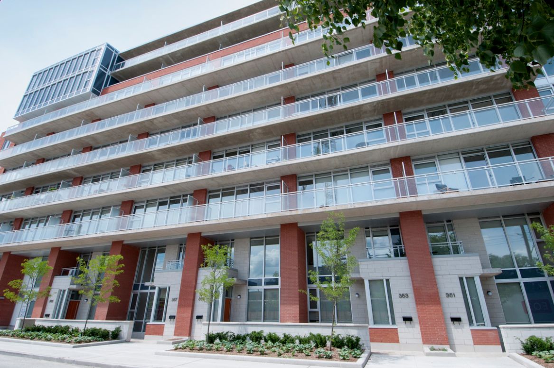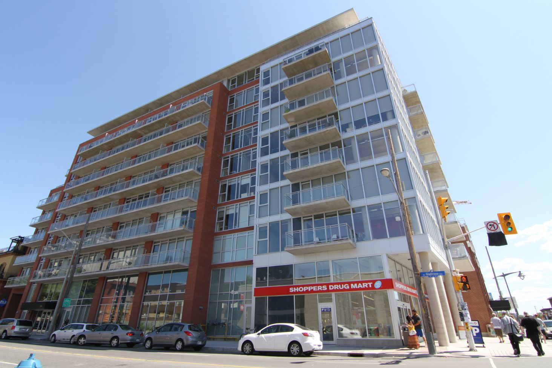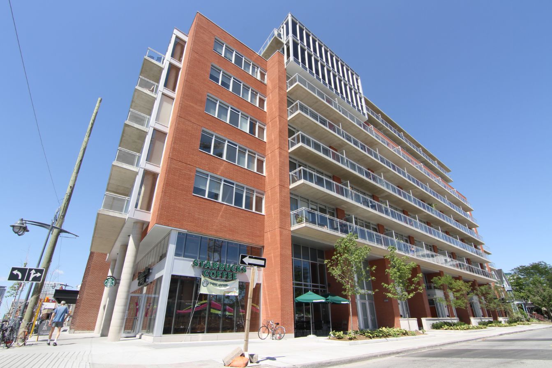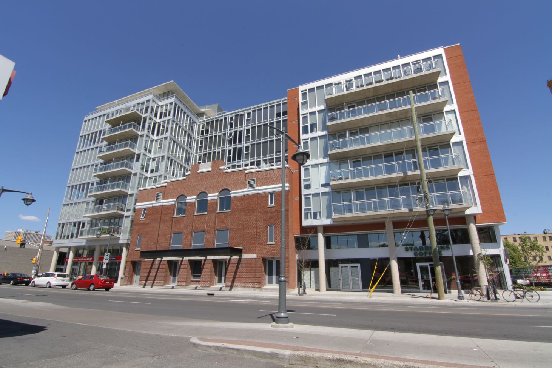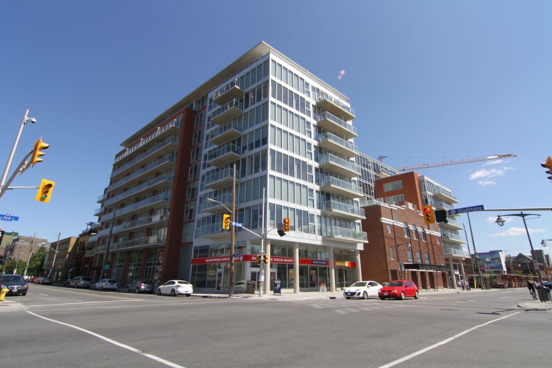Building Description
Central Phase 1 located at 349 Mcloed Street is part of a 3-phase, 540 unit LEED Silver mixed-use development, with retail stores and loft houses at the ground level, and residential units above. Located over two city blocks south of Bank and Gladstone, the development is ideally situated between Ottawa’s downtown core and the trendy Glebe neighbourhood. Central’s LEED Silver features include green roofs and rainwater storage systems, energy-efficient windows and mechanical systems, water-efficient fixtures, sustainable materials, and a car share program for use by all residents. Central Phase 1 was developed by Urban Capital Property Group and Tamarack Homes, with architecture done by Core Architects. Central Phase 1 contains 240 1- 2- bedroom units, with some featuring dens, ranging in size from approx 620 sqft to 1100 sqft. Central Phase 1 was built as Phase 1 of a 3 phase condominium development on Bank St by Urban Capital. It’s sister buildings, Central Phase 2 Condo Ottawa & Hideaway Condo Ottawa are right next door on McLeod St.
Building Facts
Building Overview
- Style:
- Array
- Year Built:
- 2011
Size & Dimensions
- Units:
- N/A
- Storeys:
- N/A
Location
- Neighbourhood:
- 317
Central Phase 1 | 349 Mcleod St
316
349 McLeod St Ottawa ON K2P1Y9
- Neighbourhood
- 317
- Style:
- Array
- Year Built:
- 2011
- Storeys:
- N/A
- # of Units:
- N/A

