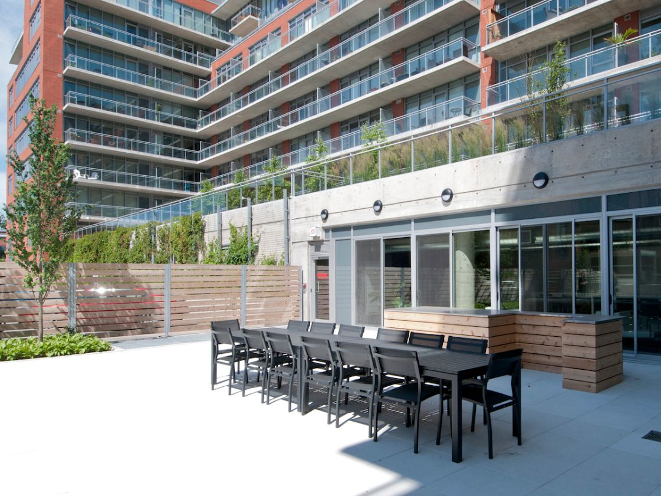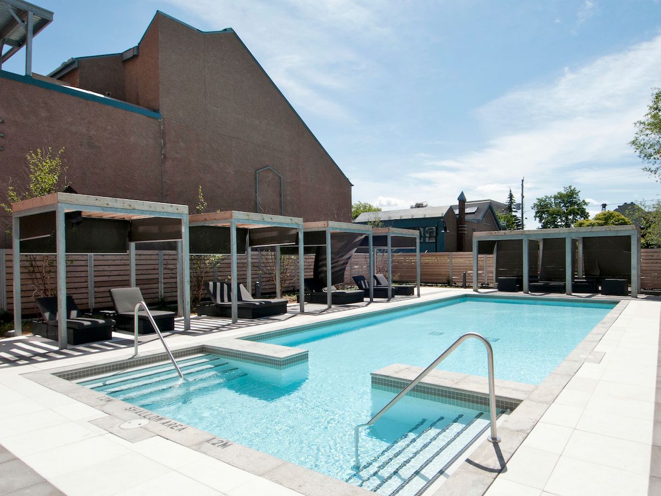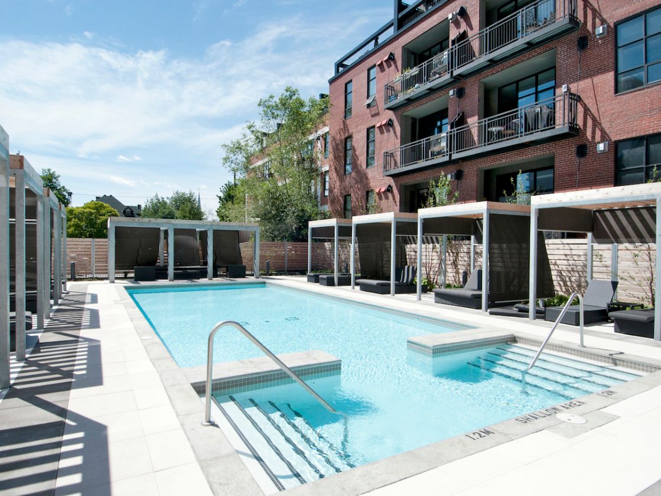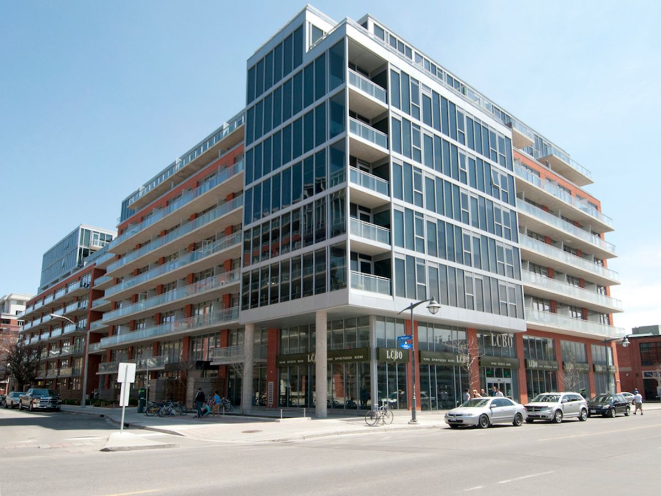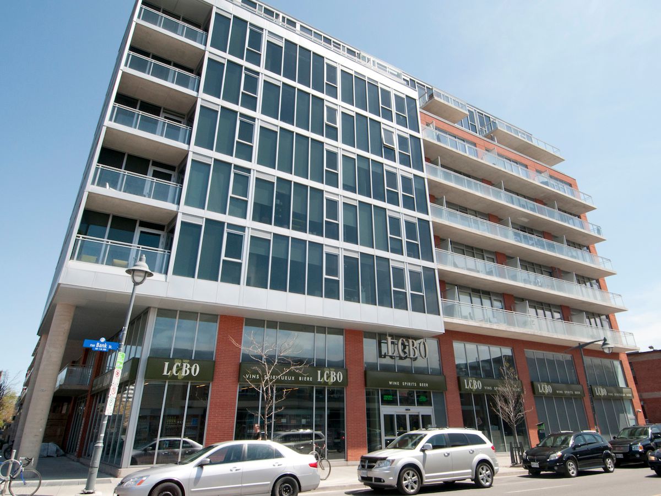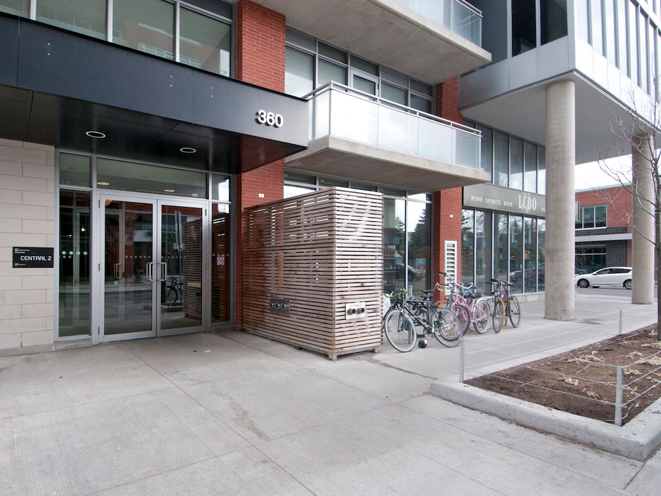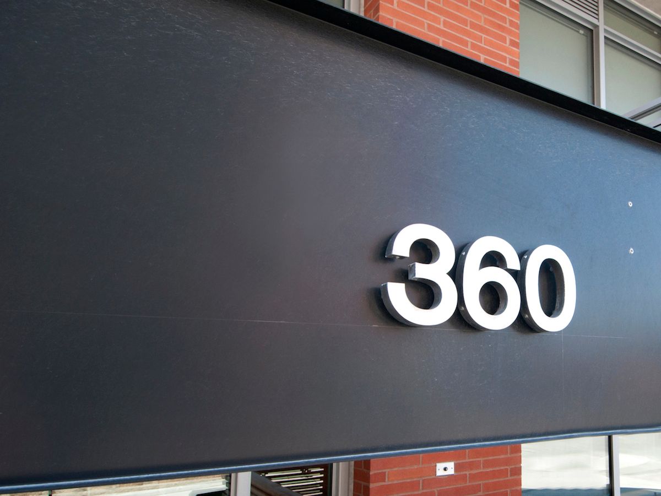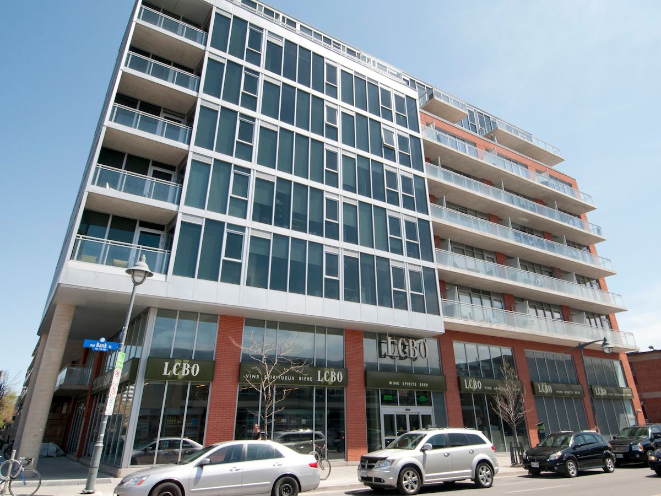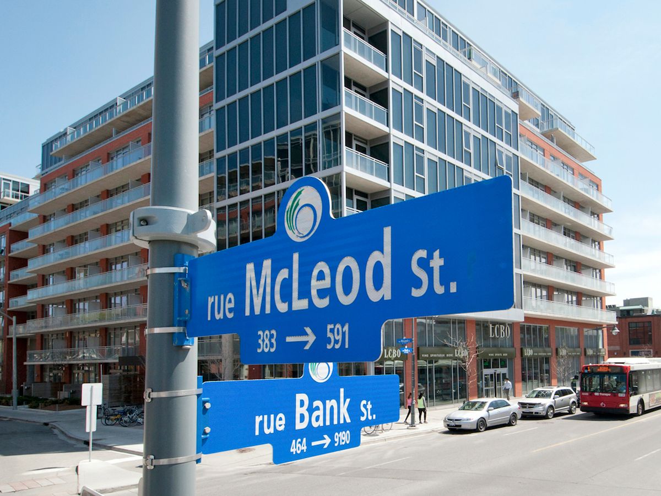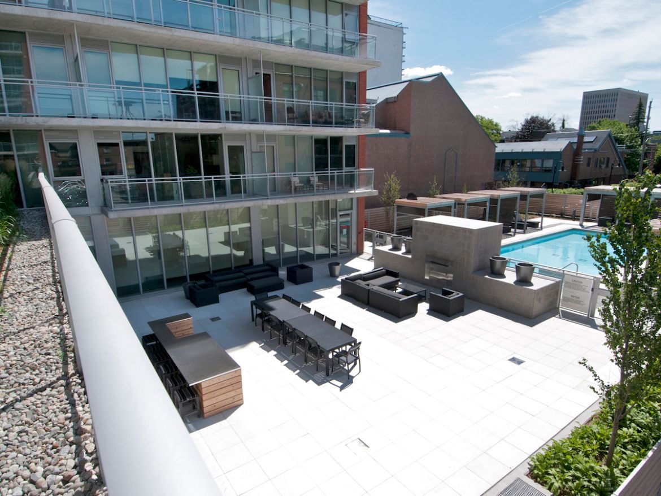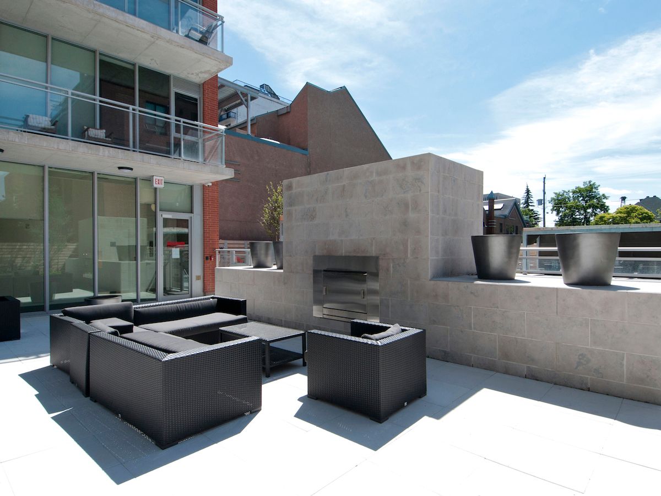Building Description
Central Phase 2 is centrally located right in the heart of Centretown Ottawa at 360 Mcleod Street. It is walking distance to all the desirable landmarks the city has to offer. In addition to its impressive exterior, the interior design is just as appealing from the lobby inside the units. Central Phase 2 is part of a 3 phase project developed by Urban Capital Property Group and Tamarack Homes with architecture by CORE Architects Inc. Central Phase 2 is 9 storeys high and contains 164 condominiums ranging in size from 435 sqft to 850 sqft. Condos for sale at Central Phase 2 include studios, 1 bedroom and 2 bedroom floor plans.
Building Facts
Building Overview
- Style:
- Array
- Year Built:
- 2014
Size & Dimensions
- Units:
- N/A
- Storeys:
- N/A
Location
- Neighbourhood:
- 317
Central Phase 2 | 360 Mcleod St
316
360 McLeod Street, Ottawa, ON K2P 1A2, Canada
- Neighbourhood
- 317
- Style:
- Array
- Year Built:
- 2014
- Storeys:
- N/A
- # of Units:
- N/A

