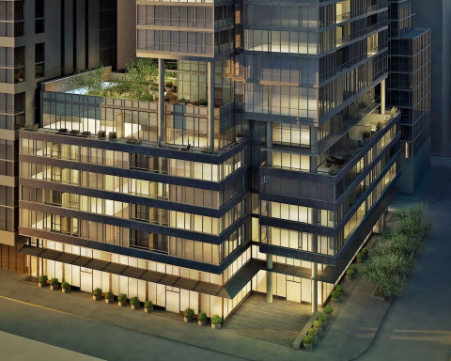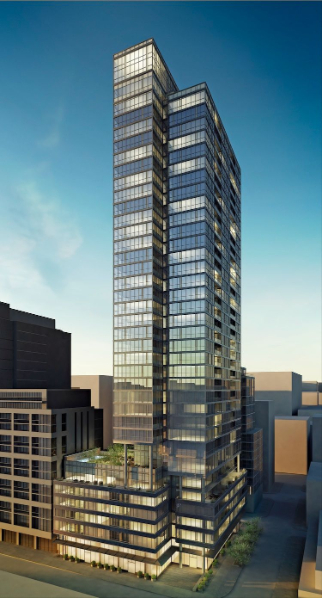Building Description
Elevated high-rise living, Charlie Condos offers sweeping city views in breathtaking suites. Designed by Diamond Schmitt Architects for Great Gulf, this 36-storey high-rise lights up the Toronto skyline. Featuring 314 luxury residential units and prime retail space, Charlie Condos has been designed to make life easier, more convenient, and more connected. Charlie Condos understands that living is in the details, which is why there has been no detail left behind. From the contemporary façade of the tower consisting of elegant glass and its foundation including more traditional brick paying homage to the neighbourhood’s history. World-class and exciting amenities will have every day feel like you’re living at a 5-star resort. From the state-of-the-art fitness centre, the sophisticated lounge, to the rooftop patio garden complete with pool and resort-inspired lounge areas. An urbanite’s dream, you couldn’t find a more iconic location if you wanted. In the heart of it all, you’ll find yourself just minutes to David Pecaut Square, the CN Tower, Rogers Centre, trendy cafes, sophisticated resturants, boutique fitness studios, entertainment, and more. Transit-rich, get around the city in ease. The perfect location as your home base to explore the city, a destination where life unfolds in front of you.
Building Facts
Building Overview
- Style:
- Array
- Year Built:
- N/A
Size & Dimensions
- Units:
- 314
- Storeys:
- 26
Location
- Neighbourhood:
- 477
Charlie Condos | 430 King St W
454
430 King Street West, Toronto, Ontario, M5V 1K1
- Neighbourhood
- 477
- Style:
- Array
- Year Built:
- N/A
- Storeys:
- 26
- # of Units:
- 314







