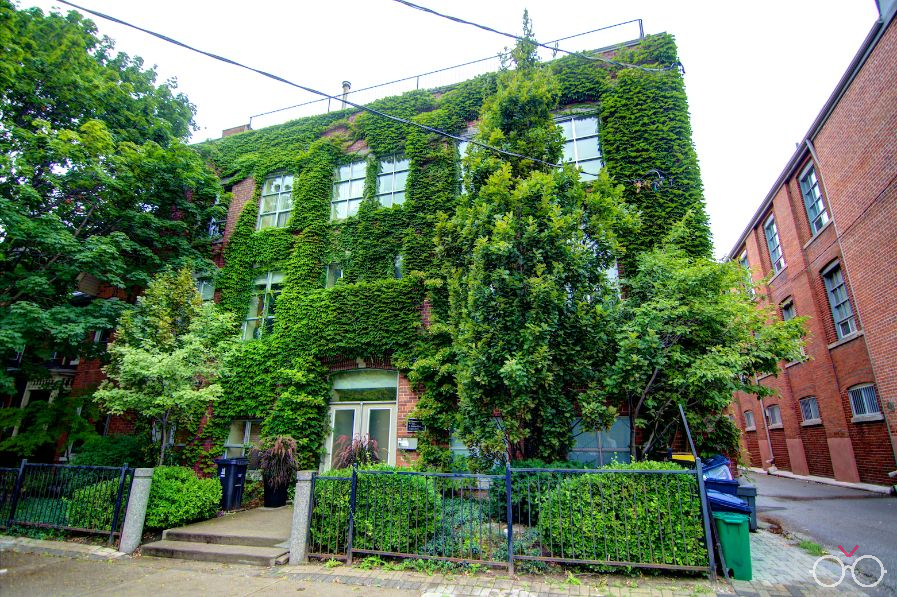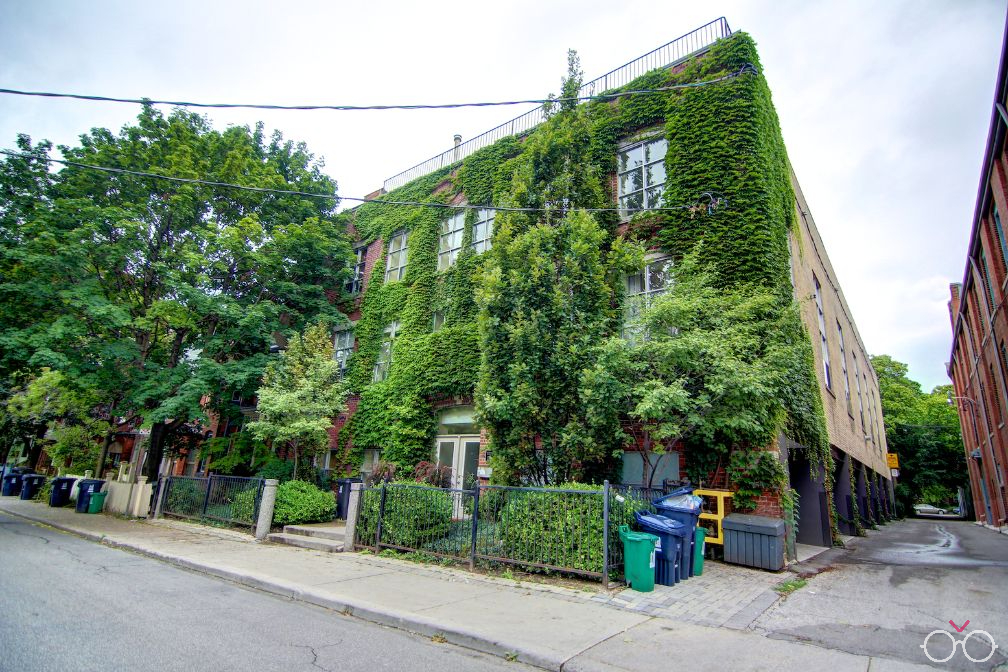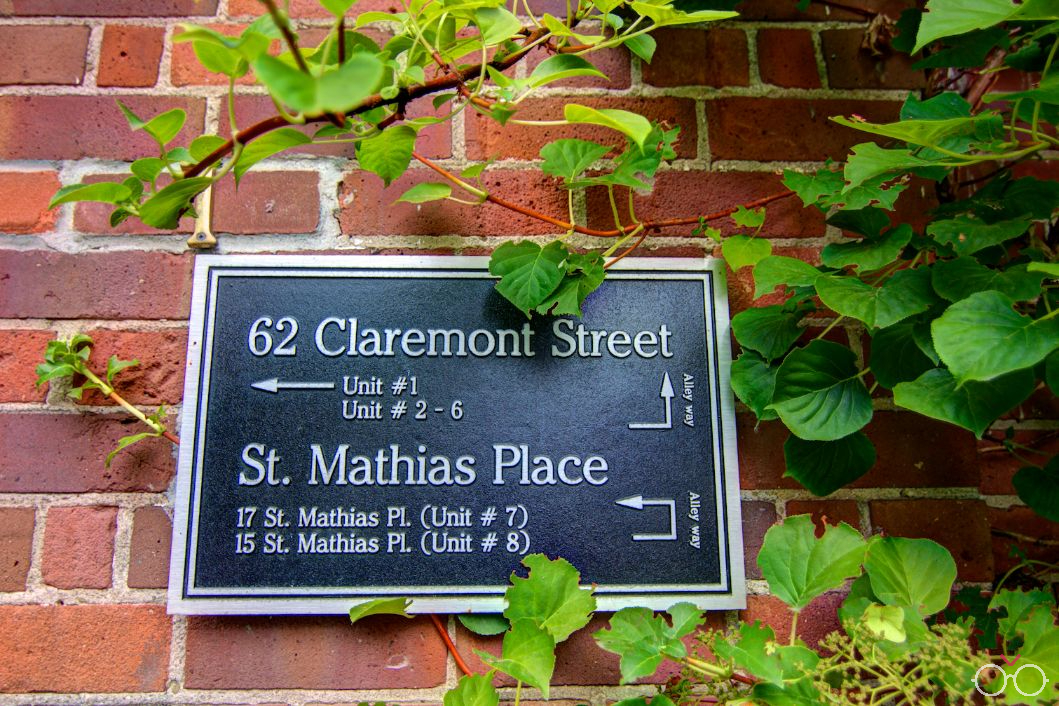Building Description
Claremont Lofts stands out for its exterior beauty, an exterior that no other Toronto Loft can replicate. The front façade of the building exemplifies the historic nature of the building with lush green vines covering nearly the entire wall. Only the paneled windows peek out behind the vines and the redbrick structure is all but completely hidden behind the leaves. Claremont Lofts only houses six units in the somewhat large building, this ensures that each unit is spacious. The units range from around 1,400 to 2,100 square feet and are all multi-levels. Thanks to being multiple levels, the units enjoy ceilings as high as 24 feet with skylights providing natural light. The size of the units lets them have unique features like personal libraries and private rooftop terraces. If the size and beauty of the units were not enough to convince, the location in Little Portugal will. In between Queen and Dundas and right beside the famous Trintiy Bellwoods Park residents at Claremont Lofts have everything they need within walking distance. Both Dundas and Queens are lined with unique shops, fantastic restaurants and hip bars. This area has been known for a while now as one of the best neighbourhoods in Canada let alone just Toronto. The area is also amazing for transportation needs. Dundas and Queen have streetcars just east and west which can easily bring riders to subway stations. The area is also very walkable thanks to the many quieter residential streets. For car drivers it could not be easier to get around the city, many artery roads surround Claremont Lofts. More importantly the Gardiner Expressway is minutes way just down Bathurst.
Building Facts
Building Overview
- Style:
- Array
- Year Built:
- N/A
Size & Dimensions
- Units:
- 6
- Storeys:
- 1
Location
- Neighbourhood:
- 573
Claremont Lofts | 62 Claremont St
454
62 Claremont St, Toronto ON
- Neighbourhood
- 573
- Style:
- Array
- Year Built:
- N/A
- Storeys:
- 1
- # of Units:
- 6







