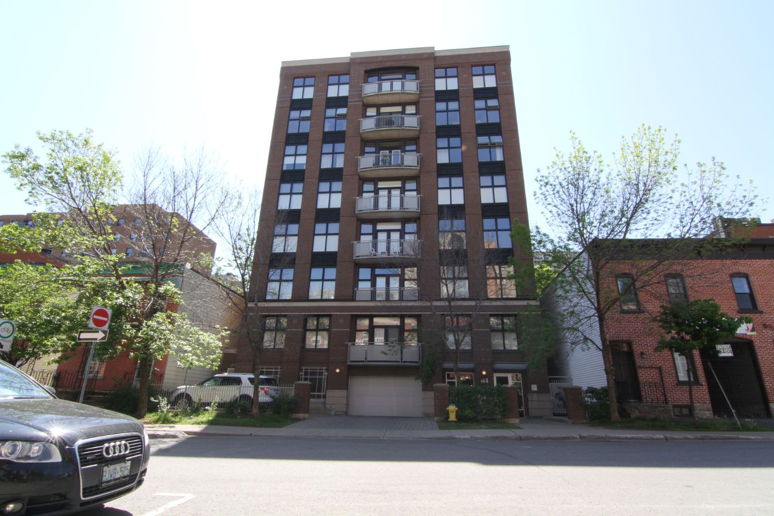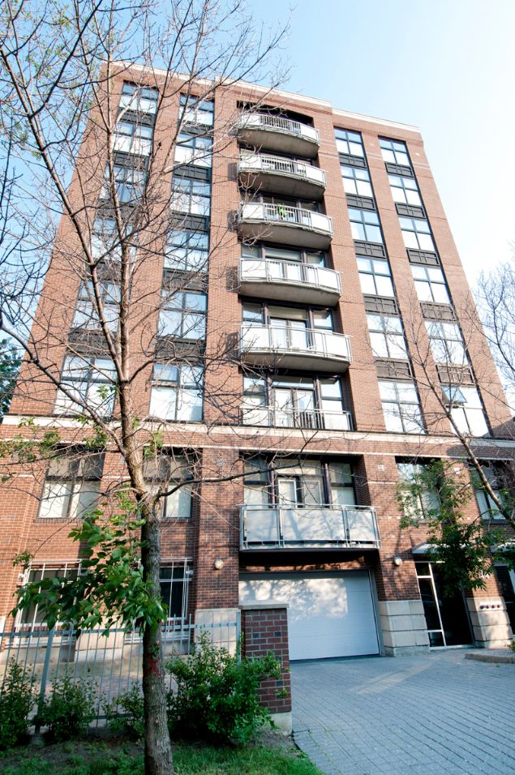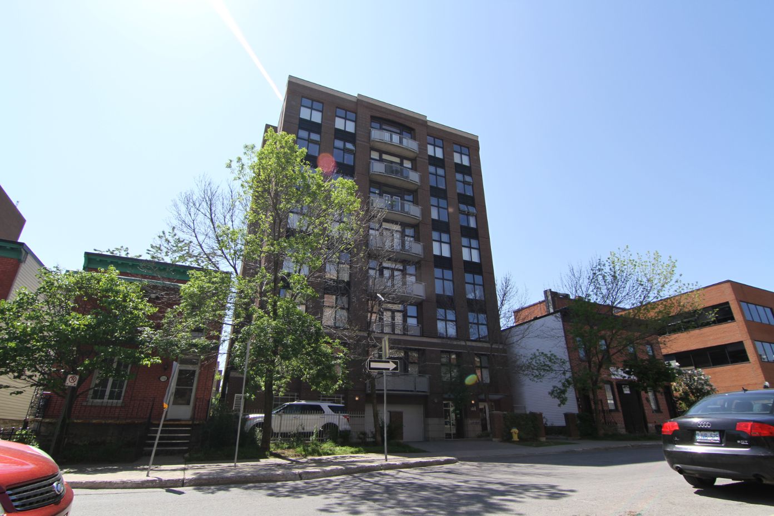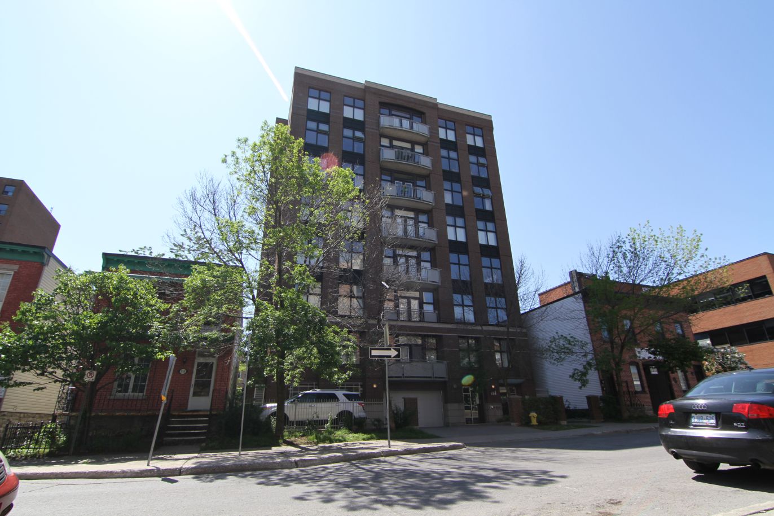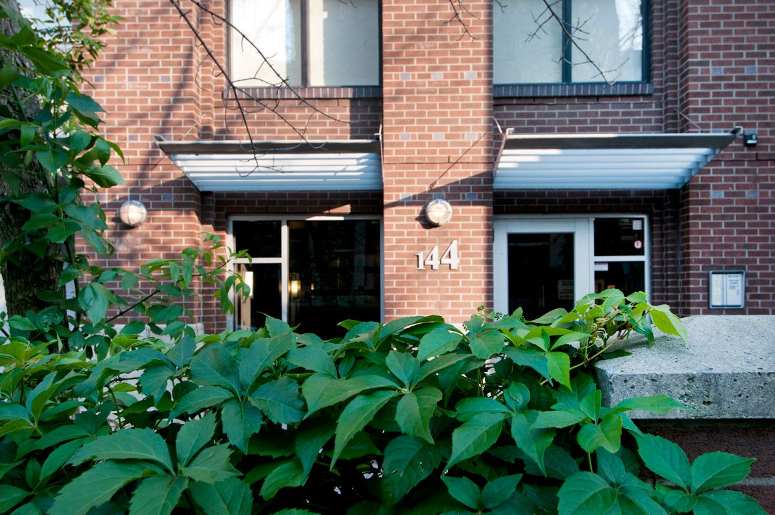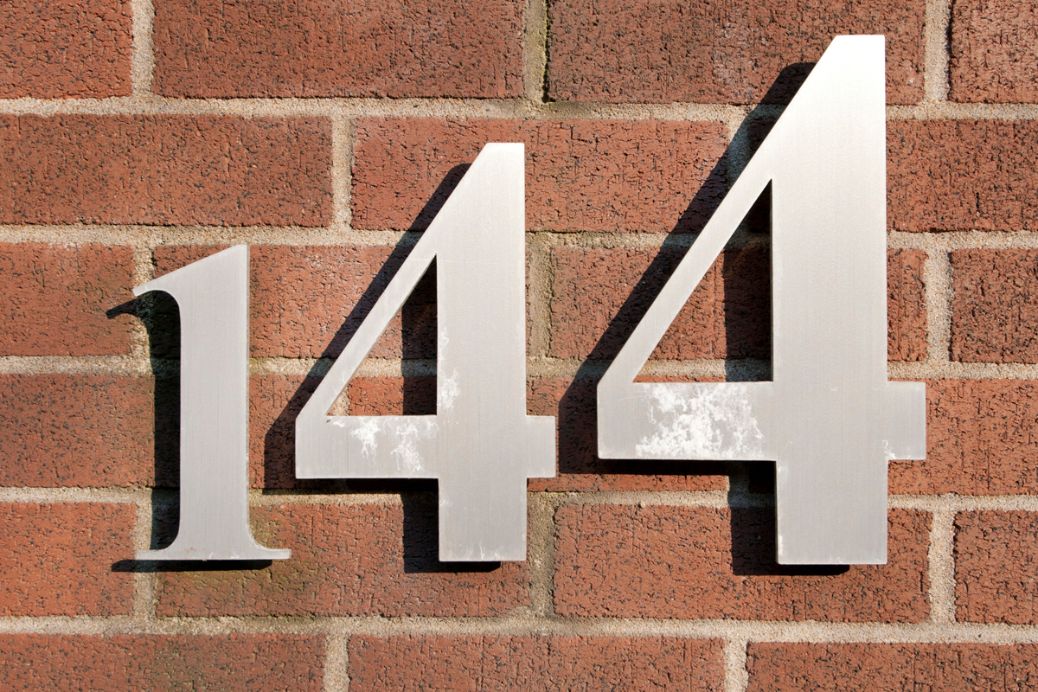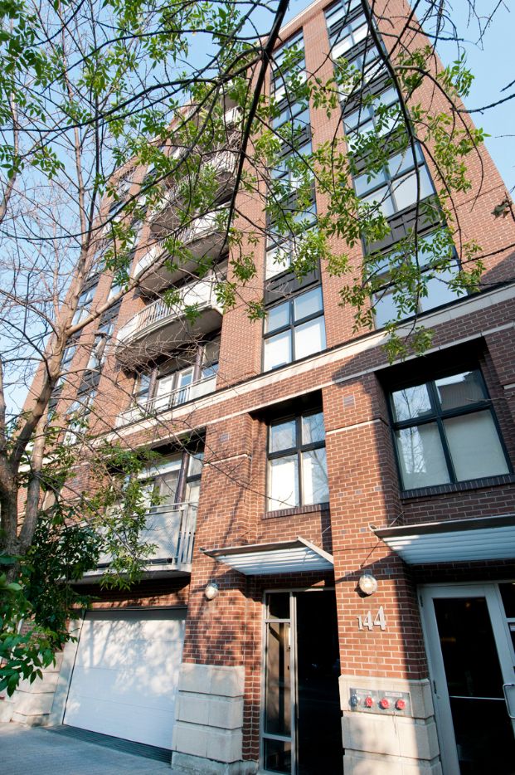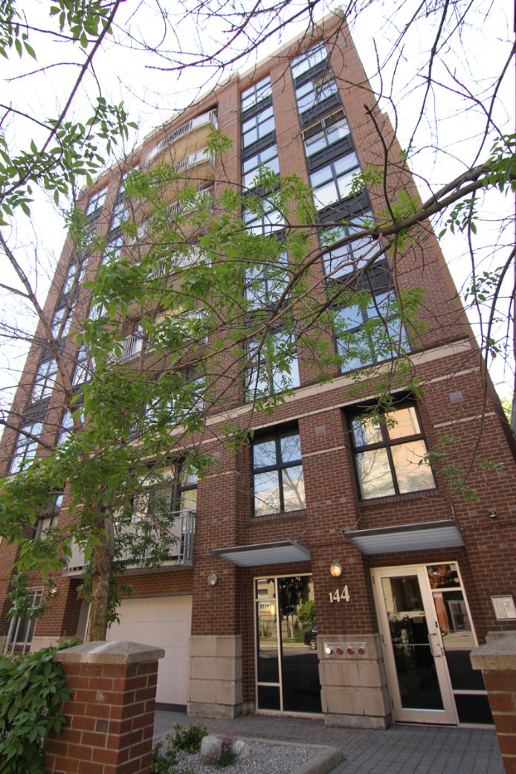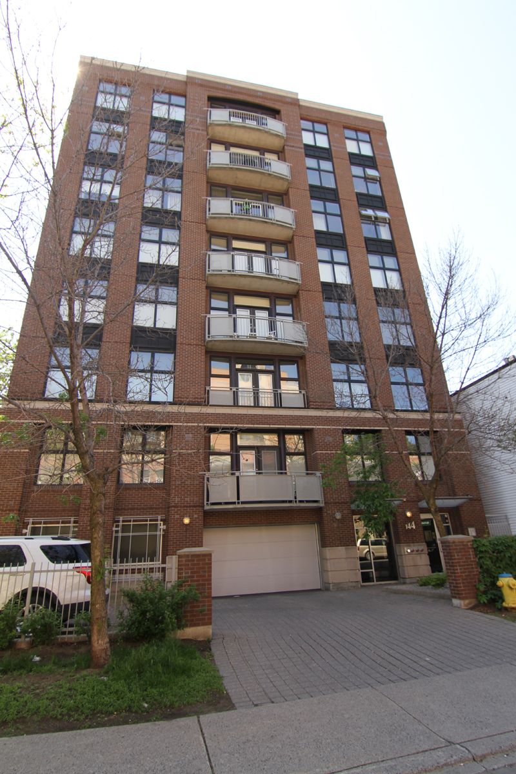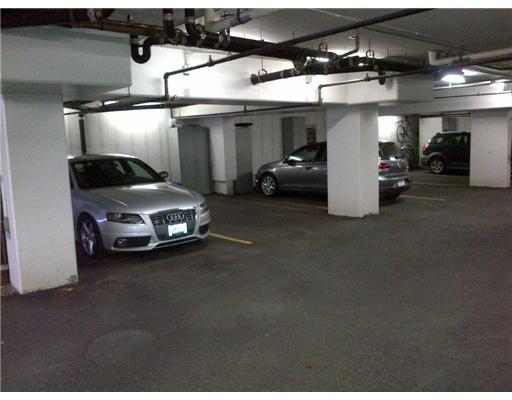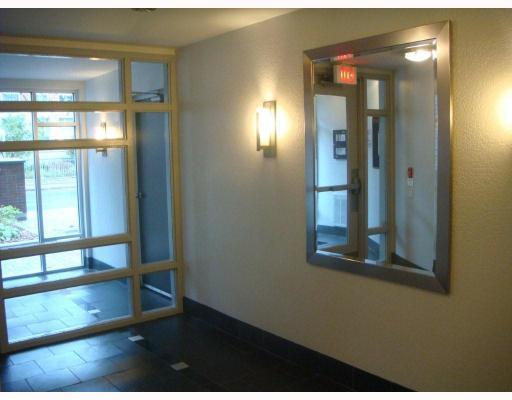Building Description
Modelled after the artist loft of New York’s Soho district, the elegant open concept loft condos at Clarence Lofts could not be better situated at 144 Clarence Street. This low-rise eight-storey loft building, located in the heart of the Byward Market, features incredible views of Parliament, sunsets, and Ottawa’s quaint Byward Market. Just a two-minute walk from every restaurant, pub, gallery, shop, and public transit, Clarence Lofts has it all. Built by Routeburn Urban Developments with Barry J Hobin & Associates Architecture in 1994, there are only two condominiums per floor, creating a quiet, tranquil, and private atmosphere. Elevators open into individual units in this small unique building. Lofts for sale at Clarence Lofts have 10-foot ceilings, ample natural light, and open-concept layouts and everything one is looking for. Clarence Lofts is a 7-minute walk to the Rideau Station O-Train stop.
Building Facts
Building Overview
- Style:
- Array
- Year Built:
- N/A
Size & Dimensions
- Units:
- 14
- Storeys:
- 8
Location
- Neighbourhood:
- 322
Clarence Lofts | 144 Clarence St
316
144 Clarence Street, Ottawa, ON K1N 5P8, Canada
- Neighbourhood
- 322
- Style:
- Array
- Year Built:
- N/A
- Storeys:
- 8
- # of Units:
- 14

