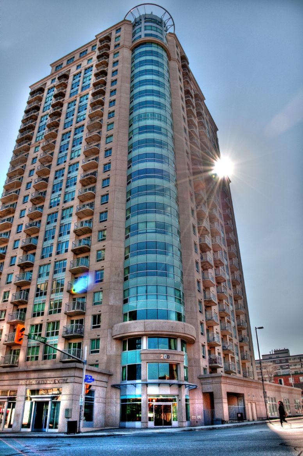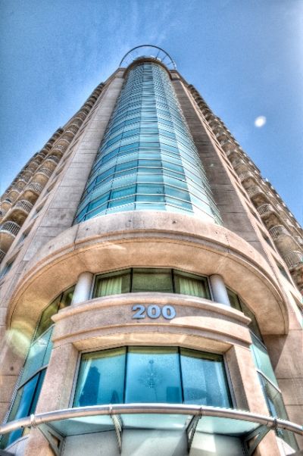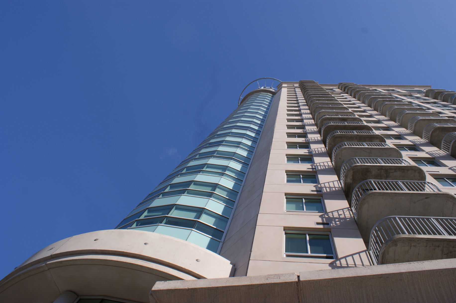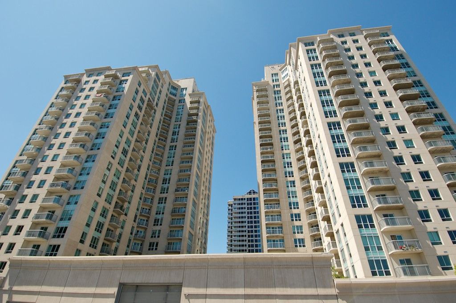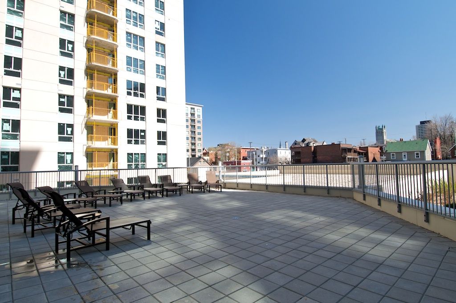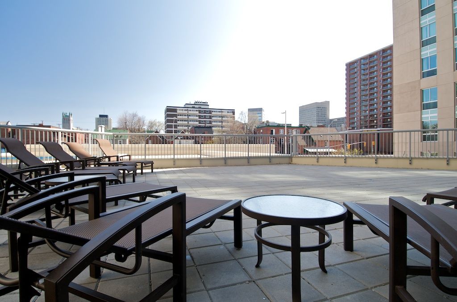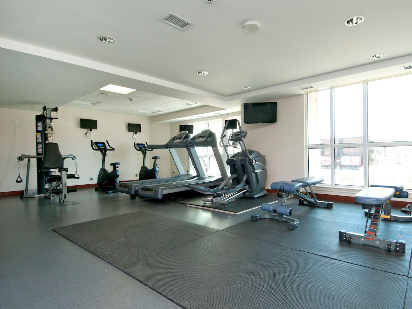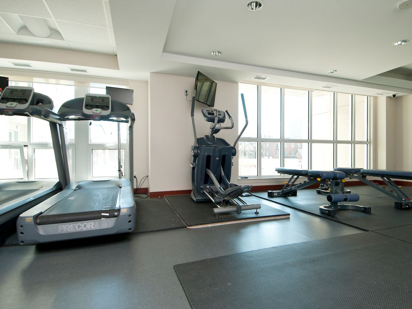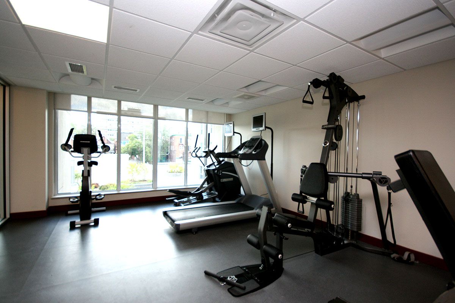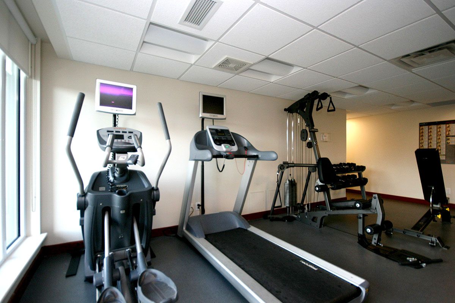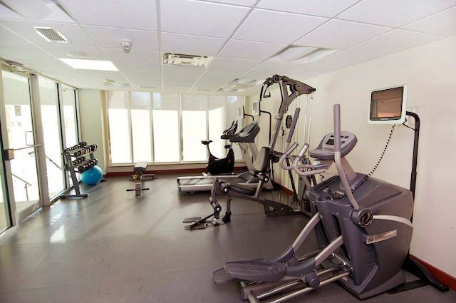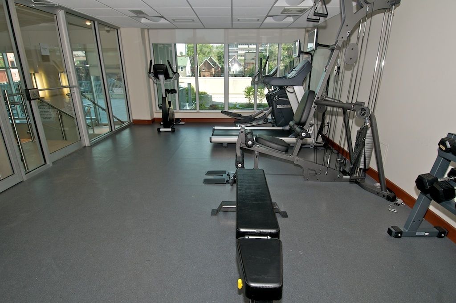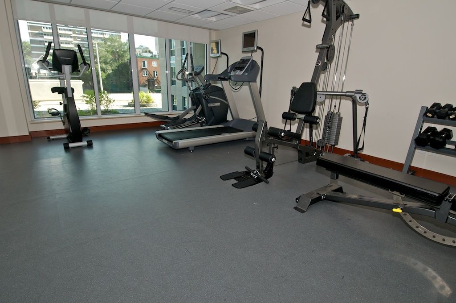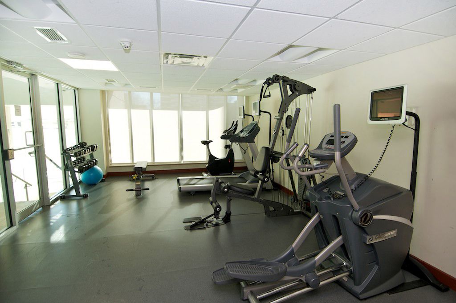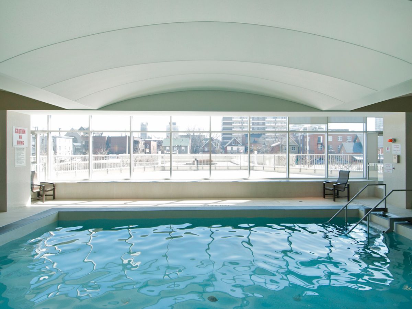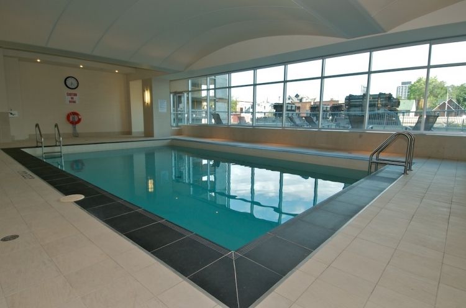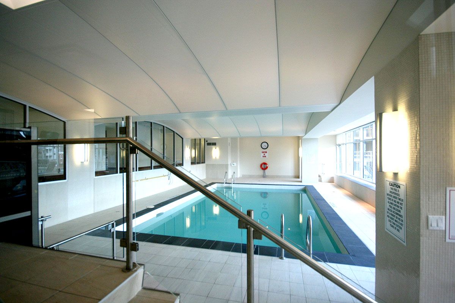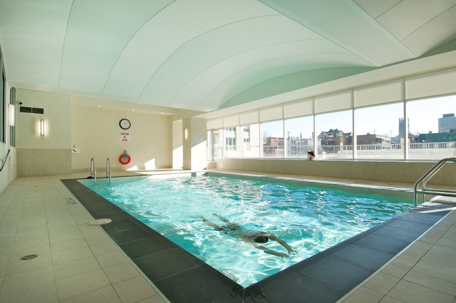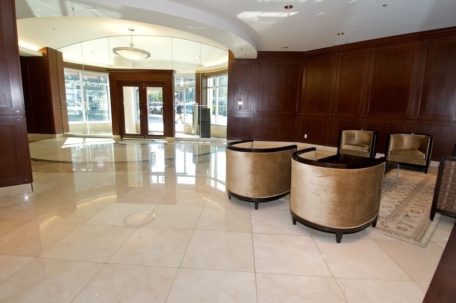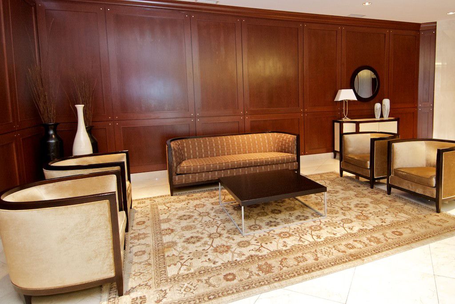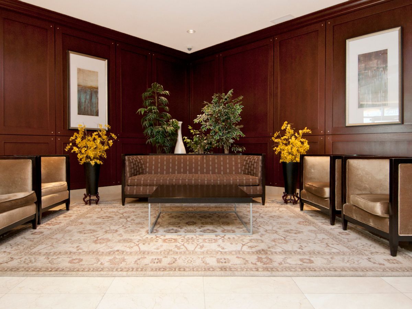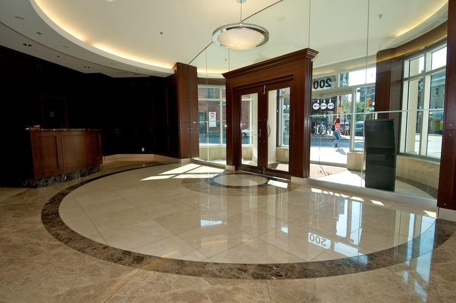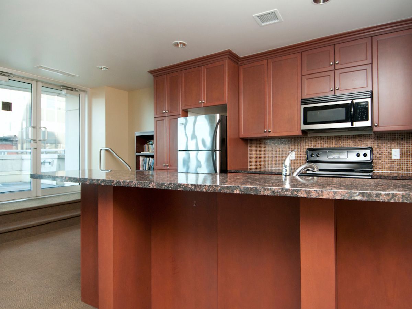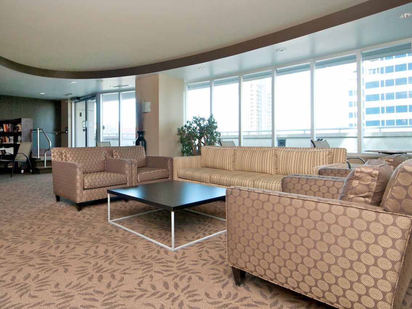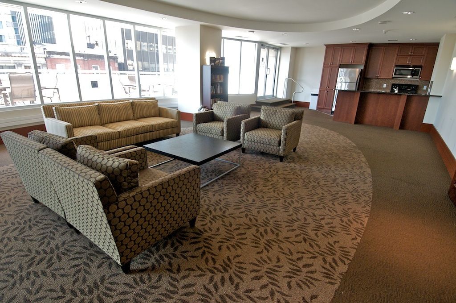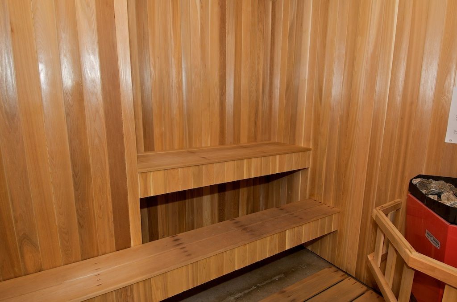Building Description
Claridge Plaza is a 23-storey, plus penthouse, high-rise condominium tower constructed by Claridge Homes in 2008 in the Byward Market. it is located at 200 Rideau Street. It contains 249 units and was the first building constructed out of a four-phase series. The elegant lobby is adorned with marble flooring, ample seating, and a 24-hour concierge. The unique architecture from the outside is complemented by traditional interior decor. A variety of floor plans exist in Claridge Plaza, featuring one and two-bedroom condos, along with two-bedroom condos plus a den. Condos for sale at 200 Rideau Street include on-site amenities such as an underground parking garage, gym facilities, sauna, indoor pool, party room with a full kitchen, and large outdoor terrace with barbeques. Claridge Plaza is a 4-minute walk to the O-Train’s Rideau Station. There is also a PharmaPlus and a Starbucks in the commercial space on the main floor of the building. The closest grocery store is a Metro, and it’s no more than 5 minutes on foot. There is also a Loblaws slightly further, about 10 minutes on foot.
Building Facts
Building Overview
- Style:
- Array
- Year Built:
- 2008
Size & Dimensions
- Units:
- 200
- Storeys:
- 24
Location
- Neighbourhood:
- 322
Claridge Plaza | 200 Rideau St
316
200 Rideau Street Ottawa ON K1N5Y1
- Neighbourhood
- 322
- Style:
- Array
- Year Built:
- 2008
- Storeys:
- 24
- # of Units:
- 200

