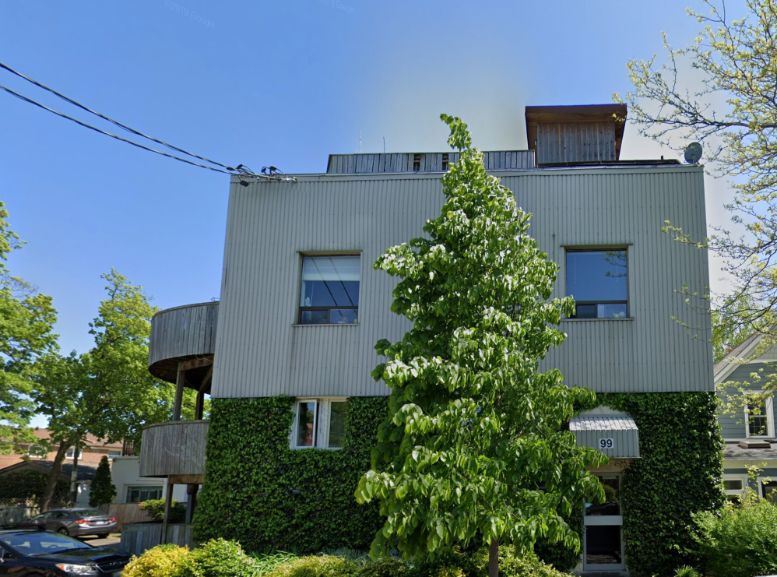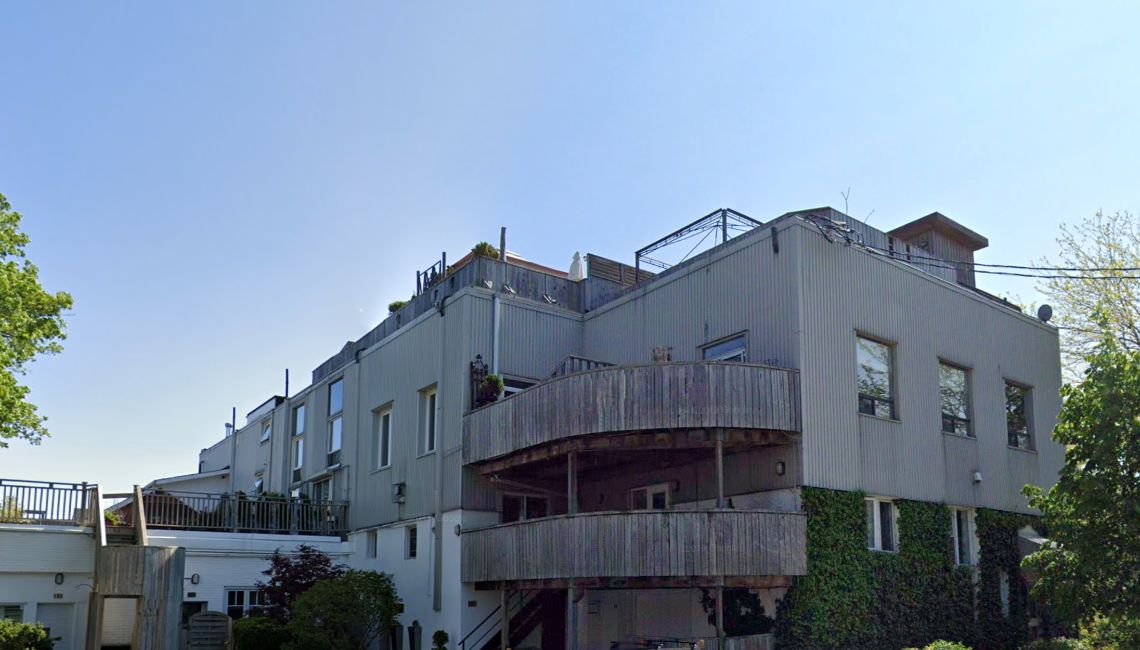Building Description
Coleman Lofts is an unassuming low-rise building located in East Danforth. The exterior is a combination of vertical wooden paneling and a concrete base that has ivy covering nearly every inch of said concrete. What the exterior lacks in flashiness, the interior more than makes up for and rivals all other Toronto Loft. The three-storey building is home to 18 units that range from 800 to 1,450 square feet. Every unit’s layout is unique, with some units spanning multiple levels and some units receiving the luxury of a rooftop patio or balconies. Each unit is designed with a seamless open concept kitchen and living room making these large lofts feel even more spacious. This sense of space is bolstered by ceilings reaching 16 feet in some units combined with skylights and large windows bringing in tons of natural light. Coleman Lofts is located in one of Toronto’s most popular neighbourhoods, East Danforth. The area is known for its quieter residential streets that are shrouded by trees and the friendly neighbourly vibes. Residents at Coleman Lofts are a short walk away from the Danforth where restaurants, gyms and bars can all be found to keep residents entertained. Coleman Lofts is also surrounded by greenspaces such as Dentonia Park and Taylor Creek Park. When it comes to transportation those without cars are at ease. The Danforth subway station is only a two-minute walk away and the Danforth GO station is just a little further. For car drivers they can take the Danforth to get to the Don Valley Park way.
Building Facts
Building Overview
- Style:
- Array
- Year Built:
- N/A
Size & Dimensions
- Units:
- 21
- Storeys:
- 3
Location
- Neighbourhood:
- 528
Coleman Lofts | 99 Coleman Ave
454
99 Coleman Ave, Toronto ON
- Neighbourhood
- 528
- Style:
- Array
- Year Built:
- N/A
- Storeys:
- 3
- # of Units:
- 21






