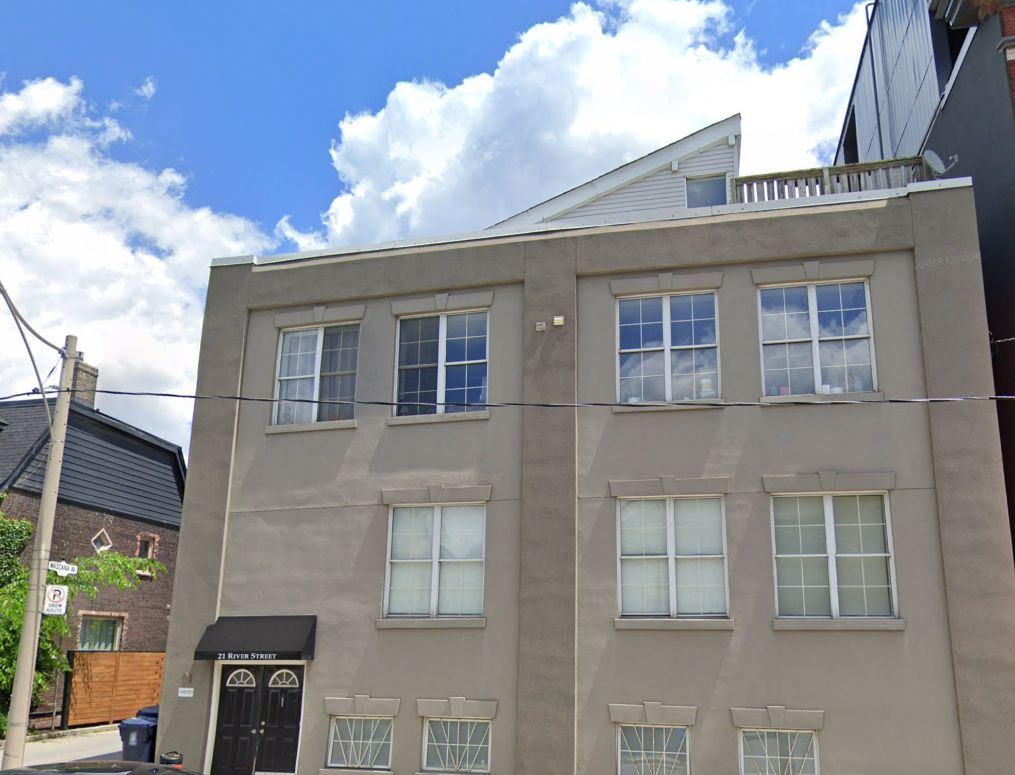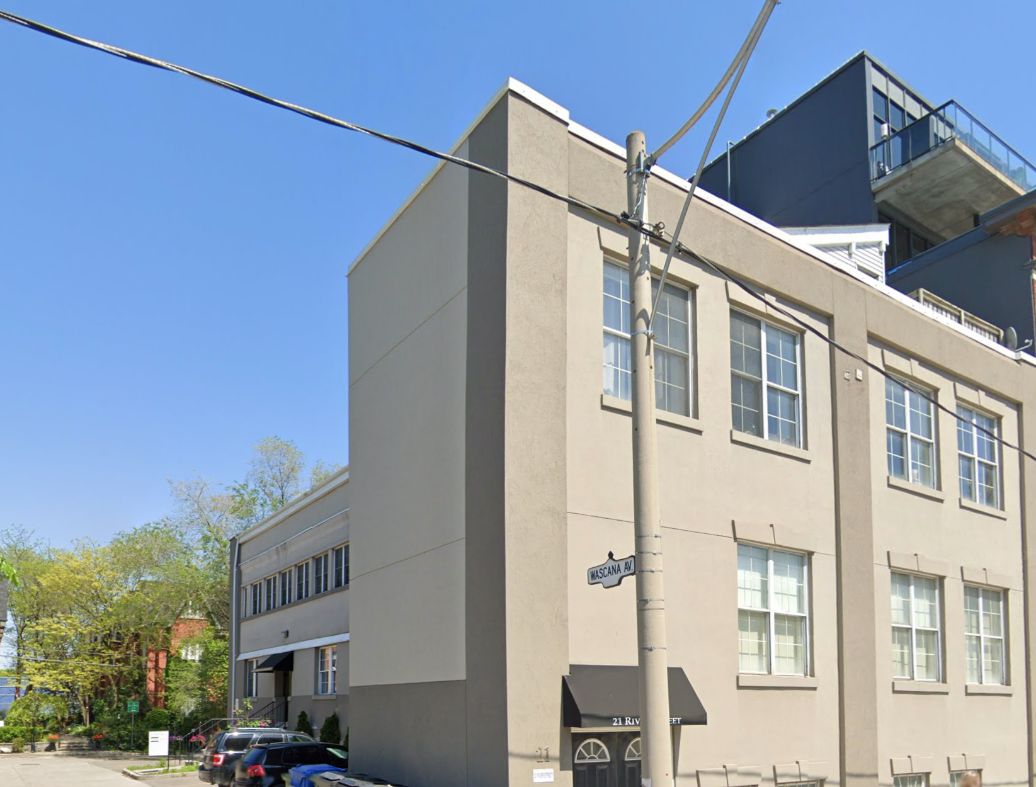Building Description
From the exterior the Corktown Lofts look unremarkable, but the exclusive interiors create the excellence surrounding the building. The history of the building is foggy but, this does not impede the blending of the historical building with modern tastes and amenities. The Corktown Lofts is home to only eight units, this gives the entire building a sense of exclusivity compared to other Toronto Loft. The eight units range from 1,150 to 1,680 square feet. All of the units demonstrate hard loft characteristics like exposed brick, hardwood flooring and high ceilings. Each unit varies in its details, some lofts have had the ruff edges of the historical features polished to look more modern while others have opted to leave the historic pieces untouched. This breathes unique energy into each unit. Each unit also has a private entrance, and some units even boast private terraces. Corktown Lofts is located on the edge of the Corktown neighbourhood. Corktown is located east of downtown Toronto and has a long running history in Toronto. Just south of Corktown Lofts is the The Distillery District. This is home to great restaurants, shops and art galleries it even has a Christmas market come December. In Corktown itself there has been a renaissance in recent years, many young families have flooded this neighbourhood as developers have rejuvenated the previous neglected areas. The neighbourhood is only going to get better with time. The central location of Corktown Lofts makes transportation easy within the city. Streetcars are abundant and the Gardiner Expressway and Don Valley Parkway are only minutes away for car goers.
Building Facts
Building Overview
- Style:
- Array
- Year Built:
- N/A
Size & Dimensions
- Units:
- 8
- Storeys:
- 1
Location
- Neighbourhood:
- 477
Corktown Lofts | 21 River St
454
21 River St, Toronto ON
- Neighbourhood
- 477
- Style:
- Array
- Year Built:
- N/A
- Storeys:
- 1
- # of Units:
- 8






