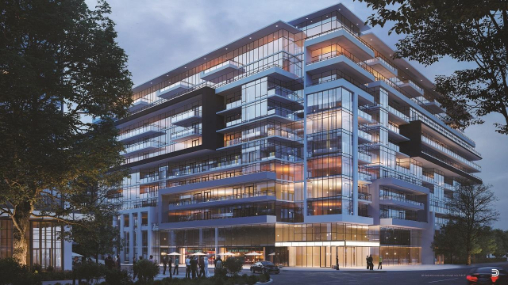Building Description
Distrikt Trailside 2.0 offers residents next level luxury. Two contemporary builds, standing at 10-storeys and 3-storeys will home 318 and 15 residential units, respectively. Designed by Kirkor Architects Planners for Distrikt Developments and Fiera Properties, this striking new development will consist of residential (townhouse, condo, and freehold) units along with prime commercial and retail space. Premier living in Oakville, Distrikt Trailside 2.0 is a sanctuary admits the city. Find yourself immersed in nearby nature and surrounded by beauty. Close to numerous parks, lush ravines, and hiking trails, spend your free time enjoying the great outdoors! Closely located to a handful of reputable schools, the Oakville Public Library – Sixteen Mile Branch, and Fortinos grocery store. Right off Dundas Street enjoy easy and direct access to the rest of the city and the GTA. A quick drive into Oakville’s Uptown Core where you’ll find all your shopping needs covered and can enjoy various dining and entertainment options. A great location for those looking to stay connected with the city and its endless options and possibilities. A beautiful blend of lush tranquility and urban convenience, Distrikt Trailside 2.0 is a master-planned community that is setting a new standard for luxury living.
Building Facts
Building Overview
- Style:
- Array
- Year Built:
- N/A
Size & Dimensions
- Units:
- 318
- Storeys:
- 10
Location
- Neighbourhood:
- 731
Distrikt Trailside 2.0 | 393 Dundas St W
730
393 Dundas St W, Oakville, Ontario, L6M 4M2
- Neighbourhood
- 731
- Style:
- Array
- Year Built:
- N/A
- Storeys:
- 10
- # of Units:
- 318





