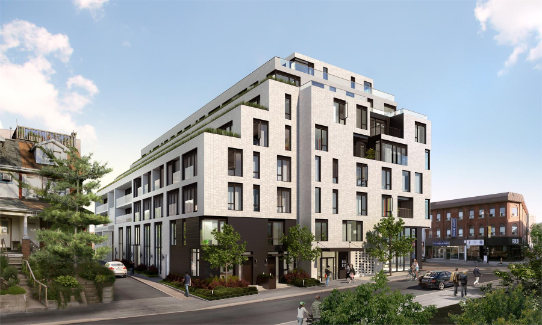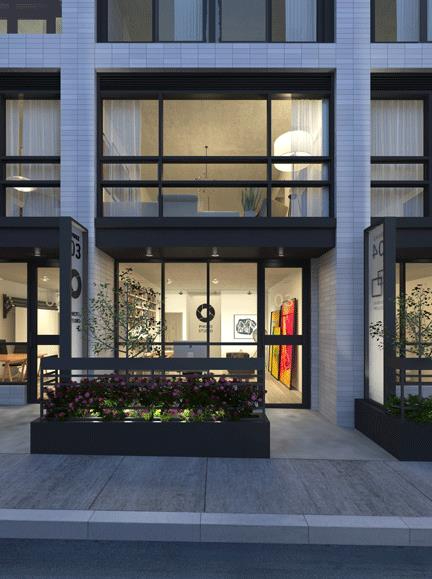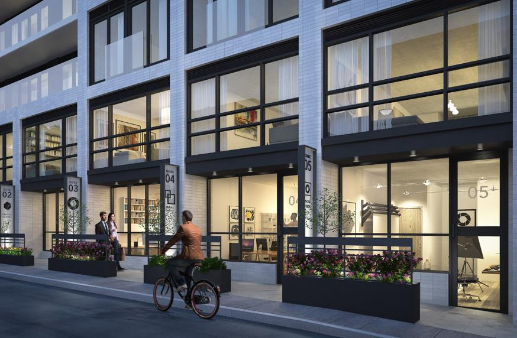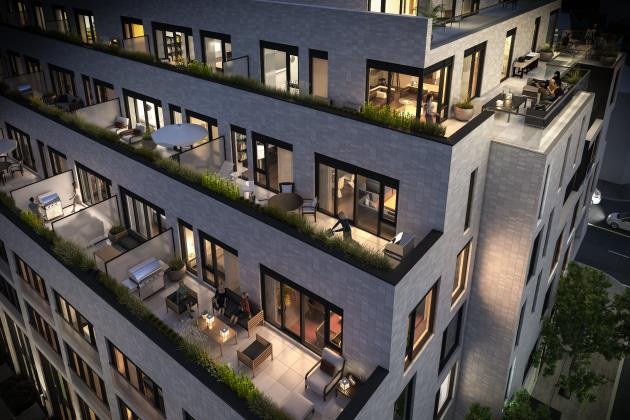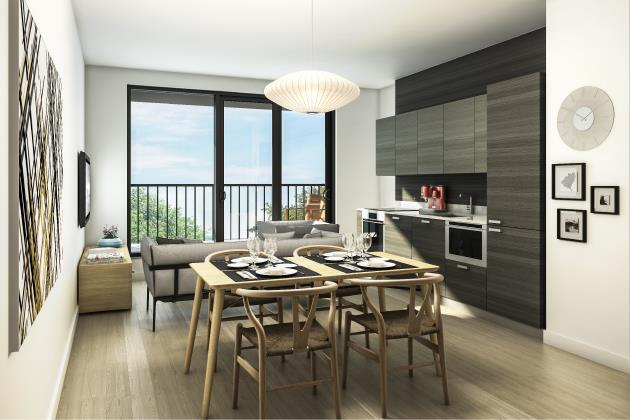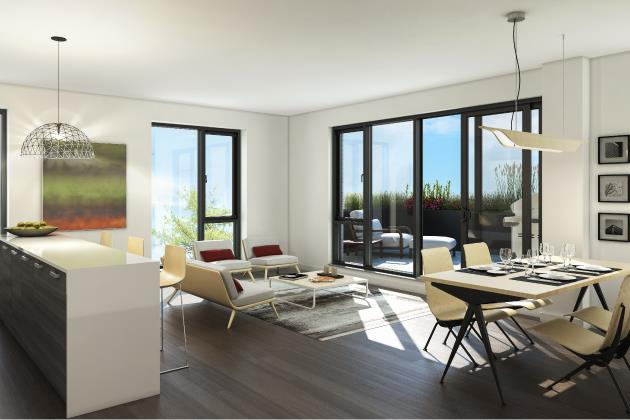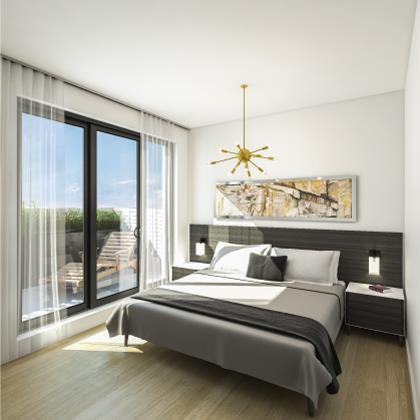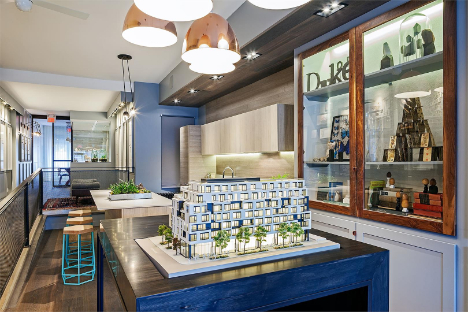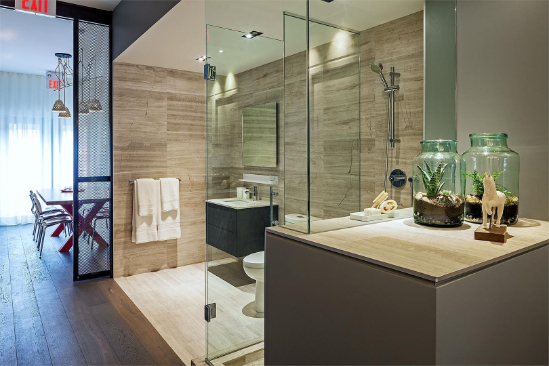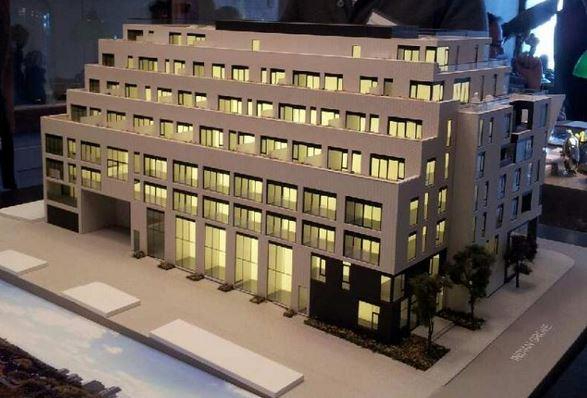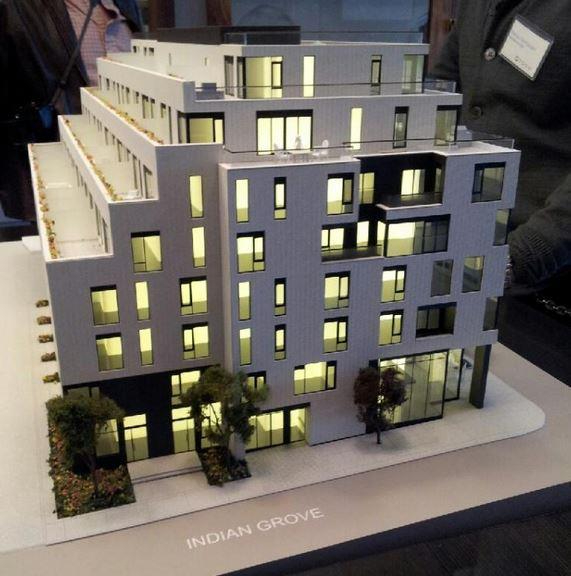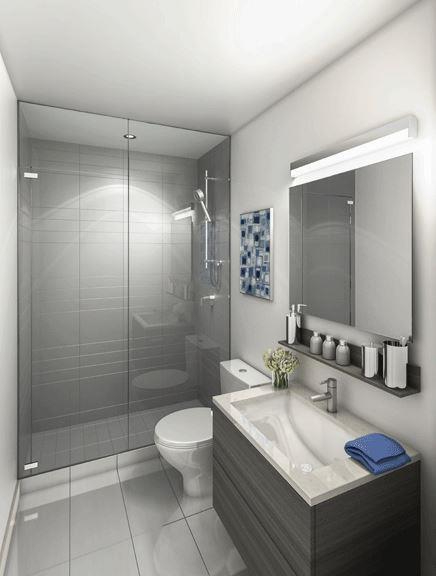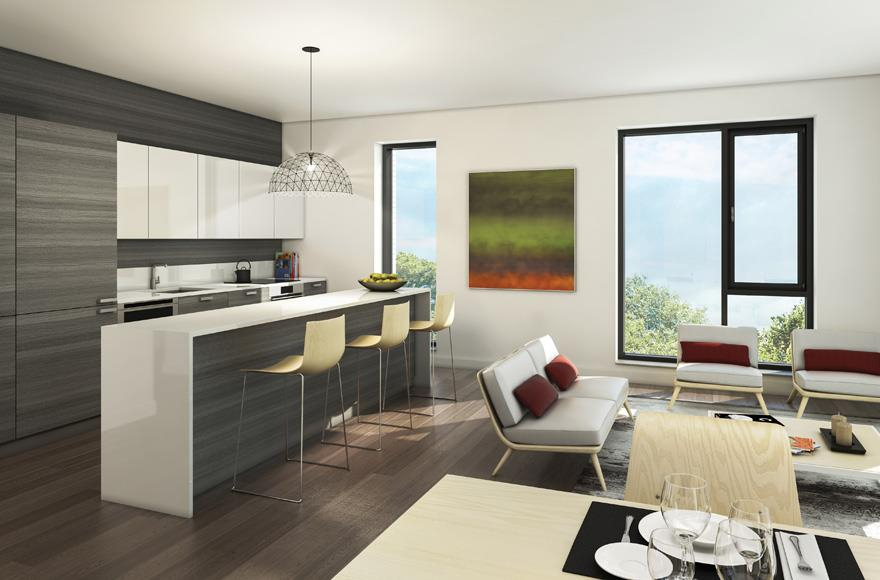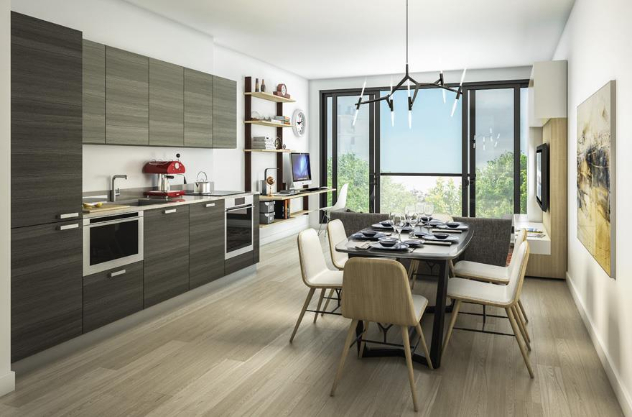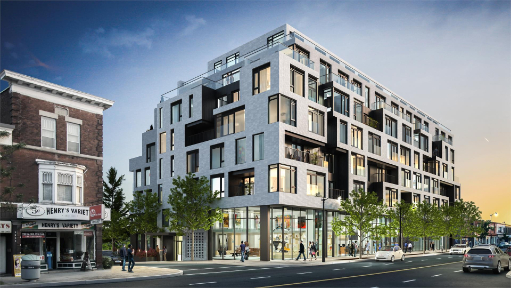Building Description
A gorgeous development by BDP Quadrangle and TAS, DUKE Condos has redefined modern living in the city. This contemporary low-rise has 7-storeys and homes an exclusive 85 units with the main floor offers premier retail space. The façade is complete with strong geometrical patterns offering a striking and bold exterior. Enjoy intimate balconies and terraces, top-of-the-line finishes, and oversized windows. Upscale amenities including an exercise centre, party room, and more, offers modern convenience. Located in the Junction right at the corner of Dundas Street West and Keele Street, enjoy the vibrant community and all it has to offer. Revel in the convenience of having everything you could need right outside your front door. Steps from numerous dining and take-out options, along with fitness centres, shopping, and entertainment. A lively and thriving pocket of the city, the Junction offers an array of eclectic offerings and amenities. Here you’ll also find yourself a quick walk to High Park. At 399 acres, High Park is the largest green space in the city that offers something for everyone. From playgrounds, gardens, sporting facilities, and trails, High Park offers endless exploration and fun. DUKE provides a luxurious urban low-rise in one of Toronto’s favourite neighbourhoods.
Building Facts
Building Overview
- Style:
- Array
- Year Built:
- N/A
Size & Dimensions
- Units:
- 85
- Storeys:
- 7
Location
- Neighbourhood:
- 531
DUKE Condos | 2803 Dundas St W
454
2803 Dundas St. W., Toronto, Ontario, M6P 2J3
- Neighbourhood
- 531
- Style:
- Array
- Year Built:
- N/A
- Storeys:
- 7
- # of Units:
- 85

