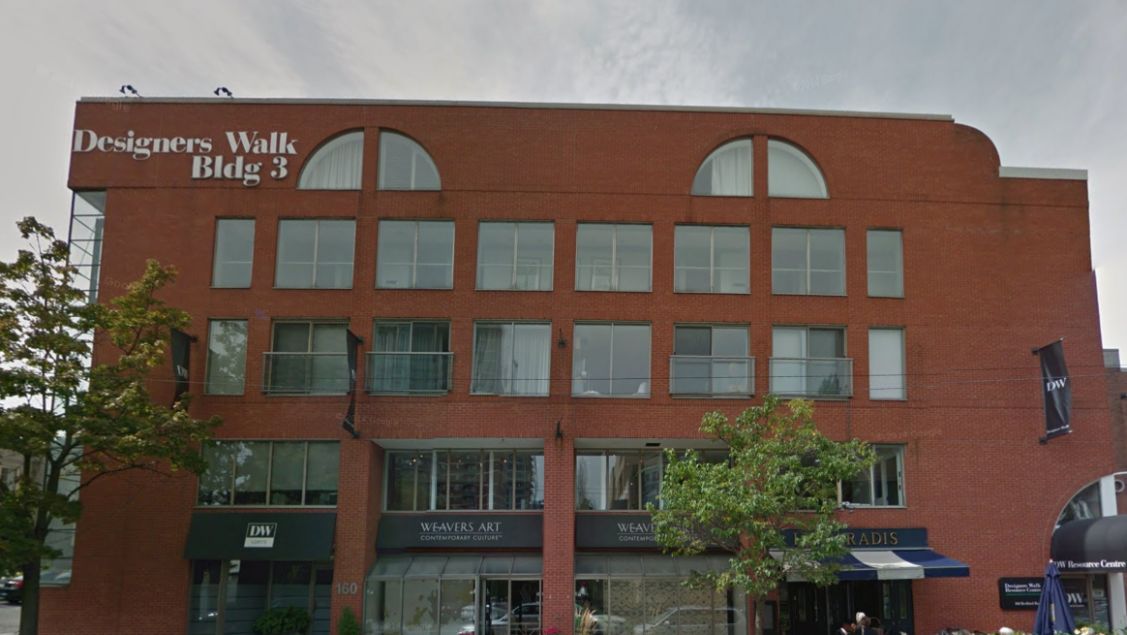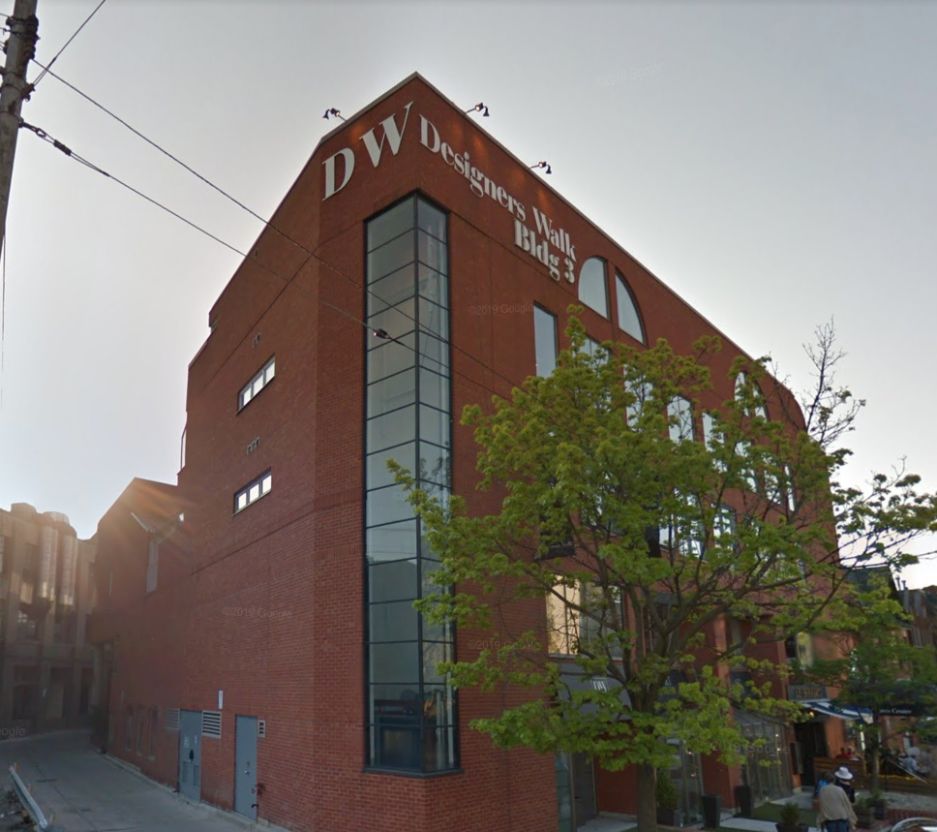Building Description
This somewhat unassuming building on a tree lined street in The Annex is highly sought after due to its incredible interiors and the low number of units creating a unique privacy when it comes to Toronto Loft. DW lofts is a low-rise red brick building that has a one of a kind shape and unique windows. The front façade is adorned with tons of large windows while the left side of the building features a continuous window stretching nearly the full height of the building. The low number of units in DW Lofts ensures that each of the 10 units are incredibly spacious, the units range from around 950 to 1,300 square feet. Once inside the lofts are some of the greatest interiors in the city. Floor to ceiling windows illuminate the open concept units highlighting all of the modern finishes. Kitchens are all decked out with the most modern designs with most units featuring large kitchen islands. Every loft is two storeys adding to the sense of scale in each unit, private balconies further these feelings. DW Lofts’ location in The Annex only increases the demand for these units. DW Lofts’ street is shared with beautiful Victorian homes creating a neighbourly vibe to the area. DW Lofts is also very close to both Yorkville and Bloor Street to off Toronto’s most famous areas for restaurants, shopping and entertainment. Going north brings residents towards Midtown where more restaurants and cafes can be found scattered around residential streets lined with single family homes. The central location of DW Lofts means that transportation is made easy. Subway stations on both Yonge and Bloor can be accessed by walking, quickly connecting them to the massive network of TTC options. Walking and biking are also easily accessible thanks to the residential streets being less polluted with traffic. Finally, for those who rely on cars the Don Valley Parkway can quickly be accessed within minutes.
Building Facts
Building Overview
- Style:
- Array
- Year Built:
- N/A
Size & Dimensions
- Units:
- 10
- Storeys:
- 3
Location
- Neighbourhood:
- 481
DW Lofts | 160 Bedford Rd
454
160 Bedford Rd, Toronto ON
- Neighbourhood
- 481
- Style:
- Array
- Year Built:
- N/A
- Storeys:
- 3
- # of Units:
- 10






