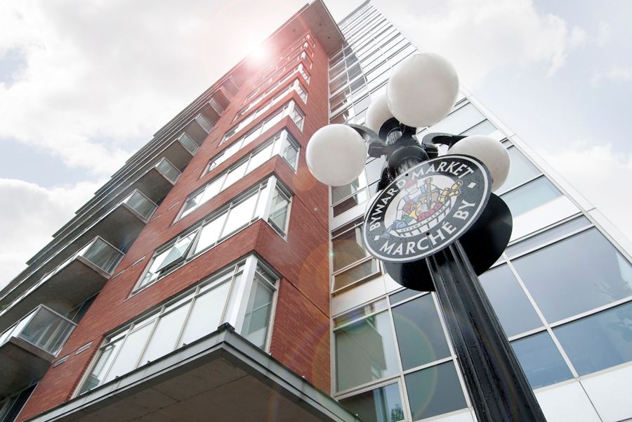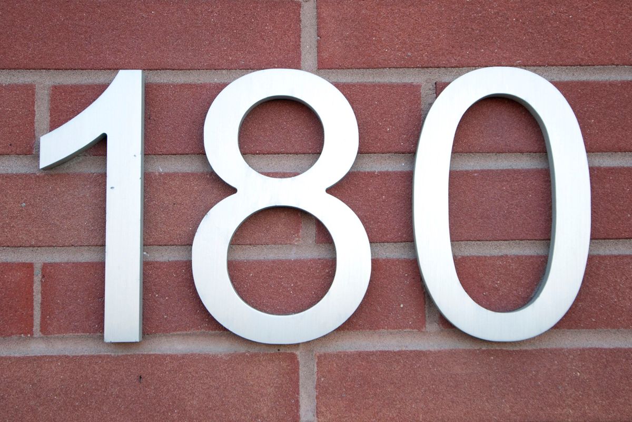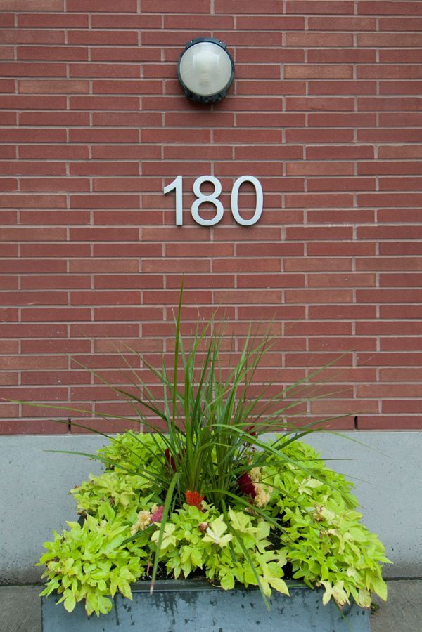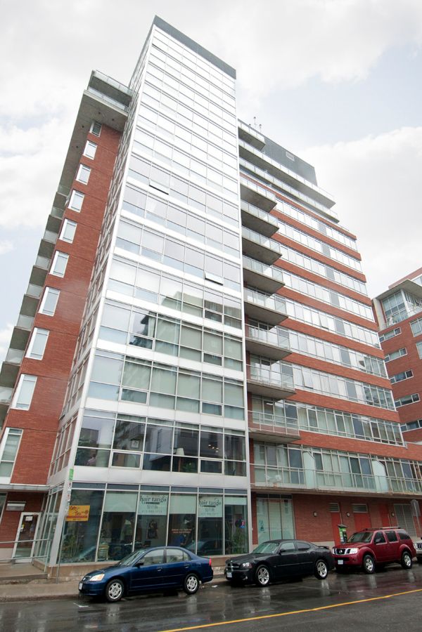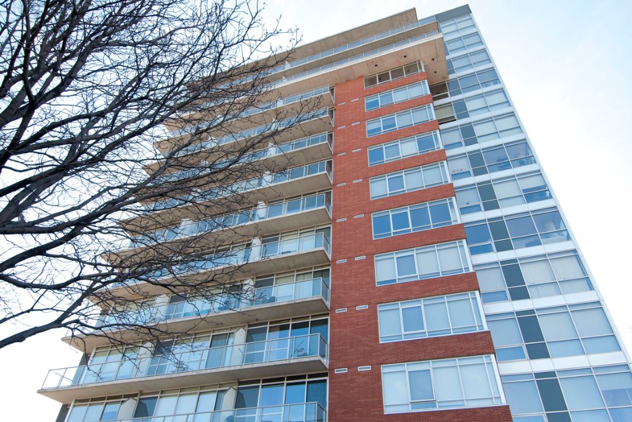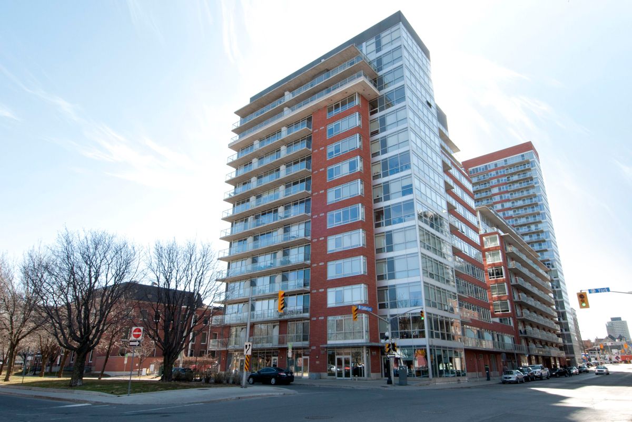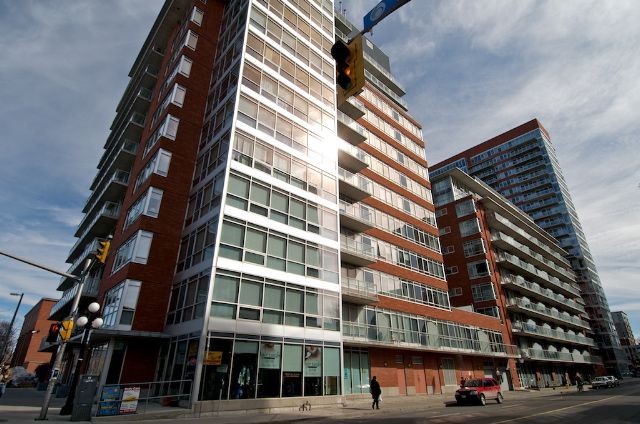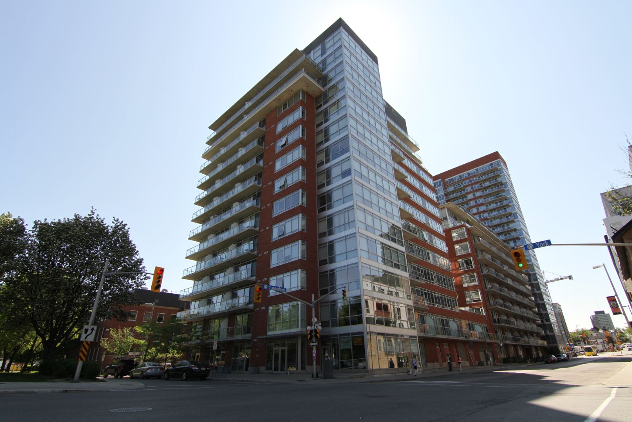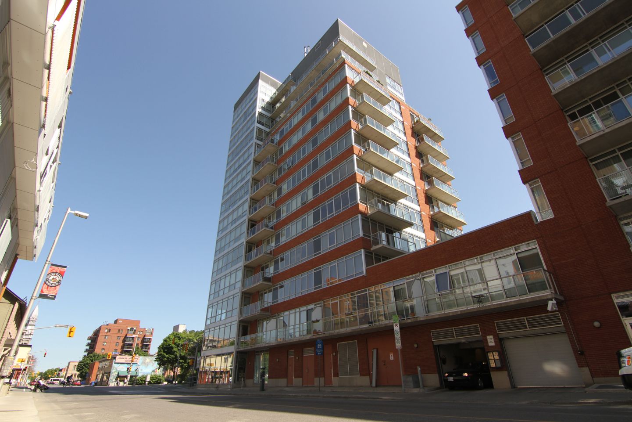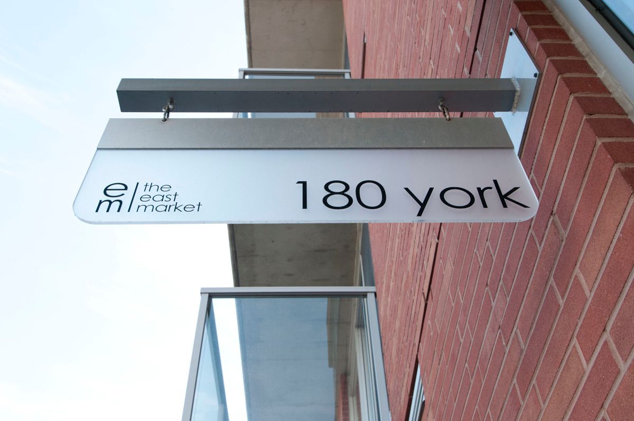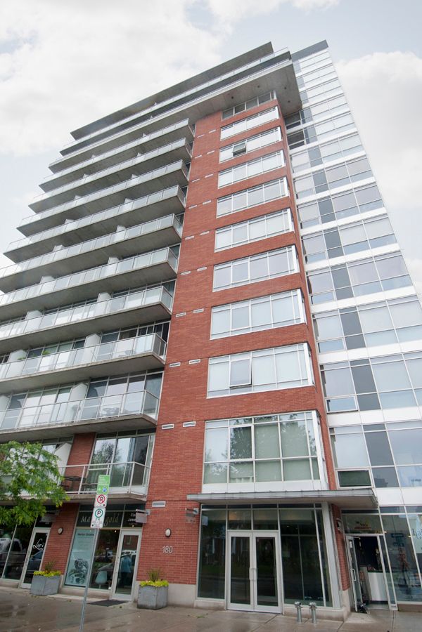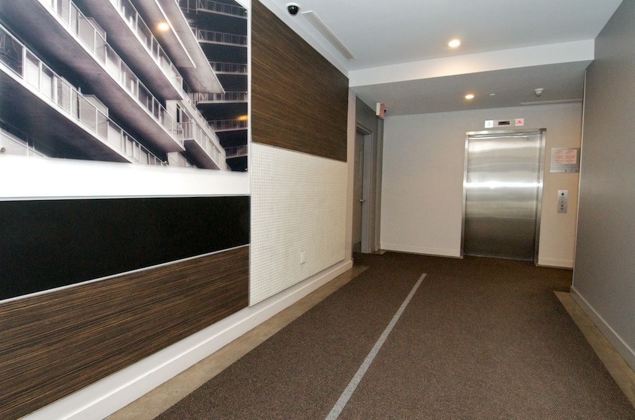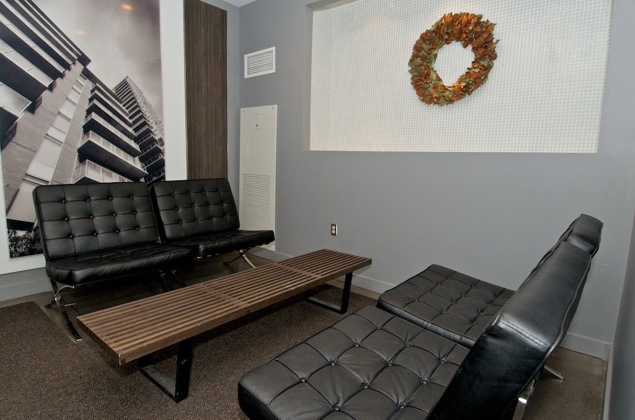Building Description
Welcome to East Market Phase 1 located at 180 York Street, the first part of a 3 building development in Ottawa’s Byward Market. Standing at 14 storeys this highrise contains 107 studio, one and two-bedroom condo units. Built by Urban Capital in 2003 with design by Core Architect, East Market Phase 1 stunning design is sure to impress. Condos for sale at 180 York Street are decked with floor to ceiling windows, allowing for incredible views of downtown Ottawa. Within East Market Phase 1 the condos sport urban features such as exposed concrete ceilings, sliding doors, concrete columns, and large open spaces. Loft style living close to the National Gallery, Byward Market and the Rideau Centre. Units in this building feature large balconies and some include private terraces. Condos for sale at East Market Phase 1 are also available with underground parking and storage lockers. Phase I and II both share gym facilities, a party room with a full kitchen, and a conference room. All three phases share a well-landscaped outdoor terrace equipped with barbeques and lounge chairs, an ideal location for entertaining during the summer. A large underground parking garage is shared by all three condo buildings, access is on Cumberland St. Rideau Station is the O-Train stop in the middle of this neighbourhood and an 8-minute walk from East Market Phase 1. Enjoy all that the Byward Market has to offer!
Building Facts
Building Overview
- Style:
- Array
- Year Built:
- 2003
Size & Dimensions
- Units:
- 121
- Storeys:
- 14
Location
- Neighbourhood:
- 337
East Market Phase 1 | 180 York St
316
180 York Street, Ottawa, ON K1N 1J6, Canada
- Neighbourhood
- 337
- Style:
- Array
- Year Built:
- 2003
- Storeys:
- 14
- # of Units:
- 121

